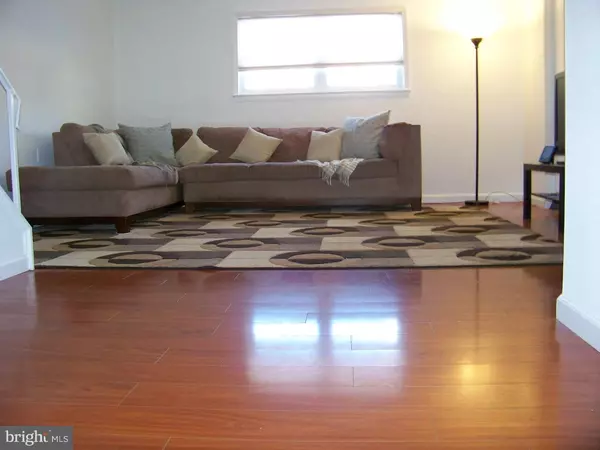$193,000
$199,900
3.5%For more information regarding the value of a property, please contact us for a free consultation.
3 Beds
2 Baths
1,254 SqFt
SOLD DATE : 02/24/2017
Key Details
Sold Price $193,000
Property Type Single Family Home
Sub Type Twin/Semi-Detached
Listing Status Sold
Purchase Type For Sale
Square Footage 1,254 sqft
Price per Sqft $153
Subdivision Modena Park
MLS Listing ID 1003634221
Sold Date 02/24/17
Style Straight Thru
Bedrooms 3
Full Baths 1
Half Baths 1
HOA Y/N N
Abv Grd Liv Area 1,254
Originating Board TREND
Year Built 1973
Annual Tax Amount $2,730
Tax Year 2016
Lot Size 2,627 Sqft
Acres 0.06
Lot Dimensions 25X105
Property Description
Visit this Move in ready. Wonderfully maintained three Bedroom one and half bath twin home with an extra room in the finished lower level. Enjoy the Bright Open Concept Living/dining with gorgeous new flooring along with an Eat-in-kitchen including Stainless Steel Appliances and Tile Floor; along with a main level hall half bath too. New Carpeting leads the way to a second floor featuring Three Bedrooms w/ Ceiling Fans and a Beautiful Tiled Bath w/ new Shower Stall. Two Rooms in the Finished Lower level; A Recreation room with C/T flooring, and a Spa Room to escape at days end and unwind in your jetted tub while listening to music or watching your favorite show. Rear French Doors lead to the covered patio and yard with raised flower beds, multiple storage sheds and no expense spared with the six foot vinyl fence recently installed. Updates through the years to the Central A/C, Gas Heat/Cooking, Replaced Chimney liner/cap, Electric Service Cable/Breaker Panel, Sewer Line, Windows, Concrete walkway and driveway, Roofing and skylight, Kitchen cabinets/appliances, and flooring. Super location with convenience to many major roadways, shopping, and public transportation. All this and a Home Warranty Too! Interest Rates are Rising so Don't wait to Lock in today!
Location
State PA
County Philadelphia
Area 19154 (19154)
Zoning RSA3
Rooms
Other Rooms Living Room, Dining Room, Primary Bedroom, Bedroom 2, Kitchen, Family Room, Bedroom 1, Laundry, Other, Attic
Basement Full, Fully Finished
Interior
Interior Features Skylight(s), Ceiling Fan(s), Stall Shower, Kitchen - Eat-In
Hot Water Natural Gas
Heating Gas, Forced Air
Cooling Central A/C
Flooring Wood, Fully Carpeted, Tile/Brick
Equipment Built-In Range, Dishwasher, Disposal, Built-In Microwave
Fireplace N
Window Features Replacement
Appliance Built-In Range, Dishwasher, Disposal, Built-In Microwave
Heat Source Natural Gas
Laundry Lower Floor
Exterior
Exterior Feature Patio(s), Breezeway
Garage Spaces 4.0
Fence Other
Utilities Available Cable TV
Water Access N
Accessibility None
Porch Patio(s), Breezeway
Attached Garage 1
Total Parking Spaces 4
Garage Y
Building
Lot Description Rear Yard, SideYard(s)
Story 2
Foundation Concrete Perimeter
Sewer Public Sewer
Water Public
Architectural Style Straight Thru
Level or Stories 2
Additional Building Above Grade, Shed
New Construction N
Schools
Elementary Schools Stephen Decatur School
School District The School District Of Philadelphia
Others
Senior Community No
Tax ID 662438200
Ownership Fee Simple
Acceptable Financing Conventional, VA, FHA 203(b)
Listing Terms Conventional, VA, FHA 203(b)
Financing Conventional,VA,FHA 203(b)
Read Less Info
Want to know what your home might be worth? Contact us for a FREE valuation!

Our team is ready to help you sell your home for the highest possible price ASAP

Bought with Lucia Lui • P C First Realty Inc

Making real estate fast, fun and stress-free!






