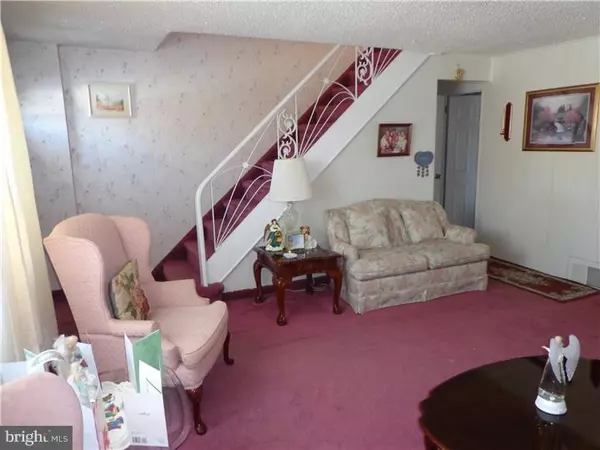$168,000
$162,000
3.7%For more information regarding the value of a property, please contact us for a free consultation.
3 Beds
2 Baths
1,468 SqFt
SOLD DATE : 04/10/2015
Key Details
Sold Price $168,000
Property Type Townhouse
Sub Type Interior Row/Townhouse
Listing Status Sold
Purchase Type For Sale
Square Footage 1,468 sqft
Price per Sqft $114
Subdivision Millbrook
MLS Listing ID 1003628819
Sold Date 04/10/15
Style AirLite
Bedrooms 3
Full Baths 1
Half Baths 1
HOA Y/N N
Abv Grd Liv Area 1,468
Originating Board TREND
Year Built 1960
Annual Tax Amount $2,456
Tax Year 2015
Lot Size 1,648 Sqft
Acres 0.04
Lot Dimensions 18X91
Property Description
Call your agent tonight and Come visit this 17' Wide Airlite, in the Millbrook section of NE Philadelphia!!!! Location, location! Yes,close to everything, including Aria Hospital, Torresdale Division, schools, both Public and Private,places of worship,shopping at Philadelphia Mills,& Parks Casino,just a short distance away. With access to all the major Highways including I95, Woodhaven Rd and the PA Turnpike you will find you are minutes from Center City. Owned currently since 1964, this home features 3 Bedroom 1.5 Baths, central air, ceiling fans and a unique build-out that adds approximately 165 sq ft, currently used as the Family Room. The owners have also installed 2 additional gas heaters to Guarantee extra comfort,including 1 in the basement which has been finished with its own separate entrance. You will agree there is plenty of room for everyone!! MAKE your appointment Today!
Location
State PA
County Philadelphia
Area 19154 (19154)
Zoning RSA4
Rooms
Other Rooms Living Room, Dining Room, Primary Bedroom, Bedroom 2, Kitchen, Family Room, Bedroom 1, Other, Attic
Basement Full, Outside Entrance, Fully Finished
Interior
Interior Features Kitchen - Island, Skylight(s), Ceiling Fan(s), Kitchen - Eat-In
Hot Water Natural Gas
Heating Gas, Forced Air
Cooling Central A/C
Equipment Cooktop, Built-In Range, Dishwasher, Disposal, Trash Compactor
Fireplace N
Window Features Bay/Bow,Replacement
Appliance Cooktop, Built-In Range, Dishwasher, Disposal, Trash Compactor
Heat Source Natural Gas
Laundry Lower Floor
Exterior
Fence Other
Utilities Available Cable TV
Water Access N
Roof Type Flat
Accessibility None
Garage N
Building
Lot Description Rear Yard
Story 2
Foundation Stone, Concrete Perimeter
Sewer Public Sewer
Water Public
Architectural Style AirLite
Level or Stories 2
Additional Building Above Grade
New Construction N
Schools
Elementary Schools A. L. Fitzpatrick School
High Schools George Washington
School District The School District Of Philadelphia
Others
Tax ID 662243200
Ownership Fee Simple
Acceptable Financing Conventional, VA, FHA 203(b)
Listing Terms Conventional, VA, FHA 203(b)
Financing Conventional,VA,FHA 203(b)
Read Less Info
Want to know what your home might be worth? Contact us for a FREE valuation!

Our team is ready to help you sell your home for the highest possible price ASAP

Bought with Diane M Cleland Logan • Keller Williams Real Estate-Doylestown

Making real estate fast, fun and stress-free!






