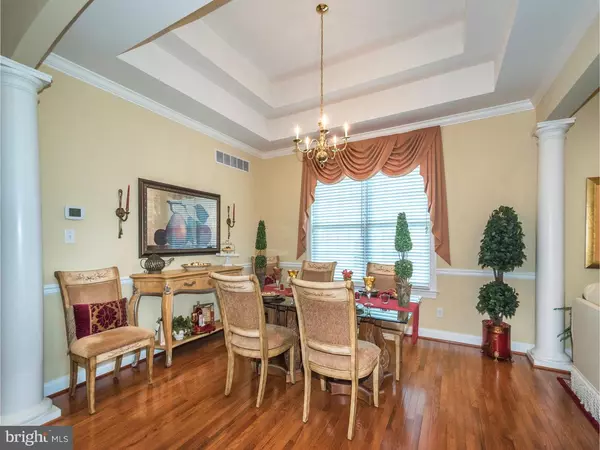$380,000
$425,000
10.6%For more information regarding the value of a property, please contact us for a free consultation.
3 Beds
4 Baths
3,727 SqFt
SOLD DATE : 11/24/2015
Key Details
Sold Price $380,000
Property Type Single Family Home
Sub Type Detached
Listing Status Sold
Purchase Type For Sale
Square Footage 3,727 sqft
Price per Sqft $101
Subdivision Ovations At Elk View
MLS Listing ID 1003571095
Sold Date 11/24/15
Style Colonial,Traditional
Bedrooms 3
Full Baths 4
HOA Fees $210/mo
HOA Y/N Y
Abv Grd Liv Area 2,527
Originating Board TREND
Year Built 2006
Annual Tax Amount $6,793
Tax Year 2015
Lot Size 7,668 Sqft
Acres 0.18
Lot Dimensions 0X0
Property Description
WOW! This Former Model Home (Ballade) is Available for the most Discriminating of Buyers in the sought after Community of Ovations at Elk View!! Must be seen to be believed. Loaded with Upgrades and every Amenity possible! Notice the Stone Elevation, Architectural Elegance abounds as you enter to Gleaming Hardwood Throughout, Vaulted Entry Foyer, Cathedral Living Rm with bumped out bay window, recessed lighting open to Formal Dining Room with tray ceiling, Offset by decorative Columns, chair rails and crown molding. Gourmet Kitchen with Huge Granite Center Island/Bar, Warm Maple Cabinets, double sink, Double Wall Ovens, Gas Cooktop, Recessed lighting , Open to Breakfast area w/ bumped out bay window. Sun drenched Extended Great Room w/ Wall Of Windows, Ceiling Fan, Gas Fireplace and Sliders to Trex Deck! Exquisite Master Suite w/ Tray Ceiling, Fan, Bonus Cathedral Sitting Rm, Sumptuous Master Bath w/ Tile, Seamless Galls Shower, Soaking Tub and Dual Vanity. A Large 2nd Bedroom shares and Additional Full Hall Bath on this level! Up the Open Staircase to a Large Loft Retreat w Fan and Recessed lighting overlooking first floor, 3rd Large Bedroom shares an Additional Full Hall Bath on this second Level. Not Done Yet! The Showpiece Finished Basement with a TRUE Professional Home THEATRE, Automated Curtains, Top of the Line Screen, Auto Dimming Lights once show begins, Tiered Elegant Leather Seating w/ Granite food trays, Top of the Line Soundproofing and Sound System (ALL INCLUDED!) next is the Finished Gameroom area, Wet Bar/Prep area with Granite, Stainless Sink, Refrigerator and Tiled floor, A Fourth Full Bath with Travertine Floors and Corner Jacuzzi Tub! Additional Work Room with all materials included if Buyer wished to finish! First Floor Mudroom/Laundry, Oversized Two Car Garage painted interior, Custom "Air Boss System" which has converted this home into Three Zone Heating/Cooling which adds the ultimate in comfortable Living. Prime Lot located steps away from all the Clubhouse amenities and swimming and tennis! This is a True Executive Retreat and could not come close to duplicating at this price! You are purchasing more than just a Home, You are Purchasing a Carefree Lifestyle as a resident of this Active Adult Community you enjoy the Grand Clubhouse, Fitness Center, Sparkling Pools, Spa, Billiards , Library and More! Welcome Home!
Location
State PA
County Chester
Area Penn Twp (10358)
Zoning R2
Rooms
Other Rooms Living Room, Dining Room, Primary Bedroom, Bedroom 2, Kitchen, Family Room, Bedroom 1, Laundry, Other, Attic
Basement Full, Drainage System, Fully Finished
Interior
Interior Features Primary Bath(s), Kitchen - Island, Butlers Pantry, Ceiling Fan(s), WhirlPool/HotTub, Wet/Dry Bar, Stall Shower, Dining Area
Hot Water Natural Gas
Heating Gas, Hot Water, Forced Air
Cooling Central A/C
Flooring Wood, Fully Carpeted, Tile/Brick, Stone
Fireplaces Number 1
Fireplaces Type Gas/Propane
Equipment Oven - Wall, Oven - Double, Oven - Self Cleaning, Dishwasher, Disposal, Built-In Microwave
Fireplace Y
Window Features Energy Efficient
Appliance Oven - Wall, Oven - Double, Oven - Self Cleaning, Dishwasher, Disposal, Built-In Microwave
Heat Source Natural Gas
Laundry Main Floor
Exterior
Exterior Feature Deck(s)
Parking Features Inside Access, Garage Door Opener, Oversized
Garage Spaces 4.0
Utilities Available Cable TV
Amenities Available Swimming Pool, Tennis Courts, Club House
Water Access N
Roof Type Pitched,Shingle
Accessibility None
Porch Deck(s)
Attached Garage 2
Total Parking Spaces 4
Garage Y
Building
Lot Description Level, Open, Front Yard, Rear Yard, SideYard(s)
Story 2
Foundation Concrete Perimeter
Sewer Public Sewer
Water Public
Architectural Style Colonial, Traditional
Level or Stories 2
Additional Building Above Grade, Below Grade
Structure Type Cathedral Ceilings,9'+ Ceilings,High
New Construction N
Schools
High Schools Avon Grove
School District Avon Grove
Others
HOA Fee Include Pool(s),Common Area Maintenance,Lawn Maintenance,Snow Removal,Trash,Health Club,Management
Tax ID 58-03 -0179
Ownership Fee Simple
Security Features Security System
Acceptable Financing Conventional
Listing Terms Conventional
Financing Conventional
Read Less Info
Want to know what your home might be worth? Contact us for a FREE valuation!

Our team is ready to help you sell your home for the highest possible price ASAP

Bought with Donna P Perri • RE/MAX Chesapeake
Making real estate fast, fun and stress-free!






