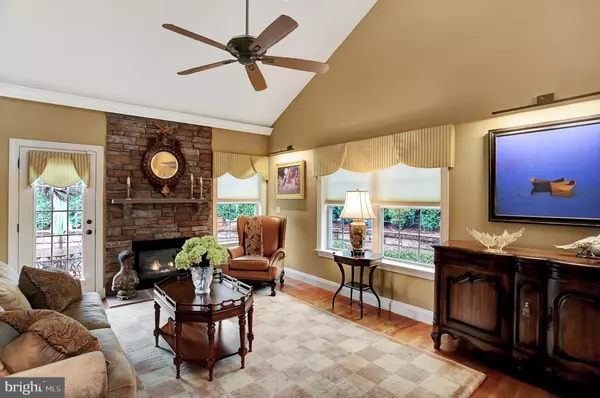$300,000
$300,000
For more information regarding the value of a property, please contact us for a free consultation.
3 Beds
3 Baths
2,280 SqFt
SOLD DATE : 01/12/2018
Key Details
Sold Price $300,000
Property Type Townhouse
Sub Type Interior Row/Townhouse
Listing Status Sold
Purchase Type For Sale
Square Footage 2,280 sqft
Price per Sqft $131
Subdivision None Available
MLS Listing ID 1000091286
Sold Date 01/12/18
Style Traditional
Bedrooms 3
Full Baths 2
Half Baths 1
HOA Fees $150/mo
HOA Y/N Y
Abv Grd Liv Area 2,280
Originating Board BRIGHT
Year Built 2009
Annual Tax Amount $4,431
Tax Year 2017
Property Description
Exceptional end unit luxury townhome adjacent to open space & million dollar estate homes. Custom high end finishes throughout. Impressive vaulted living & dining room w/floor-to-ceiling stone gas fireplace, two piece solid baseboard, crown moldings, hardwood floors & custom window treatments. Sensational remodeled eat-in kitchen w/solid wood cabinets, soft close drawers, pull out shelves, gas stove, granite tops & mosaic backsplash. Wrought iron spindles & custom riser leads you to a spacious loft overlooking this gorgeous home! 1st floor vaulted master suite w/WIC & master bath w/double bowl comfort height vanity. 1st floor laundry. Enjoy the beautiful & private stamped concrete patio w/mature landscape. Fully finished garage w/Stronghold epoxy floor & workbench. Full basement. High end carpet, custom paint, luxury lighting, Casablanca ceiling fans & more. Refrigerator, washer and dryer included. Located in the highly sought after community of Winding Hills w/integrated parks, walking trails, 120 acres of open space, heated salt water pool w/clubhouse & gym. Excellent location w/immediate access to all of Central PA. Prepare to be impressed!
Location
State PA
County Cumberland
Area Upper Allen Twp (14442)
Zoning RESIDENTIAL
Rooms
Other Rooms Dining Room, Primary Bedroom, Bedroom 2, Bedroom 3, Kitchen, Family Room, Loft
Basement Full, Unfinished
Main Level Bedrooms 1
Interior
Interior Features Breakfast Area, Kitchen - Gourmet, Floor Plan - Open, Carpet, Wood Floors, Upgraded Countertops, Primary Bath(s)
Heating Forced Air
Cooling Central A/C
Flooring Partially Carpeted, Wood
Fireplaces Number 1
Fireplaces Type Stone, Gas/Propane
Equipment Dishwasher, Disposal, Oven/Range - Gas, Refrigerator, Built-In Microwave, Stainless Steel Appliances
Fireplace Y
Window Features Bay/Bow
Appliance Dishwasher, Disposal, Oven/Range - Gas, Refrigerator, Built-In Microwave, Stainless Steel Appliances
Heat Source Natural Gas
Laundry Main Floor
Exterior
Exterior Feature Patio(s)
Parking Features Garage - Front Entry
Garage Spaces 2.0
Amenities Available Club House, Common Grounds, Community Center, Exercise Room, Jog/Walk Path, Meeting Room, Pool - Outdoor
Water Access N
Roof Type Asphalt,Fiberglass,Shingle
Accessibility None
Porch Patio(s)
Total Parking Spaces 2
Garage Y
Private Pool N
Building
Story 2
Sewer Public Sewer
Water Public
Architectural Style Traditional
Level or Stories 2
Additional Building Above Grade, Below Grade
Structure Type Vaulted Ceilings,Dry Wall
New Construction N
Schools
Elementary Schools Shepherdstown
Middle Schools Mechanicsburg
High Schools Mechanicsburg Area
School District Mechanicsburg Area
Others
HOA Fee Include Common Area Maintenance,Lawn Maintenance,Management,Insurance,Recreation Facility,Snow Removal
Senior Community No
Tax ID 42-10-0256-213-UT115
Ownership Other
SqFt Source Estimated
Acceptable Financing Cash, Conventional, FHA, VA
Horse Property N
Listing Terms Cash, Conventional, FHA, VA
Financing Cash,Conventional,FHA,VA
Special Listing Condition Standard, Third Party Approval
Read Less Info
Want to know what your home might be worth? Contact us for a FREE valuation!

Our team is ready to help you sell your home for the highest possible price ASAP

Bought with Christina Bailey • Coldwell Banker Realty

Making real estate fast, fun and stress-free!






