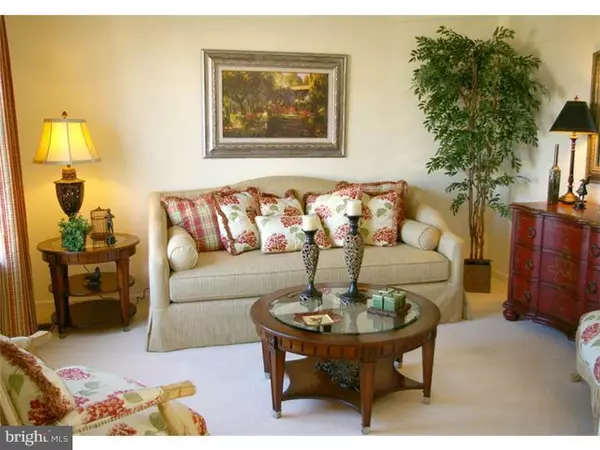$383,690
$376,990
1.8%For more information regarding the value of a property, please contact us for a free consultation.
4 Beds
3 Baths
2,724 SqFt
SOLD DATE : 12/31/2016
Key Details
Sold Price $383,690
Property Type Single Family Home
Sub Type Detached
Listing Status Sold
Purchase Type For Sale
Square Footage 2,724 sqft
Price per Sqft $140
Subdivision Ravens Claw
MLS Listing ID 1003476737
Sold Date 12/31/16
Style Colonial
Bedrooms 4
Full Baths 2
Half Baths 1
HOA Fees $150/mo
HOA Y/N Y
Abv Grd Liv Area 2,724
Originating Board TREND
Year Built 2016
Tax Year 2016
Lot Size 0.300 Acres
Acres 0.3
Lot Dimensions 90 X 120
Property Description
BEST VALUE & BEST LOCATION in the Spring Ford School District built by award winning Rouse Chamberlin Home in The Links at Raven's Claw. Act now to receive $35,000 in Free Options for the last home to be built in this upscale community! Lot 1 is a walk out basement home site with NO home site premium ($8,900 value) The Links at Raven's Claw is a beautiful community surrounded by a public golf course. It's close to all the major roads, schools, shopping and local attractions such as the Philadelphia Premium Outlet Mall, Valley Forge National Park, Longwood Gardens and Manderach Park, a local favorite. You'll feel like you live on a resort all year long as you enjoy the views and changing scenery. Plus the HOA mows your lawn and shovels the snow up to your door! Welcome to our Hawthorne. Our original model home at Raven's Claw was the Hawthorne and everyone loved it. You'll enter into a 2 story Foyer flanked by Living Room (or study or game room) and Dining Room. There is a private rear study and wait until you see the kitchen/breakfast room that open into the Family Room. Everyone will gather here! First floor Laundry and Pantry. On the second floor you have the Owners' Suite with included Sitting Area, "spa" bath with soaking tub, separate stall shower & dual vanities plus a huge Walk in Closet. Three other spacious Bedrooms, Hall Bath & LOFT. 9 foot first floor ceilings, hardwood floor in the Foyer and the "spa" owners' bath are all included features at The Links at Raven's Claw. Available upgrades include Fireplace, Deck, 2 story Family Room or the popular 4 foot extension to the Kitchen & Breakfast Room as well as a full first floor bath off the study. Let us show you how easy & fun it is to purchase a new home. Our team will assist you every step along the way. You'll really enjoy "the Rouse Chamberlin experience" when you tour our 2,500 square foot Design Center to see all your available selections and upgrades. Our preferred lenders will help you with your financing choices. The community qualifies for the 100% USDA Financing. And don't forget the New Home Warranties! Why settle for anything less than a new Rouse Chamberlin home? (photos are of a former Hawthorne model home).
Location
State PA
County Montgomery
Area Limerick Twp (10637)
Zoning RESID
Rooms
Other Rooms Living Room, Dining Room, Primary Bedroom, Bedroom 2, Bedroom 3, Kitchen, Family Room, Bedroom 1, Other, Attic
Basement Full, Unfinished
Interior
Interior Features Primary Bath(s), Butlers Pantry, Dining Area
Hot Water Natural Gas
Heating Gas
Cooling Central A/C
Flooring Wood, Fully Carpeted, Vinyl
Equipment Oven - Self Cleaning, Dishwasher
Fireplace N
Appliance Oven - Self Cleaning, Dishwasher
Heat Source Natural Gas
Laundry Main Floor
Exterior
Garage Spaces 4.0
Water Access N
Roof Type Shingle
Accessibility None
Attached Garage 2
Total Parking Spaces 4
Garage Y
Building
Lot Description Open
Story 2
Foundation Concrete Perimeter
Sewer Public Sewer
Water Public
Architectural Style Colonial
Level or Stories 2
Additional Building Above Grade
New Construction Y
Schools
Elementary Schools Evans
Middle Schools Spring-Ford Ms 8Th Grade Center
High Schools Spring-Ford Senior
School District Spring-Ford Area
Others
HOA Fee Include Common Area Maintenance,Lawn Maintenance,Snow Removal
Senior Community No
Tax ID TBD
Ownership Fee Simple
Acceptable Financing Conventional, VA, FHA 203(b), USDA
Listing Terms Conventional, VA, FHA 203(b), USDA
Financing Conventional,VA,FHA 203(b),USDA
Read Less Info
Want to know what your home might be worth? Contact us for a FREE valuation!

Our team is ready to help you sell your home for the highest possible price ASAP

Bought with Douglas A Kriebel • Coldwell Banker Hearthside
Making real estate fast, fun and stress-free!






