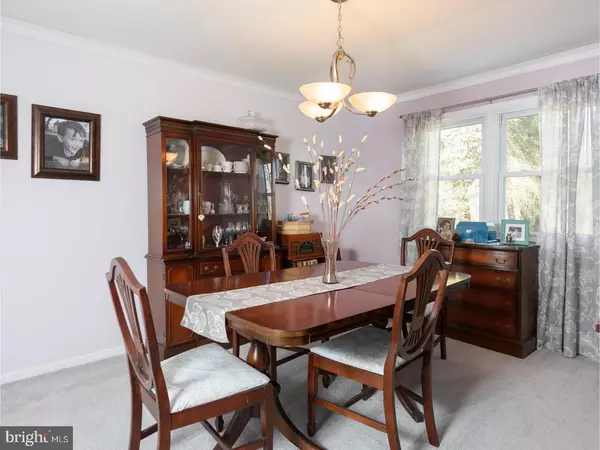$330,000
$325,000
1.5%For more information regarding the value of a property, please contact us for a free consultation.
3 Beds
4 Baths
2,588 SqFt
SOLD DATE : 06/22/2017
Key Details
Sold Price $330,000
Property Type Single Family Home
Sub Type Detached
Listing Status Sold
Purchase Type For Sale
Square Footage 2,588 sqft
Price per Sqft $127
Subdivision Salem Farm
MLS Listing ID 1002610625
Sold Date 06/22/17
Style Colonial,Split Level
Bedrooms 3
Full Baths 3
Half Baths 1
HOA Y/N N
Abv Grd Liv Area 2,588
Originating Board TREND
Year Built 1972
Annual Tax Amount $7,133
Tax Year 2017
Lot Size 0.692 Acres
Acres 0.69
Lot Dimensions 150X201
Property Description
Welcome to 6440 Garrett Avenue, a charming home located in sought after Bensalem. This home is situated on a quiet, cul-de-sac street surrounded by beautiful mature trees. Enter the home into the foyer with coat closet and tile floor and door to the powder room. Foyer leads you into the living room with crown molding, and a bay window that brightens the room. Living room opens to the spacious dining room with plenty of space to entertain guests and host dinner parties. Eat-in kitchen boasts durable formica countertops, a tile backsplash, laminate floors and a pantry cabinet that is perfect for all of your storage needs. While cooking or eating, enjoy the views from the kitchen into the cozy family room with wood burning fireplace. Spend the colder months by the fire with a good book or use the sliding glass door to the covered patio, multi-level deck and in-ground pool in the warmer months. Upper level master bedroom is sizable with his and her closets and en-suite with marble countertops, tile backsplash, double sinks and so much more. Additionally there is another bedroom with en-suite, and full hall bath to complete this level. Lastly, the attic has been delightfully finished to offer a third bedroom with stunning exposed beams, and a walk in closet! The basement has been partially finished to offer additional living space and could be used as a playroom, man cave or whatever you can imagine. This home is conveniently located nearby local parks, schools and within easy access to major roadways. Do not miss out on this opportunity!
Location
State PA
County Bucks
Area Bensalem Twp (10102)
Zoning R1
Rooms
Other Rooms Living Room, Dining Room, Primary Bedroom, Bedroom 2, Kitchen, Family Room, Bedroom 1, Laundry, Other
Basement Partial
Interior
Interior Features Primary Bath(s), Butlers Pantry, Ceiling Fan(s), Exposed Beams, Stall Shower, Kitchen - Eat-In
Hot Water Oil
Heating Oil, Baseboard
Cooling Central A/C
Flooring Fully Carpeted, Tile/Brick
Fireplaces Number 1
Fireplaces Type Brick
Equipment Oven - Self Cleaning, Dishwasher, Disposal, Built-In Microwave
Fireplace Y
Window Features Bay/Bow
Appliance Oven - Self Cleaning, Dishwasher, Disposal, Built-In Microwave
Heat Source Oil
Laundry Main Floor
Exterior
Exterior Feature Deck(s), Patio(s), Porch(es)
Garage Spaces 3.0
Fence Other
Pool In Ground
Utilities Available Cable TV
Water Access N
Roof Type Pitched,Shingle
Accessibility None
Porch Deck(s), Patio(s), Porch(es)
Total Parking Spaces 3
Garage N
Building
Lot Description Cul-de-sac, Level, Sloping, Trees/Wooded
Story Other
Foundation Brick/Mortar
Sewer Public Sewer
Water Public
Architectural Style Colonial, Split Level
Level or Stories Other
Additional Building Above Grade
Structure Type Cathedral Ceilings
New Construction N
Schools
Elementary Schools Valley
Middle Schools Cecelia Snyder
High Schools Bensalem Township
School District Bensalem Township
Others
Pets Allowed Y
Senior Community No
Tax ID 02-053-033-001
Ownership Fee Simple
Pets Allowed Case by Case Basis
Read Less Info
Want to know what your home might be worth? Contact us for a FREE valuation!

Our team is ready to help you sell your home for the highest possible price ASAP

Bought with Steve Hogan • BHHS Fox & Roach-Center City Walnut

Making real estate fast, fun and stress-free!






