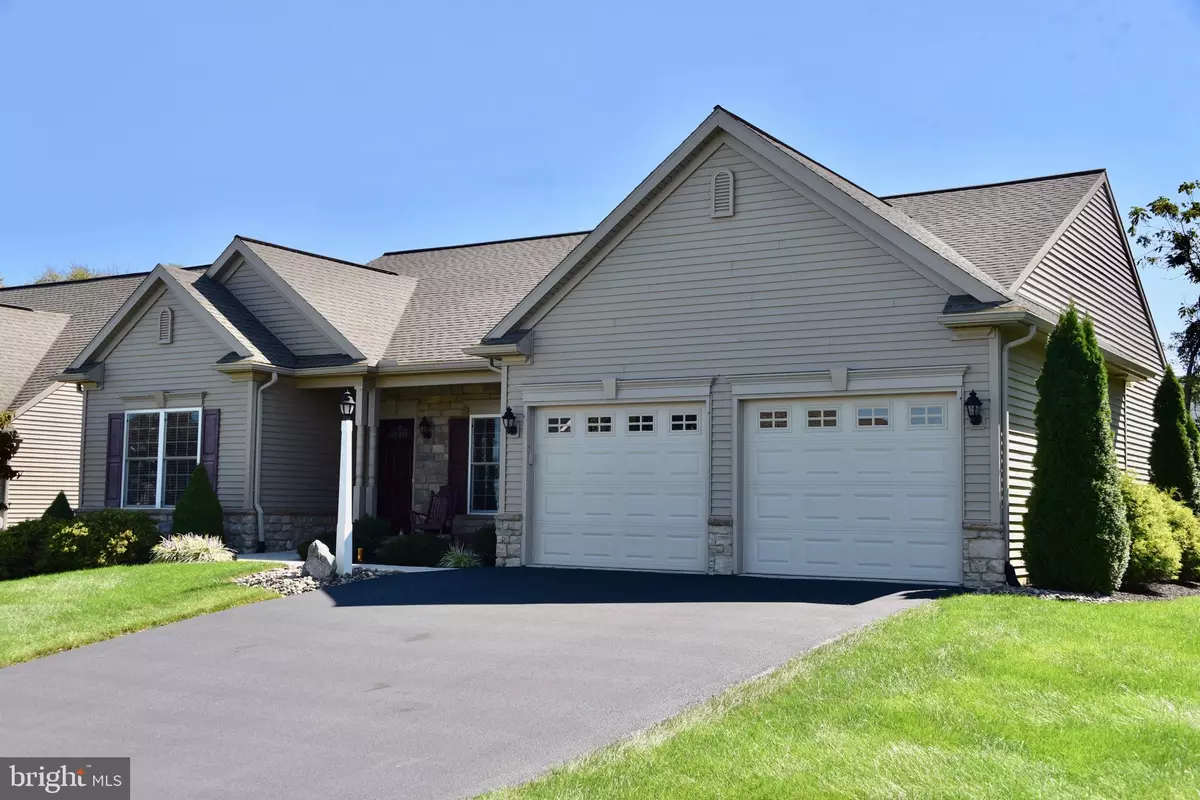$267,500
$267,500
For more information regarding the value of a property, please contact us for a free consultation.
3 Beds
2 Baths
1,917 SqFt
SOLD DATE : 11/21/2019
Key Details
Sold Price $267,500
Property Type Single Family Home
Sub Type Detached
Listing Status Sold
Purchase Type For Sale
Square Footage 1,917 sqft
Price per Sqft $139
Subdivision Stonecroft Village
MLS Listing ID PABK348064
Sold Date 11/21/19
Style Traditional
Bedrooms 3
Full Baths 2
HOA Fees $80/mo
HOA Y/N Y
Abv Grd Liv Area 1,917
Originating Board BRIGHT
Year Built 2013
Annual Tax Amount $6,324
Tax Year 2019
Lot Size 10,019 Sqft
Acres 0.23
Property Description
BETTER THAN NEW! This beautiful home is located in the over 55 Community of Stonecroft Village in Womelsdorf. As you pull up to the this home, you are immediately drawn to its curb appeal. Between the front porch, landscaping and tree lined back, this home is a must see! Entering in, you are greeted by a foyer area with hickory-hardwood floors that lead you throughout most of the house. To the right is a living room/den with pocket doors, to the left are the two spare bedrooms with a full bath in between. Continuing in, you will love the openness of the main living area. The kitchen has plenty of cabinet and counter space and overlooks the family room and dining area. The family room has a stone fireplace, wood floors and amazing back yard views. The dining area is great for the quick sit down meal or formal get-together. Behind the dining area is a sunroom, that is sure to please. This is a great area to start your day with a cup of coffee or sit down to read a book! Next is the master suite. The walk in closet and full bath with double down vanity and step in shower are just a few of the highlights of this space. Completing this level is a mudroom with laundry area and access into the basement. The lower level offers you LOTS of storage space and is home to the mechanicals. I can assure you that you will like what you see. Don't delay, please call to schedule your showing today!
Location
State PA
County Berks
Area Marion Twp (10262)
Zoning RES
Rooms
Other Rooms Living Room, Dining Room, Primary Bedroom, Bedroom 2, Kitchen, Family Room, Bedroom 1, Sun/Florida Room, Laundry, Bathroom 2, Primary Bathroom
Basement Partial
Main Level Bedrooms 3
Interior
Interior Features Ceiling Fan(s), Crown Moldings, Dining Area, Entry Level Bedroom, Family Room Off Kitchen, Primary Bath(s), Pantry, Recessed Lighting, Stall Shower, Tub Shower, Walk-in Closet(s), Water Treat System, Wood Floors
Heating Forced Air
Cooling Central A/C
Flooring Wood, Carpet, Ceramic Tile
Fireplaces Number 1
Heat Source Natural Gas
Laundry Main Floor
Exterior
Parking Features Garage - Front Entry, Garage Door Opener, Inside Access
Garage Spaces 2.0
Water Access N
Roof Type Shingle
Accessibility 36\"+ wide Halls, Doors - Lever Handle(s), Level Entry - Main, Mobility Improvements
Attached Garage 2
Total Parking Spaces 2
Garage Y
Building
Story 1
Sewer Public Sewer
Water Public
Architectural Style Traditional
Level or Stories 1
Additional Building Above Grade, Below Grade
New Construction N
Schools
School District Conrad Weiser Area
Others
Senior Community Yes
Age Restriction 55
Tax ID 62-4337-00-28-1031
Ownership Fee Simple
SqFt Source Assessor
Security Features Security System
Special Listing Condition Standard
Read Less Info
Want to know what your home might be worth? Contact us for a FREE valuation!

Our team is ready to help you sell your home for the highest possible price ASAP

Bought with Wanda Moore • Keller Williams Realty

Making real estate fast, fun and stress-free!






