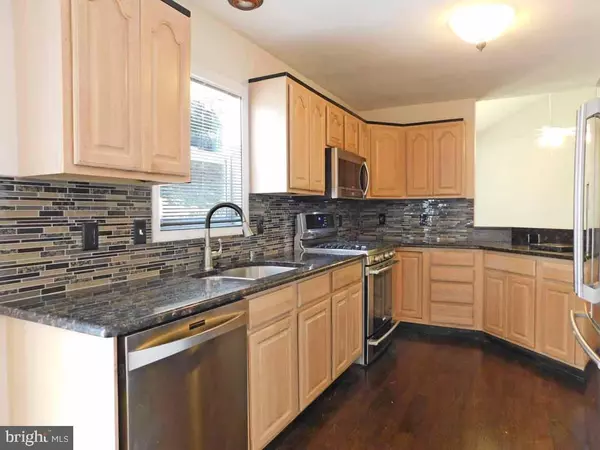$350,000
$359,000
2.5%For more information regarding the value of a property, please contact us for a free consultation.
3 Beds
3 Baths
1,832 SqFt
SOLD DATE : 11/15/2019
Key Details
Sold Price $350,000
Property Type Single Family Home
Sub Type Detached
Listing Status Sold
Purchase Type For Sale
Square Footage 1,832 sqft
Price per Sqft $191
Subdivision Bucks County Ests
MLS Listing ID PABU475440
Sold Date 11/15/19
Style Traditional
Bedrooms 3
Full Baths 2
Half Baths 1
HOA Y/N N
Abv Grd Liv Area 1,832
Originating Board BRIGHT
Year Built 1995
Annual Tax Amount $6,703
Tax Year 2019
Lot Size 0.275 Acres
Acres 0.28
Lot Dimensions 80'x142'
Property Description
Open Sunday 1-3pm. FRESH UPDATED LOOK! Nestled in the heart of the Bucks County Estates neighborhood, this home has great curb appeal. Enter through the foyer and you are welcomed by the gleaming hardwood floors. The floors flow completely through the large living room, the formal dining room, kitchen and family room. This home has been perfectly prepped inside with the kitchen featuring granite counters, glass backsplash, stainless steel appliances and loads of counter space. There is an entrance to the rear patio off the kitchen sliders. The family room features soaring ceilings and has an entertainment bar incorporated with the kitchen. An additional rear entry to the yard through french doors from the family room. Upstairs you will find 3 large bedrooms. The master bedroom has 2 closets with organizers. The master bath is all NEW! Completely renovated and now features double sinks, a walk in tiled shower, and a linen closet. Bedroom #2 has laminate floors and a large closet area, Bedroom #3 has a built in lofted bed area which can hold a full sized bed. The rear yard has been terraced to maximize its use. Extensive hardscaping through the rear. Make an appointment now so you can see YOUR new home!
Location
State PA
County Bucks
Area Bensalem Twp (10102)
Zoning R1
Rooms
Other Rooms Living Room, Dining Room, Primary Bedroom, Bedroom 2, Bedroom 3, Kitchen, Family Room, Foyer
Interior
Interior Features Carpet, Ceiling Fan(s), Dining Area, Family Room Off Kitchen, Floor Plan - Traditional, Formal/Separate Dining Room, Kitchen - Eat-In, Kitchen - Gourmet, Primary Bath(s), Pantry, Upgraded Countertops, Wood Floors
Heating Forced Air
Cooling Central A/C
Equipment Built-In Microwave, Dishwasher, Disposal, Dryer, Dryer - Front Loading, Microwave, Oven/Range - Gas, Stainless Steel Appliances, Washer, Washer/Dryer Stacked, Water Heater
Fireplace N
Window Features Double Pane,Energy Efficient
Appliance Built-In Microwave, Dishwasher, Disposal, Dryer, Dryer - Front Loading, Microwave, Oven/Range - Gas, Stainless Steel Appliances, Washer, Washer/Dryer Stacked, Water Heater
Heat Source Propane - Owned
Laundry Lower Floor
Exterior
Parking Features Garage - Front Entry
Garage Spaces 4.0
Fence Chain Link, Privacy, Wood
Utilities Available Propane
Water Access N
Accessibility None
Attached Garage 2
Total Parking Spaces 4
Garage Y
Building
Lot Description Backs to Trees, Irregular, Landscaping
Story 2
Foundation Block
Sewer Public Sewer
Water Public
Architectural Style Traditional
Level or Stories 2
Additional Building Above Grade, Below Grade
New Construction N
Schools
School District Bensalem Township
Others
Pets Allowed Y
Senior Community No
Tax ID 02-078-061
Ownership Fee Simple
SqFt Source Estimated
Acceptable Financing FHA, Conventional, Cash
Horse Property N
Listing Terms FHA, Conventional, Cash
Financing FHA,Conventional,Cash
Special Listing Condition Standard
Pets Allowed No Pet Restrictions
Read Less Info
Want to know what your home might be worth? Contact us for a FREE valuation!

Our team is ready to help you sell your home for the highest possible price ASAP

Bought with Barbara A Kirkwood • Weichert Realtors

Making real estate fast, fun and stress-free!






