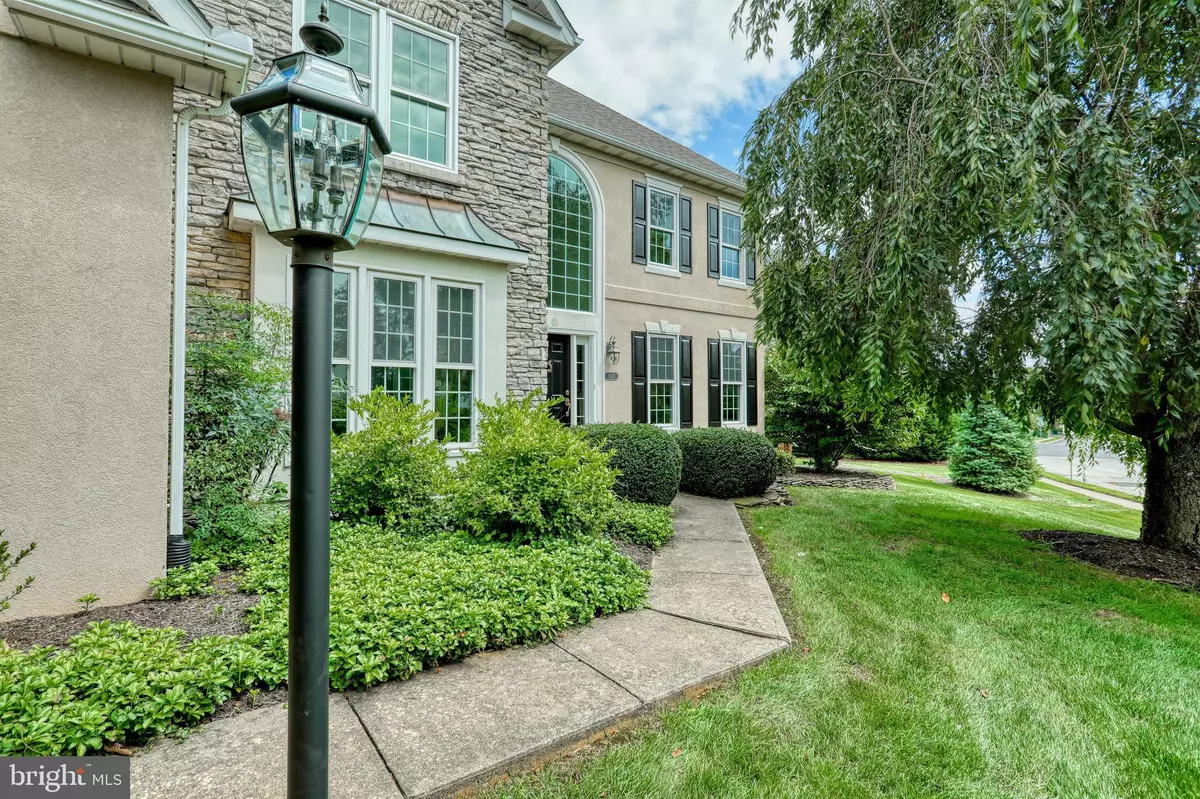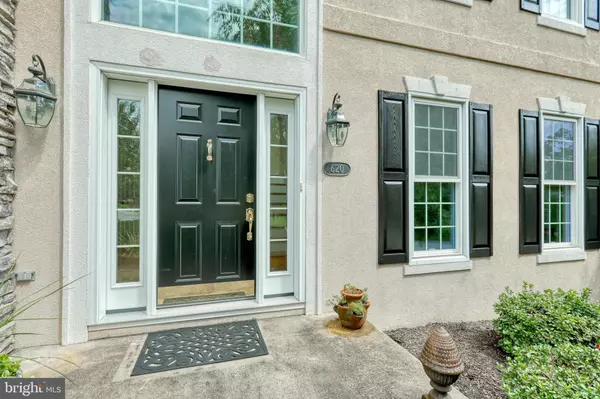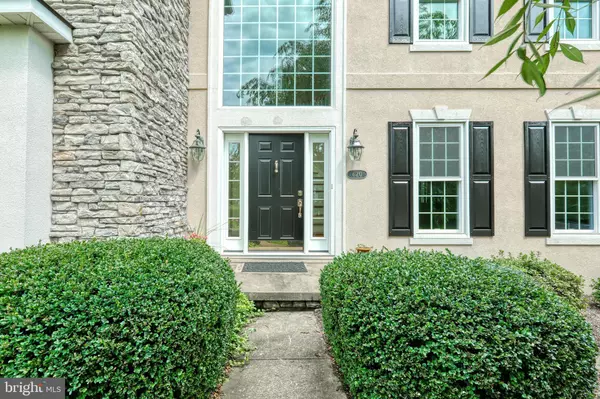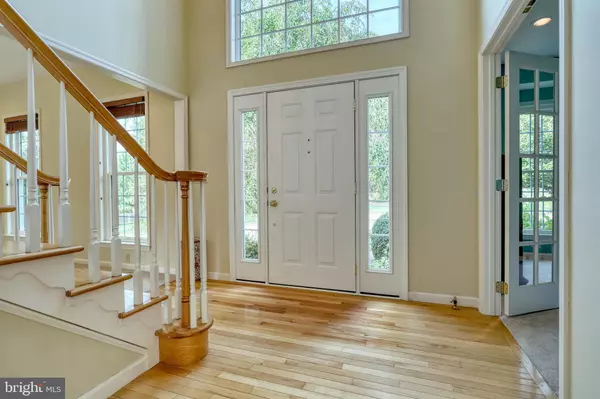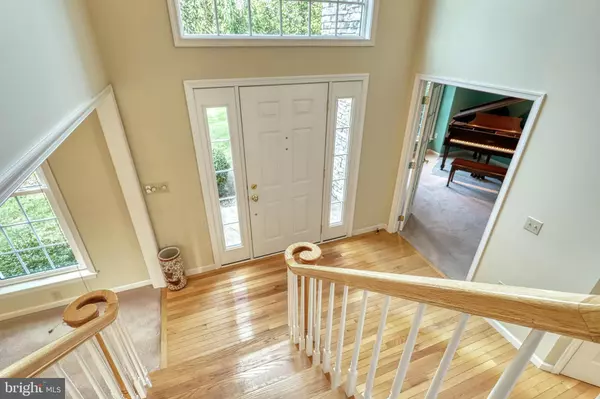$378,000
$385,000
1.8%For more information regarding the value of a property, please contact us for a free consultation.
4 Beds
3 Baths
3,190 SqFt
SOLD DATE : 11/15/2019
Key Details
Sold Price $378,000
Property Type Single Family Home
Sub Type Detached
Listing Status Sold
Purchase Type For Sale
Square Footage 3,190 sqft
Price per Sqft $118
Subdivision Chestnut Run
MLS Listing ID PAYK124708
Sold Date 11/15/19
Style Contemporary,Transitional
Bedrooms 4
Full Baths 3
HOA Y/N N
Abv Grd Liv Area 3,190
Originating Board BRIGHT
Year Built 1994
Annual Tax Amount $8,690
Tax Year 2019
Lot Size 0.523 Acres
Acres 0.52
Lot Dimensions 112 x 153 x 94 x 114 x 64 x 82
Property Description
If location is key to your new home than the Chestnut Hill neighborhood in Dallastown Schools is where you want to be. Minutes to 83, shopping, dining, entertainment, Starbucks & the Bridgewater Golf course. Welcome your family & friends through the open foyer with beautiful hardwood flooring & a lovely staircase. The upgraded kitchen offers an abundance of cabinetry, quartz counter tops, a pantry, dining area & all the appliances convey. The two story family room is right off the kitchen with a floor to ceiling stone fireplace, vaulted ceiling with skylights with lots of natural light through the large windows with a transom. The music room could easily be a den, library or your home office. You can formally entertain in the living room & dining room too. The owner s suite is a generous size with a tray ceiling. The en suite has a palladium window, cathedral ceiling, whirlpool tub, shower, separate vanities & a large walk in closet. The 3 other bedrooms are very spacious as well. You will LOVE the huge t 22 x 27 decking for barbecues or your morning coffee overlooking your sparkling heated pool with a diving board surrounding by a large concrete patio. This lovely home boasting 3190 of living space is sitting is on a corner lot with mature landscaping & is ready for you to call it home. Call us today to schedule a showing before its gone!
Location
State PA
County York
Area York Twp (15254)
Zoning RESIDENTIAL
Rooms
Other Rooms Living Room, Dining Room, Primary Bedroom, Bedroom 2, Bedroom 3, Bedroom 4, Kitchen, Family Room, Den, Basement, Foyer, Bathroom 1, Bathroom 3, Primary Bathroom
Basement Sump Pump, Unfinished
Interior
Interior Features Carpet, Ceiling Fan(s), Dining Area, Family Room Off Kitchen, Breakfast Area, Formal/Separate Dining Room, Recessed Lighting, Pantry, Upgraded Countertops, Walk-in Closet(s), Wood Floors, WhirlPool/HotTub, Primary Bath(s), Skylight(s), Floor Plan - Open, Floor Plan - Traditional, Kitchen - Table Space, Stall Shower, Tub Shower, Window Treatments
Hot Water Natural Gas
Heating Forced Air
Cooling Central A/C, Ceiling Fan(s)
Flooring Carpet, Vinyl, Hardwood
Fireplaces Number 1
Fireplaces Type Gas/Propane, Stone
Equipment Built-In Microwave, Dishwasher, Dryer - Front Loading, Dryer - Gas, Refrigerator, Washer - Front Loading, Water Heater, Oven/Range - Gas, Cooktop, Oven - Wall
Furnishings No
Fireplace Y
Window Features Palladian,Low-E,Insulated,Screens,Vinyl Clad
Appliance Built-In Microwave, Dishwasher, Dryer - Front Loading, Dryer - Gas, Refrigerator, Washer - Front Loading, Water Heater, Oven/Range - Gas, Cooktop, Oven - Wall
Heat Source Natural Gas
Laundry Upper Floor
Exterior
Exterior Feature Deck(s), Porch(es)
Parking Features Garage - Side Entry, Garage Door Opener, Inside Access, Oversized
Garage Spaces 4.0
Fence Other
Pool In Ground, Fenced, Filtered, Heated
Utilities Available Cable TV
Water Access N
View Garden/Lawn
Roof Type Architectural Shingle
Street Surface Paved
Accessibility Doors - Swing In
Porch Deck(s), Porch(es)
Road Frontage Boro/Township
Attached Garage 2
Total Parking Spaces 4
Garage Y
Building
Lot Description Corner, Front Yard, Landscaping, Rear Yard, Road Frontage, SideYard(s)
Story 2
Foundation Block
Sewer Public Sewer
Water Public
Architectural Style Contemporary, Transitional
Level or Stories 2
Additional Building Above Grade, Below Grade
Structure Type Dry Wall,9'+ Ceilings,Cathedral Ceilings,Tray Ceilings,Vaulted Ceilings
New Construction N
Schools
Elementary Schools Ore Valley
Middle Schools Dallastown Area
High Schools Dallastown Area
School District Dallastown Area
Others
Senior Community No
Tax ID 54-000-48-0032-00-00000
Ownership Fee Simple
SqFt Source Estimated
Security Features Smoke Detector
Acceptable Financing Cash, Conventional, Contract, VA
Horse Property N
Listing Terms Cash, Conventional, Contract, VA
Financing Cash,Conventional,Contract,VA
Special Listing Condition Standard
Read Less Info
Want to know what your home might be worth? Contact us for a FREE valuation!

Our team is ready to help you sell your home for the highest possible price ASAP

Bought with Terri Mallory • Coldwell Banker Realty
Making real estate fast, fun and stress-free!

