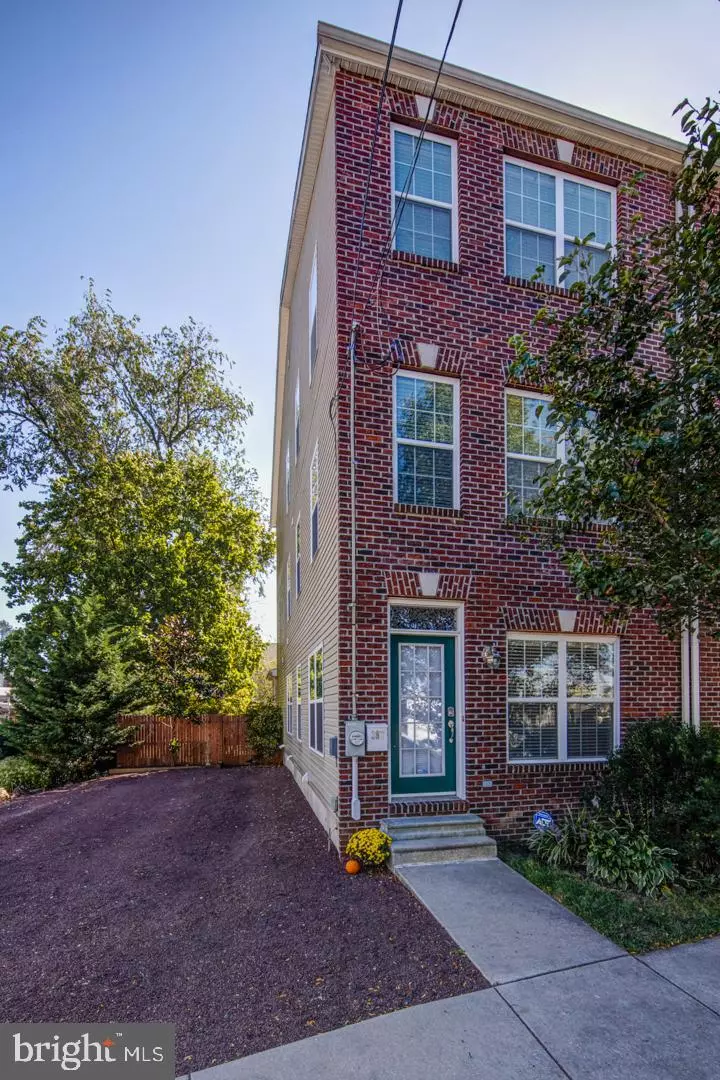$399,900
$399,900
For more information regarding the value of a property, please contact us for a free consultation.
4 Beds
4 Baths
2,432 SqFt
SOLD DATE : 11/01/2019
Key Details
Sold Price $399,900
Property Type Single Family Home
Sub Type Twin/Semi-Detached
Listing Status Sold
Purchase Type For Sale
Square Footage 2,432 sqft
Price per Sqft $164
Subdivision Germany Hill
MLS Listing ID PAPH839534
Sold Date 11/01/19
Style Traditional
Bedrooms 4
Full Baths 2
Half Baths 2
HOA Y/N N
Abv Grd Liv Area 2,432
Originating Board BRIGHT
Year Built 2008
Annual Tax Amount $4,619
Tax Year 2020
Lot Size 1,486 Sqft
Acres 0.03
Lot Dimensions 16.40 x 90.61
Property Description
A well-maintained Twin home on a lovely tree-lined street in the desirable Germany Hill location of Roxborough! Welcome your guests inside to an open and sun-lit sitting room area flowing nicely into the formal dining room. Enjoy entertaining around the kitchen's large peninsula with seating for 4 and gather in the family room with a large gas fireplace and doors to the large outdoor space. The gourmet kitchen is complete with granite countertops, stainless steel appliances, and generous cabinet space. A powder room is conveniently located off of the dining room. Step up to the second floor, which features two large bedrooms with walk-in closets and a tiled bathroom with soaking tub. Laundry and linen closets complete the second floor. The third floor offers a master bedroom, a fourth bedroom both with walk-in closets and a spa-like bathroom complete with a large vanity, linen closet, and a Jacuzzi tub. Finished lower level features a large entertainment area perfect for those football Sundays complete with a gas fireplace, 3 flat-screen TVs, a full wet bar with refrigerator and sound system. Head outside to the back deck and enjoy your own private oasis with lush landscaping, a fire pit and fenced in backyard. Centrally located and is minutes to Chestnut Hill, Center City, bike and running trails, great shopping, 76 and public transportation. Truly a must-see!
Location
State PA
County Philadelphia
Area 19128 (19128)
Zoning RSA5
Rooms
Basement Other
Interior
Interior Features Bar, Breakfast Area, Carpet, Ceiling Fan(s), Combination Kitchen/Living, Crown Moldings, Dining Area, Kitchen - Eat-In, Kitchen - Gourmet, Recessed Lighting, Walk-in Closet(s)
Hot Water Natural Gas
Heating Forced Air
Cooling Central A/C
Fireplaces Number 1
Equipment Built-In Microwave, Built-In Range, Dishwasher, Disposal, Dryer, Refrigerator, Washer, Water Heater
Appliance Built-In Microwave, Built-In Range, Dishwasher, Disposal, Dryer, Refrigerator, Washer, Water Heater
Heat Source Natural Gas
Exterior
Utilities Available Cable TV, Electric Available, Phone Available, Natural Gas Available
Water Access N
Accessibility None
Garage N
Building
Story 3+
Sewer Public Sewer
Water Public
Architectural Style Traditional
Level or Stories 3+
Additional Building Above Grade, Below Grade
New Construction N
Schools
School District The School District Of Philadelphia
Others
Senior Community No
Tax ID 212315220
Ownership Fee Simple
SqFt Source Assessor
Special Listing Condition Standard
Read Less Info
Want to know what your home might be worth? Contact us for a FREE valuation!

Our team is ready to help you sell your home for the highest possible price ASAP

Bought with Sharonda Sanders • Century 21 Gold Key Realty

Making real estate fast, fun and stress-free!






