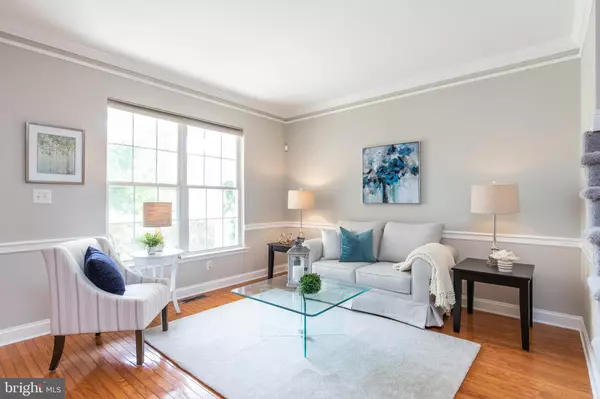$417,500
$425,000
1.8%For more information regarding the value of a property, please contact us for a free consultation.
3 Beds
3 Baths
2,944 SqFt
SOLD DATE : 10/03/2019
Key Details
Sold Price $417,500
Property Type Townhouse
Sub Type Interior Row/Townhouse
Listing Status Sold
Purchase Type For Sale
Square Footage 2,944 sqft
Price per Sqft $141
Subdivision Greenbriar
MLS Listing ID PADE492108
Sold Date 10/03/19
Style Traditional
Bedrooms 3
Full Baths 2
Half Baths 1
HOA Fees $164/mo
HOA Y/N Y
Abv Grd Liv Area 2,944
Originating Board BRIGHT
Year Built 2002
Annual Tax Amount $5,545
Tax Year 2018
Lot Dimensions 0.00 x 0.00
Property Description
Welcome to the Superior Home on Portsmouth. This spacious 3 bedroom, 2 and a half bath home in the highly desired community of Greenbriar features a large, finished basement and has been freshly painted throughout. The heater, air conditioner and carpet upstairs have been newly replaced which make this turn key home perfect for you. Enjoy pulling into your 2 car garage after a long day and look forward to the low maintenance living of hardwood flooring throughout the main level. The flow of the home makes entertaining a breeze. The open, upgraded kitchen, leads you into your airy, living room featuring high ceilings, a gas fireplace and access to your exterior patio. Look forward to relaxing in your master suite with two, large, walk-in closets. The en-suite bath has everything you need to feel comfortable and at home while getting ready for your day. Your other two bedrooms are nicely sized and very well maintained. Looking for extra space? The large finished basement is the ideal place for you. With additional, dry, storage space, look no further, this is the home for you. Located in the award winning, West Chester area school district, with brand new Rustin High School, the Superior Home on Portsmouth is now available for you to call home. Schedule your showing today!
Location
State PA
County Delaware
Area Thornbury Twp (10444)
Zoning RES
Rooms
Other Rooms Living Room, Dining Room, Primary Bedroom, Bedroom 2, Kitchen, Family Room, Basement, Bedroom 1, Laundry, Primary Bathroom
Basement Full
Interior
Heating Forced Air
Cooling Central A/C
Heat Source Natural Gas
Exterior
Parking Features Garage Door Opener, Oversized
Garage Spaces 2.0
Water Access N
Roof Type Shingle
Accessibility None
Attached Garage 2
Total Parking Spaces 2
Garage Y
Building
Story 2
Sewer Public Sewer
Water Public
Architectural Style Traditional
Level or Stories 2
Additional Building Above Grade, Below Grade
New Construction N
Schools
Elementary Schools Penn Wood
Middle Schools Stetson
High Schools Rustin
School District West Chester Area
Others
Senior Community No
Tax ID 44-00-00255-18
Ownership Fee Simple
SqFt Source Estimated
Special Listing Condition Standard
Read Less Info
Want to know what your home might be worth? Contact us for a FREE valuation!

Our team is ready to help you sell your home for the highest possible price ASAP

Bought with Emily Wolski • KW Greater West Chester
Making real estate fast, fun and stress-free!






