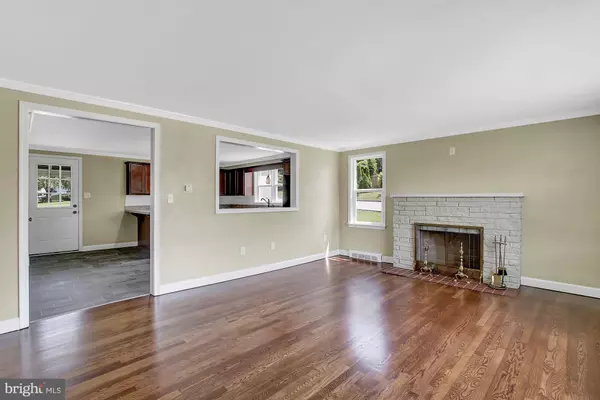$174,900
$174,500
0.2%For more information regarding the value of a property, please contact us for a free consultation.
4 Beds
1 Bath
1,543 SqFt
SOLD DATE : 09/24/2019
Key Details
Sold Price $174,900
Property Type Single Family Home
Sub Type Detached
Listing Status Sold
Purchase Type For Sale
Square Footage 1,543 sqft
Price per Sqft $113
Subdivision Park Hills
MLS Listing ID PAYK118492
Sold Date 09/24/19
Style Cape Cod
Bedrooms 4
Full Baths 1
HOA Y/N N
Abv Grd Liv Area 1,543
Originating Board BRIGHT
Year Built 1950
Annual Tax Amount $3,754
Tax Year 2018
Lot Size 9,000 Sqft
Acres 0.21
Property Description
Fully remodeled brick Cape Cod located in convenient neighborhood of Park Hills in Hanover. Minutes from the Golden Mile. Home has been completely remodeled from top to bottom including but not limited to new roof on home plus garage & replacement windows. Enter the front door into the large living room with beautiful original hardwood floors which lead you to the wood burning fireplace. All new 6 panel doors with new hardware throughout. Remodeled kitchen with new cabinets, flooring, counters, stainless steel appliances, lighting, & flooring. Spacious bathroom with double vanity & modern flooring & lighting. 2 bedrooms on the 1st floor with new carpeting. On the 2nd floor find 2 spacious bedrooms with hardwood floors. Large unfinished basement with outside walk-up to rear yard & full basement waterproofing system just installed. Move-in ready home!
Location
State PA
County York
Area Penn Twp (15244)
Zoning R-15
Rooms
Other Rooms Living Room, Bedroom 2, Bedroom 3, Bedroom 4, Kitchen, Basement, Bedroom 1, Bathroom 1
Basement Full, Sump Pump, Unfinished, Walkout Stairs, Water Proofing System
Main Level Bedrooms 2
Interior
Interior Features Bar, Carpet, Combination Kitchen/Dining, Crown Moldings, Entry Level Bedroom, Kitchen - Eat-In, Pantry, Recessed Lighting, Wood Floors
Hot Water Electric
Heating Forced Air
Cooling Central A/C
Flooring Carpet, Hardwood, Vinyl
Fireplaces Number 1
Fireplaces Type Wood
Equipment Built-In Microwave, Dishwasher, Oven/Range - Electric
Fireplace Y
Window Features Double Pane,Energy Efficient,Replacement
Appliance Built-In Microwave, Dishwasher, Oven/Range - Electric
Heat Source Oil
Laundry Basement
Exterior
Parking Features Garage Door Opener
Garage Spaces 1.0
Water Access N
Roof Type Architectural Shingle
Accessibility None
Total Parking Spaces 1
Garage Y
Building
Story 1.5
Foundation Block
Sewer Public Sewer
Water Public
Architectural Style Cape Cod
Level or Stories 1.5
Additional Building Above Grade, Below Grade
Structure Type Dry Wall
New Construction N
Schools
Elementary Schools Park Hills
Middle Schools Emory H Markle
High Schools South Western
School District South Western
Others
Senior Community No
Tax ID 44-000-05-0038-D0-00000
Ownership Fee Simple
SqFt Source Assessor
Acceptable Financing FHA, Cash, Conventional, VA
Listing Terms FHA, Cash, Conventional, VA
Financing FHA,Cash,Conventional,VA
Special Listing Condition Standard
Read Less Info
Want to know what your home might be worth? Contact us for a FREE valuation!

Our team is ready to help you sell your home for the highest possible price ASAP

Bought with Stephanie Myers • Long & Foster Real Estate, Inc.
Making real estate fast, fun and stress-free!






