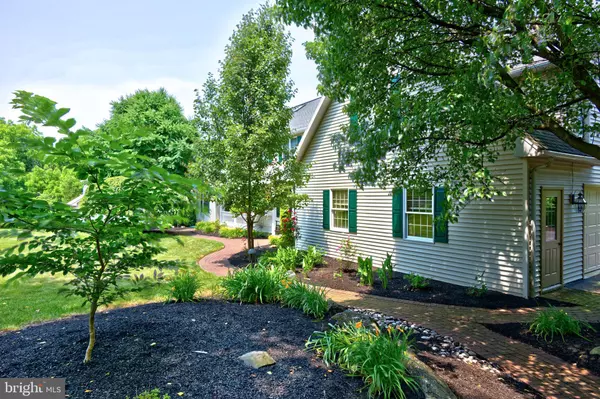$585,000
$599,900
2.5%For more information regarding the value of a property, please contact us for a free consultation.
6 Beds
7 Baths
4,759 SqFt
SOLD DATE : 09/17/2019
Key Details
Sold Price $585,000
Property Type Single Family Home
Sub Type Detached
Listing Status Sold
Purchase Type For Sale
Square Footage 4,759 sqft
Price per Sqft $122
Subdivision None Available
MLS Listing ID PALH110386
Sold Date 09/17/19
Style Colonial
Bedrooms 6
Full Baths 5
Half Baths 2
HOA Y/N N
Abv Grd Liv Area 4,159
Originating Board BRIGHT
Year Built 1993
Annual Tax Amount $9,543
Tax Year 2020
Lot Size 1.035 Acres
Acres 1.03
Lot Dimensions 0.00 x 0.00
Property Description
This unique, MULTI-generational home is privately tucked onto a 1-acre lot in the highly desirable Southern Lehigh School District. Welcome Home to Susan Road, where the tranquil setting and gorgeous views will surely delight even the most discriminating buyer. This custom-built home boasts a total of 6+ bedrooms, 5 full baths and 2 half-baths. A charming brick paver walkway leads to the covered front porch where you ll find separate entrances for the separate living quarters. The main home offers 4 bedrooms, including 2 guest rooms w/shared sitting room and 2.5 baths; the townhouse style in-law home is 3 bedrooms, 2.5 baths and the FINISHED basement has 1 full bath. Both homes have upgraded kitchens with gorgeous granite countertops. The main home has HDWD floors and an open floor plan between the LR, DR and kitchen with enough entertaining space for huge gatherings! Don t miss the deck, screened-in porch and 3-car garage w/a workshop. Great for commuters! Close to Rts I-78, 309 and 378
Location
State PA
County Lehigh
Area Upper Saucon Twp (12322)
Zoning R-2
Rooms
Other Rooms Living Room, Dining Room, Primary Bedroom, Bedroom 2, Bedroom 3, Kitchen, Family Room, Exercise Room, Laundry, Half Bath, Additional Bedroom
Basement Full, Fully Finished
Interior
Heating Forced Air, Heat Pump(s)
Cooling Central A/C
Heat Source Electric
Exterior
Parking Features Garage - Side Entry
Garage Spaces 3.0
Water Access N
Accessibility None
Attached Garage 3
Total Parking Spaces 3
Garage Y
Building
Story 2
Sewer Public Sewer
Water Well
Architectural Style Colonial
Level or Stories 2
Additional Building Above Grade, Below Grade
New Construction N
Schools
School District Southern Lehigh
Others
Senior Community No
Tax ID 641376094553-00001
Ownership Fee Simple
SqFt Source Assessor
Acceptable Financing Cash, Conventional
Horse Property N
Listing Terms Cash, Conventional
Financing Cash,Conventional
Special Listing Condition Standard
Read Less Info
Want to know what your home might be worth? Contact us for a FREE valuation!

Our team is ready to help you sell your home for the highest possible price ASAP

Bought with Non Member • Non Subscribing Office
Making real estate fast, fun and stress-free!






