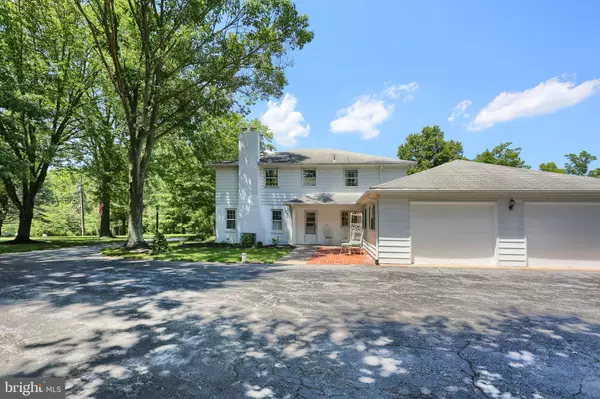$469,900
$469,900
For more information regarding the value of a property, please contact us for a free consultation.
3 Beds
3 Baths
5,242 SqFt
SOLD DATE : 08/23/2019
Key Details
Sold Price $469,900
Property Type Single Family Home
Sub Type Detached
Listing Status Sold
Purchase Type For Sale
Square Footage 5,242 sqft
Price per Sqft $89
Subdivision Waseka Estates
MLS Listing ID PACB114388
Sold Date 08/23/19
Style Traditional
Bedrooms 3
Full Baths 2
Half Baths 1
HOA Y/N N
Abv Grd Liv Area 3,242
Originating Board BRIGHT
Year Built 1978
Annual Tax Amount $7,866
Tax Year 2020
Lot Size 1.890 Acres
Acres 1.89
Property Description
The circular driveway leads you to the classic charm & character of this beautifully remodeled home. Located in a prime Upper Allen Twp location on a lush 1.88 acre fenced lot. The wall of windows provides an abundance of natural light overlooking the expansive stamped concrete patio and concrete inground pool. Enter the inviting foyer, hardwood floors, office/den with built-ins and a fireplace and a great room with a 2nd fireplace. The open concept family room/ gourmet eat-in kitchen features granite counters, butler s pantry, double oven, and oversized island. The master suite has a walk-in closet, ceramic tiled shower, tiled floors, double vanity and an adjoining nursery/office that could be converted to a 4th bedroom. Convenient 2nd floor laundry. Finished lower level game room and storage room. Oversized 34x 28 two car garage.
Location
State PA
County Cumberland
Area Upper Allen Twp (14442)
Zoning RESIDE
Rooms
Other Rooms Dining Room, Primary Bedroom, Bedroom 2, Bedroom 3, Kitchen, Game Room, Family Room, Den, Great Room, Laundry, Other, Storage Room
Basement Full, Interior Access, Garage Access, Partially Finished
Interior
Interior Features Breakfast Area, Butlers Pantry, Crown Moldings, Family Room Off Kitchen, Kitchen - Gourmet, Recessed Lighting, Soaking Tub, Upgraded Countertops, Wood Floors
Heating Forced Air
Cooling Central A/C
Fireplaces Number 2
Fireplaces Type Wood
Equipment Oven - Double, Cooktop, Stainless Steel Appliances
Fireplace Y
Appliance Oven - Double, Cooktop, Stainless Steel Appliances
Heat Source Propane - Leased
Exterior
Exterior Feature Patio(s)
Parking Features Garage - Side Entry, Garage Door Opener, Inside Access
Garage Spaces 2.0
Fence Wood
Pool Concrete, Fenced, In Ground
Water Access N
Roof Type Asphalt
Accessibility Level Entry - Main
Porch Patio(s)
Attached Garage 2
Total Parking Spaces 2
Garage Y
Building
Lot Description Cleared
Story 2
Sewer On Site Septic
Water Well
Architectural Style Traditional
Level or Stories 2
Additional Building Above Grade, Below Grade
New Construction N
Schools
High Schools Mechanicsburg Area
School District Mechanicsburg Area
Others
Pets Allowed N
Senior Community No
Tax ID 42-30-2120-035
Ownership Fee Simple
SqFt Source Assessor
Special Listing Condition Standard
Read Less Info
Want to know what your home might be worth? Contact us for a FREE valuation!

Our team is ready to help you sell your home for the highest possible price ASAP

Bought with MICHELLE LEO • TeamPete Realty Services, Inc.

Making real estate fast, fun and stress-free!






