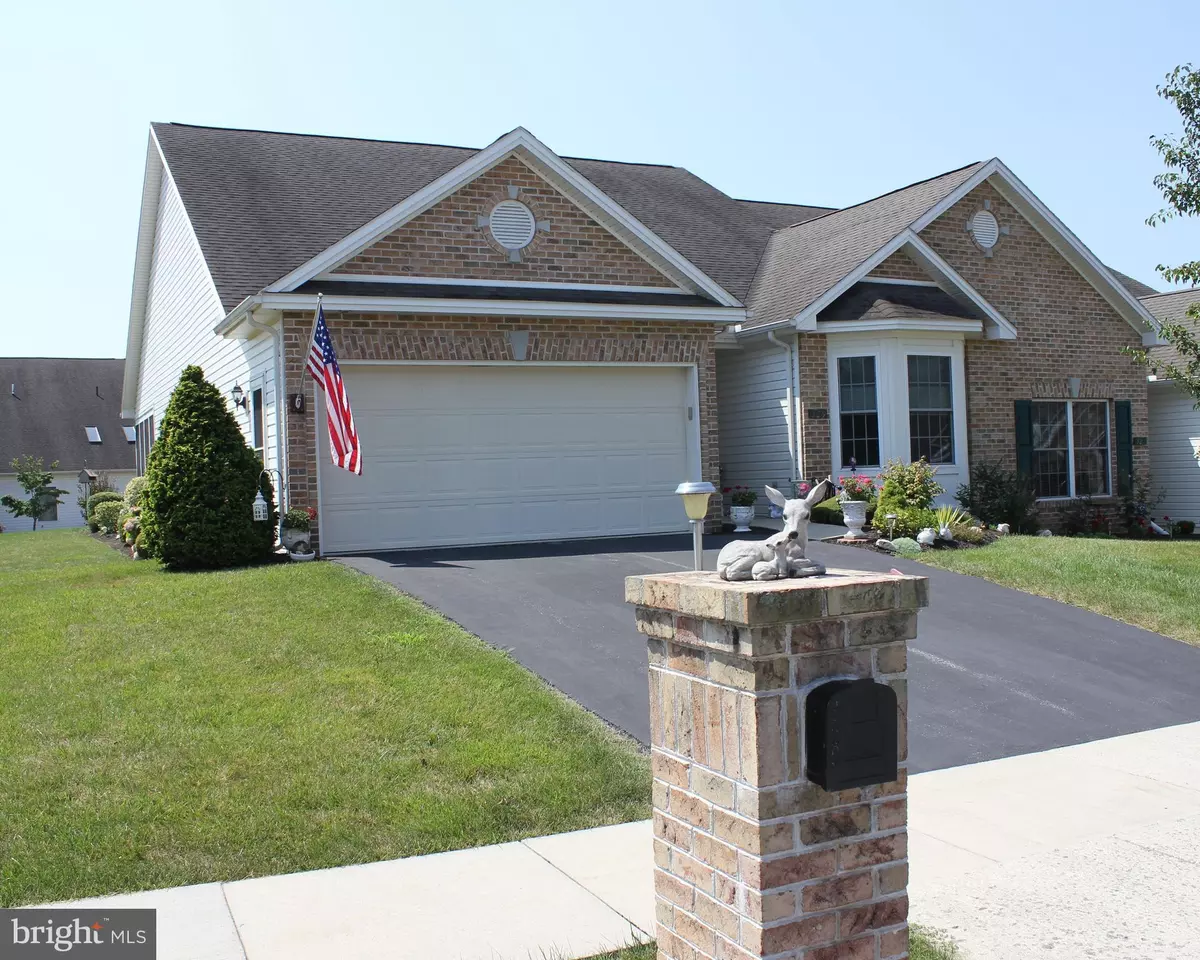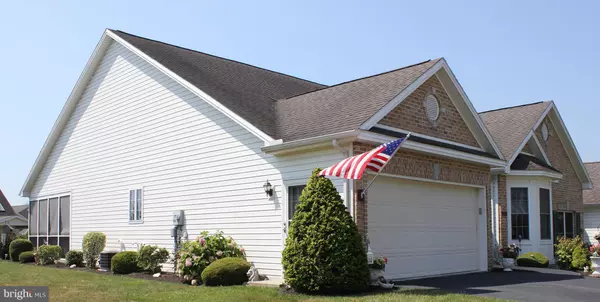$230,000
$229,500
0.2%For more information regarding the value of a property, please contact us for a free consultation.
2 Beds
2 Baths
1,967 SqFt
SOLD DATE : 08/27/2019
Key Details
Sold Price $230,000
Property Type Single Family Home
Sub Type Twin/Semi-Detached
Listing Status Sold
Purchase Type For Sale
Square Footage 1,967 sqft
Price per Sqft $116
Subdivision Brynfield
MLS Listing ID PADA111500
Sold Date 08/27/19
Style Ranch/Rambler
Bedrooms 2
Full Baths 2
HOA Fees $104/mo
HOA Y/N Y
Abv Grd Liv Area 1,564
Originating Board BRIGHT
Year Built 2004
Annual Tax Amount $4,377
Tax Year 2019
Lot Size 6,534 Sqft
Acres 0.15
Property Description
Brynfield living at its best. This ranch-style home is large and airy with no shortage of natural light. The Kitchen provides a generous amount of cabinet space and a kitchen Island. The Master Suite is large and features a very spacious 9X11 Master Bathroom with a new step-in shower that has safety features and dual shower heads, and a Walk-In Closet. The 1st. floor Laundry is conveniently located. Now let's go out back: The backyard has an electric fence. You will really enjoy the outdoors from the screened-in Porch. Then, you can retreat to the large Finished Basement. It also has plenty of unfinished space left over for storage. Refrigerator/freezer in garage conveys. Gas Water Heater is approximately 1 year old. Seller has HVAC system serviced annually. Fireplace is equipped with a Battery backup. Grass mowing and snow removal is included in HOA and contributes to your Care Free Living.
Location
State PA
County Dauphin
Area West Hanover Twp (14068)
Zoning RESIDENTIAL
Rooms
Other Rooms Living Room, Dining Room, Primary Bedroom, Bedroom 2, Kitchen, Family Room, Basement, Foyer, Laundry, Primary Bathroom, Full Bath
Basement Partially Finished
Main Level Bedrooms 2
Interior
Interior Features Floor Plan - Open
Hot Water Natural Gas
Heating Forced Air, Humidifier
Cooling Central A/C
Fireplaces Type Gas/Propane
Equipment Dryer, Washer, Microwave, Refrigerator, Dishwasher, Disposal
Fireplace Y
Appliance Dryer, Washer, Microwave, Refrigerator, Dishwasher, Disposal
Heat Source Natural Gas
Laundry Main Floor
Exterior
Exterior Feature Porch(es), Screened
Parking Features Garage Door Opener
Garage Spaces 2.0
Fence Electric
Water Access N
Accessibility None
Porch Porch(es), Screened
Attached Garage 2
Total Parking Spaces 2
Garage Y
Building
Story 1
Sewer Public Sewer
Water Public
Architectural Style Ranch/Rambler
Level or Stories 1
Additional Building Above Grade, Below Grade
New Construction N
Schools
School District Central Dauphin
Others
Senior Community No
Tax ID 68-047-181-000-0000
Ownership Fee Simple
SqFt Source Estimated
Acceptable Financing Cash, Conventional, FHA, VA
Listing Terms Cash, Conventional, FHA, VA
Financing Cash,Conventional,FHA,VA
Special Listing Condition Standard
Read Less Info
Want to know what your home might be worth? Contact us for a FREE valuation!

Our team is ready to help you sell your home for the highest possible price ASAP

Bought with JIM HOLTZMAN • Howard Hanna Company-Paxtang

Making real estate fast, fun and stress-free!






