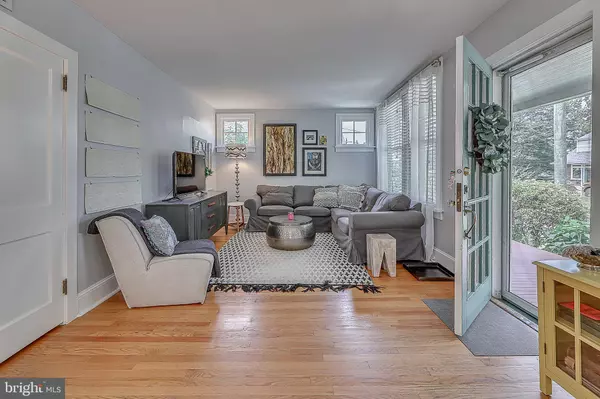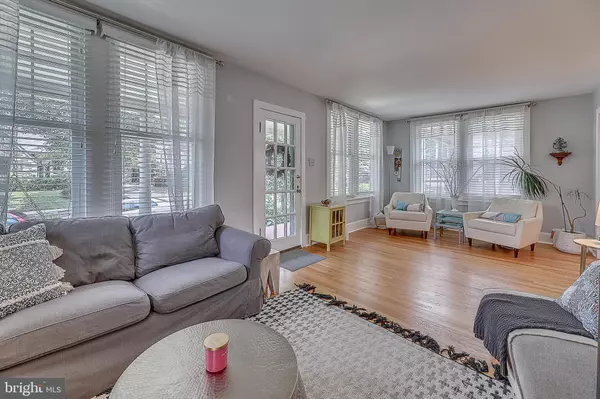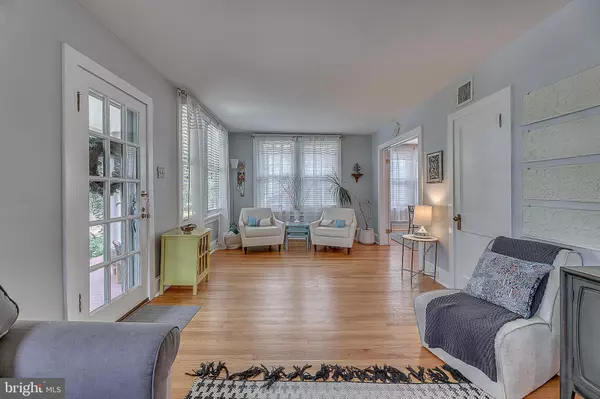$497,750
$500,000
0.4%For more information regarding the value of a property, please contact us for a free consultation.
3 Beds
2 Baths
1,452 SqFt
SOLD DATE : 08/16/2019
Key Details
Sold Price $497,750
Property Type Single Family Home
Sub Type Detached
Listing Status Sold
Purchase Type For Sale
Square Footage 1,452 sqft
Price per Sqft $342
Subdivision Doylestown Boro
MLS Listing ID PABU474150
Sold Date 08/16/19
Style Bungalow
Bedrooms 3
Full Baths 2
HOA Y/N N
Abv Grd Liv Area 1,452
Originating Board BRIGHT
Year Built 1928
Annual Tax Amount $2,751
Tax Year 2018
Lot Size 7,850 Sqft
Acres 0.18
Lot Dimensions 50.00 x 157.00
Property Description
Welcome to this charming 3 bedroom, 2 full bath home, located in the heart of Doylestown Borough. Walk up to the home onto the large covered front porch, perfect for a summer evening with friends or family. Inside this beautifully maintained home you will find hardwood floors, newer windows and an open floor plan concept -- ideal for today s lifestyle. Large windows in the living room and dining room fill the home with natural light, and radiant heated floors and central air will keep you perfectly comfortable year-round. Step into the freshly painted kitchen with a convenient breakfast bar, stainless steel appliances, gas cooking, and Corian counters. The first floor has 2 bedrooms and a newly remodeled full bath. Upstairs you will find a light-filled hallway lined with closets that leads to a large master bedroom with another remodeled full bath, custom vanity, and a spa like shower! A charming room is located right off the master bedroom and can be used as a sitting room or home office. The basement has had a full waterproofing system installed and provides lots of storage. Outside, you will find a private patio space, ideal for entertaining. The property has a deep yard and off street driveway parking. Come see what makes 126 Shewell Avenue the perfect place for you to call home!
Location
State PA
County Bucks
Area Doylestown Boro (10108)
Zoning CR
Rooms
Other Rooms Living Room, Dining Room, Primary Bedroom, Sitting Room, Kitchen
Basement Full, Unfinished
Main Level Bedrooms 2
Interior
Interior Features Dining Area, Family Room Off Kitchen, Floor Plan - Open, Formal/Separate Dining Room, Kitchen - Eat-In
Heating Baseboard - Hot Water, Radiant
Cooling Central A/C
Heat Source Natural Gas
Exterior
Utilities Available Cable TV, Electric Available, Natural Gas Available
Water Access N
Accessibility None
Garage N
Building
Story 2
Sewer Public Sewer
Water Public
Architectural Style Bungalow
Level or Stories 2
Additional Building Above Grade, Below Grade
New Construction N
Schools
Elementary Schools Doyle
Middle Schools Lenape
High Schools Central Bucks High School West
School District Central Bucks
Others
Senior Community No
Tax ID 08-004-314
Ownership Fee Simple
SqFt Source Assessor
Special Listing Condition Standard
Read Less Info
Want to know what your home might be worth? Contact us for a FREE valuation!

Our team is ready to help you sell your home for the highest possible price ASAP

Bought with Paula Campbell • Realty ONE Group Legacy
Making real estate fast, fun and stress-free!






