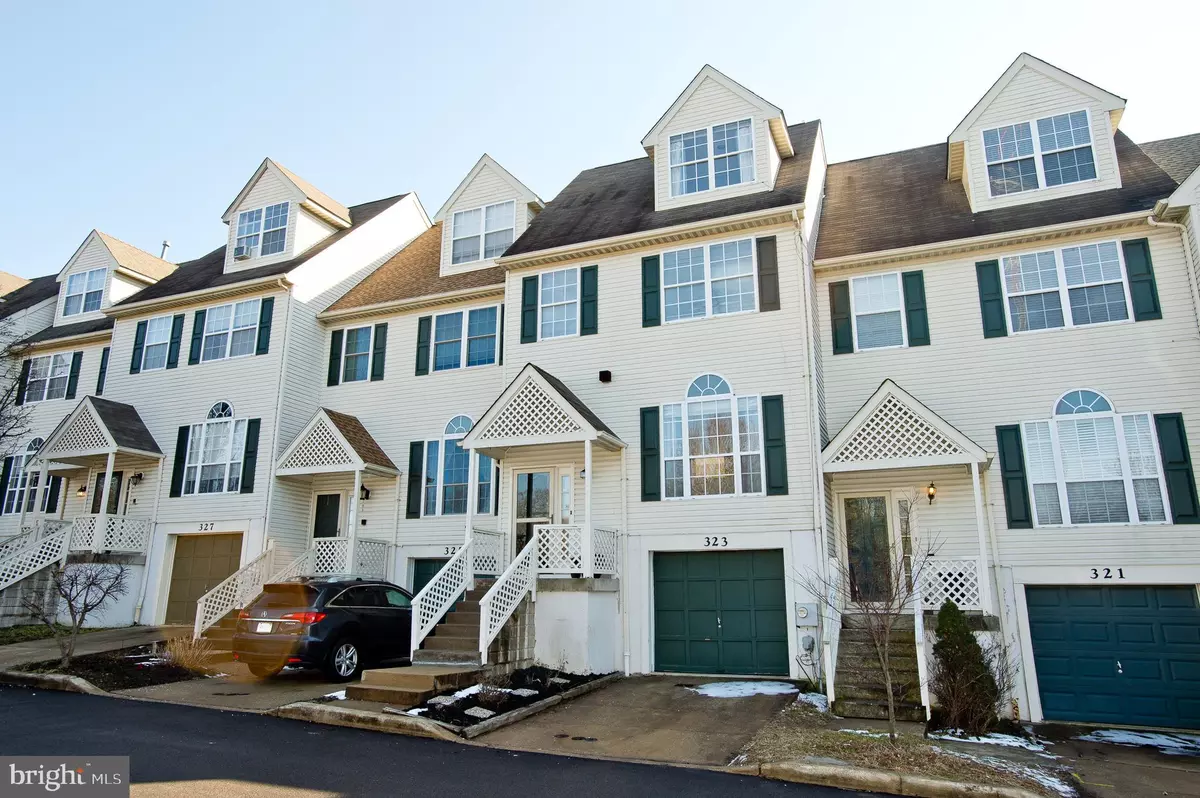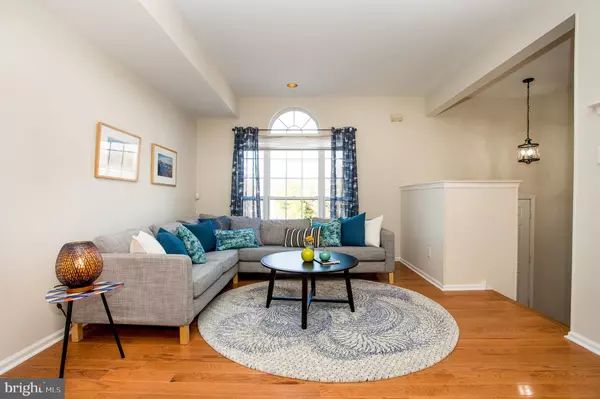$339,000
$339,000
For more information regarding the value of a property, please contact us for a free consultation.
4 Beds
3 Baths
1,800 SqFt
SOLD DATE : 04/29/2019
Key Details
Sold Price $339,000
Property Type Townhouse
Sub Type Interior Row/Townhouse
Listing Status Sold
Purchase Type For Sale
Square Footage 1,800 sqft
Price per Sqft $188
Subdivision Cinnamon Hill
MLS Listing ID PAPH715910
Sold Date 04/29/19
Style Traditional
Bedrooms 4
Full Baths 2
Half Baths 1
HOA Fees $105/mo
HOA Y/N Y
Abv Grd Liv Area 1,800
Originating Board BRIGHT
Year Built 1996
Annual Tax Amount $4,036
Tax Year 2019
Lot Size 1,842 Sqft
Acres 0.04
Property Description
Just Renovated and Gorgeous 4 Bedroom, 2 and 1/2 Bath Townhome in Cinnamon Hill, now available! Entrance features Foyer plus half Bath which leads up to Living and Dining area - with Open Floor Plan, Brand New Oak Hardwood Floors and Recessed Lighting. Large Eat-in Kitchen with New Stone tile Flooring, Granite Counters, Custom Cabinets and Stainless Steel appliances. Double Windows and Slider provide tons of Natural Light and lead to the Newly Stained Deck - perfect for Entertaining! Wide Open Stairway leads to 2nd Level - Featuring Master Bedroom and Bath with Vaulted Ceilings - plus 2 more Bedrooms and Hall Bath. Finished 3rd Level with Large 4th Bedroom/Loft/ Office! Lower Basement Level ready for finishing with convenient access to Garage. Brand New Carpeting, Interior Painting, Gas Heating and Cooking plus Central Air complete this lovely - Move-in Ready Home! Cinnamon Hill is a perfect location - short walk to train - super easy access to Center City. Minutes from Main Street Manayunk, and minutes from Hiking, Walking or Riding on Schuylkill River, and Wissahickon Trails. Make your appointment today!!
Location
State PA
County Philadelphia
Area 19128 (19128)
Zoning RSA3
Rooms
Other Rooms Living Room, Dining Room, Primary Bedroom, Bedroom 2, Bedroom 3, Bedroom 4, Kitchen
Basement Full
Interior
Interior Features Floor Plan - Open
Hot Water Natural Gas
Heating Forced Air
Cooling Central A/C
Fireplace N
Heat Source Natural Gas
Exterior
Parking Features Garage Door Opener
Garage Spaces 2.0
Water Access N
Roof Type Pitched
Accessibility None
Attached Garage 1
Total Parking Spaces 2
Garage Y
Building
Story 3+
Foundation Block
Sewer Public Sewer
Water Public
Architectural Style Traditional
Level or Stories 3+
Additional Building Above Grade, Below Grade
New Construction N
Schools
Elementary Schools Shawmont School
Middle Schools Shawmont School
High Schools Roxborough
School District The School District Of Philadelphia
Others
HOA Fee Include Common Area Maintenance,Snow Removal
Senior Community No
Tax ID 212331557
Ownership Fee Simple
SqFt Source Assessor
Acceptable Financing FHA, FHA 203(b), FHA 203(k), USDA, VA, Cash, Conventional
Listing Terms FHA, FHA 203(b), FHA 203(k), USDA, VA, Cash, Conventional
Financing FHA,FHA 203(b),FHA 203(k),USDA,VA,Cash,Conventional
Special Listing Condition Standard
Read Less Info
Want to know what your home might be worth? Contact us for a FREE valuation!

Our team is ready to help you sell your home for the highest possible price ASAP

Bought with Jeffrey J Colahan • Re/Max One Realty

Making real estate fast, fun and stress-free!






