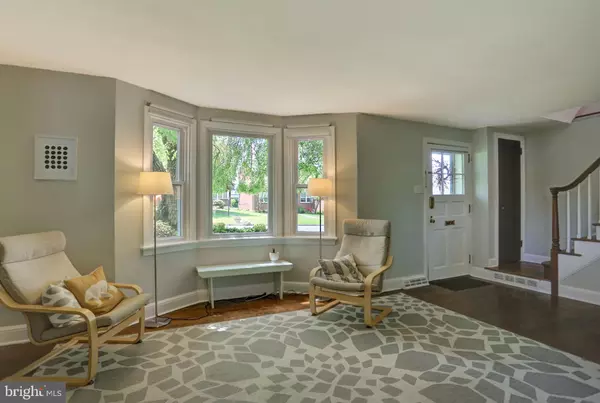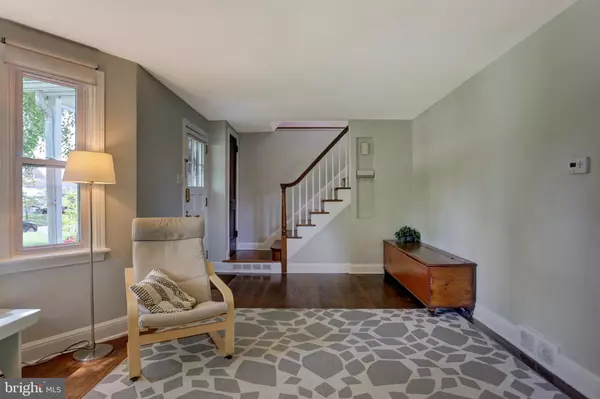$160,000
$159,900
0.1%For more information regarding the value of a property, please contact us for a free consultation.
3 Beds
2 Baths
1,838 SqFt
SOLD DATE : 06/28/2019
Key Details
Sold Price $160,000
Property Type Single Family Home
Sub Type Detached
Listing Status Sold
Purchase Type For Sale
Square Footage 1,838 sqft
Price per Sqft $87
Subdivision Lenker Manor
MLS Listing ID PADA110080
Sold Date 06/28/19
Style Traditional
Bedrooms 3
Full Baths 2
HOA Y/N N
Abv Grd Liv Area 1,310
Originating Board BRIGHT
Year Built 1952
Annual Tax Amount $2,196
Tax Year 2018
Lot Size 7,405 Sqft
Acres 0.17
Property Description
Lovely, updated 3 BR, 2 BA Lenker Manor home with tons of original character! Hardwood floors throughout! There is a wood burning fireplace in the living room, formal dining room, family room with vaulted ceilings, updated kitchen with gas stovetop and first floor laundry. Economical natural gas heat, replacement windows and central air! Seller has done many improvements since ownership! NEW ROOF (2019), both bathrooms were totally remodeled (new drywall, electric, shower, subway tile, vanities, flooring, etc), new light fixtures and flooring . . .too many updates to mention! All appliances convey! Plenty of storage in the basement that has a sink and a workshop. Home has been freshly painted and is move in ready! Enjoy evenings outdoors on the multi-tiered deck or around the outdoor stone fireplace. Donald M. Taylor Park is just a short walk away! Home is conveniently located to major routes, shopping, dining & entertainment. This is surely a place to call home!
Location
State PA
County Dauphin
Area Swatara Twp (14063)
Zoning RESIDENTIAL
Rooms
Other Rooms Living Room, Dining Room, Primary Bedroom, Bedroom 2, Bedroom 3, Kitchen, Family Room
Basement Full, Walkout Level, Workshop
Interior
Interior Features Ceiling Fan(s), Recessed Lighting, Wood Floors
Hot Water Natural Gas
Heating Forced Air
Cooling Ceiling Fan(s), Central A/C
Flooring Ceramic Tile, Hardwood, Laminated
Fireplaces Type Wood
Equipment Built-In Microwave, Dishwasher, Disposal, Dryer - Front Loading, Oven/Range - Gas, Refrigerator, Washer - Front Loading
Fireplace Y
Window Features Replacement
Appliance Built-In Microwave, Dishwasher, Disposal, Dryer - Front Loading, Oven/Range - Gas, Refrigerator, Washer - Front Loading
Heat Source Natural Gas
Laundry Main Floor
Exterior
Exterior Feature Deck(s)
Water Access N
Roof Type Architectural Shingle
Accessibility None
Porch Deck(s)
Garage N
Building
Lot Description Level
Story 2
Sewer Public Sewer
Water Public
Architectural Style Traditional
Level or Stories 2
Additional Building Above Grade, Below Grade
New Construction N
Schools
School District Central Dauphin
Others
Senior Community No
Tax ID 63-007-055-000-0000
Ownership Fee Simple
SqFt Source Assessor
Acceptable Financing Cash, Conventional, FHA, VA
Listing Terms Cash, Conventional, FHA, VA
Financing Cash,Conventional,FHA,VA
Special Listing Condition Standard
Read Less Info
Want to know what your home might be worth? Contact us for a FREE valuation!

Our team is ready to help you sell your home for the highest possible price ASAP

Bought with Rob Hamilton • RE/MAX Realty Professionals
Making real estate fast, fun and stress-free!






