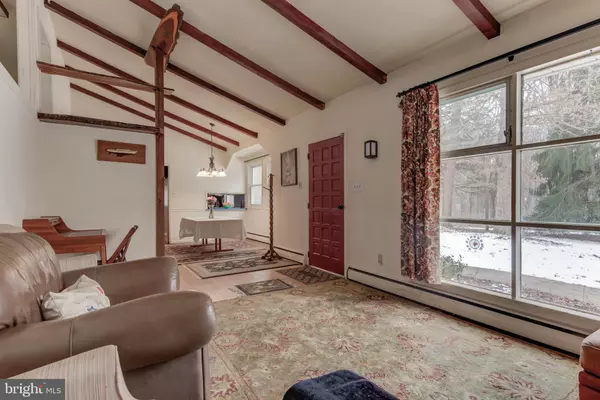$297,500
$339,900
12.5%For more information regarding the value of a property, please contact us for a free consultation.
3 Beds
2 Baths
1,417 SqFt
SOLD DATE : 06/27/2019
Key Details
Sold Price $297,500
Property Type Single Family Home
Sub Type Detached
Listing Status Sold
Purchase Type For Sale
Square Footage 1,417 sqft
Price per Sqft $209
Subdivision Tanguy
MLS Listing ID PADE437734
Sold Date 06/27/19
Style Split Level
Bedrooms 3
Full Baths 1
Half Baths 1
HOA Fees $60/qua
HOA Y/N Y
Abv Grd Liv Area 1,417
Originating Board BRIGHT
Year Built 1950
Annual Tax Amount $3,283
Tax Year 2018
Lot Size 2.237 Acres
Acres 2.24
Property Description
Absolutely One of Glen Mills Best Kept Secrets! Tanguy Homestead Welcomes you to 49 Twin Pine Way; Nestled in a quiet neighborhood and situated on 2 beautiful acres within the award winning West Chester School District. Surrounded by Mature Landscaping, you will be Perfectly Shaded during those hot summer months, yet will enjoy the Open Sun during those cold winter months. Main Level Features: Formal Living Room with Vaulted Ceiling, Large 6 Pane Picture Window where Natural Light Floods the room and highlights the Custom Masonry & Millwork Completed by the Highly Skilled Local tradesman, Steven Guthrie. Completing the Main Level are the Dining Room & Modern Kitchen with Exit to Large Covered Screened-in Porch! Upper Level Features: 3 Generously Sized Bedrooms, all with Ample Closet Space, Full Bathroom & Access to an Abundance of Attic Storage. Lower Level Features: Family Room with Cedar Storage Closet, Laundry/Powder Room & Access to Additional Crawl Space Storage. Upgrades & Extras Include: Public Sewer Connection Completed, Upgraded 200 Amp Electrical Service, Efficient 3-Zone Heating, Whole-House Fan, Hardwoods T/O Main & Upper Levels & Wood Burning Stove Included! As a resident of the Tanguy Community, you will have access to some their Wonderful Amenities. Take the children to the Community Playground or sit by the Private Pond for a Picnic. Host your next party at their Private Community Center or take a walk on any of the local Walking Trails; the choice is yours! Whether you are a First time buyer, investor, developer or builder, this home truly offers endless possibilities! Schedule your Appointment Today!
Location
State PA
County Delaware
Area Thornbury Twp (10444)
Zoning RESIDENTIAL
Rooms
Basement Full
Interior
Interior Features Attic/House Fan, Attic, Built-Ins, Cedar Closet(s), Ceiling Fan(s), Dining Area, Exposed Beams, Kitchen - Eat-In, Pantry, Wood Floors, Wood Stove
Hot Water Oil
Heating Hot Water
Cooling Window Unit(s), Wall Unit
Flooring Hardwood
Fireplaces Number 1
Fireplaces Type Wood
Fireplace Y
Heat Source Oil
Laundry Lower Floor
Exterior
Parking Features Garage - Front Entry
Garage Spaces 2.0
Amenities Available Common Grounds, Community Center, Other
Water Access N
View Trees/Woods
Roof Type Shingle
Accessibility Other
Total Parking Spaces 2
Garage Y
Building
Story 3+
Foundation Block, Crawl Space
Sewer Public Sewer
Water Well
Architectural Style Split Level
Level or Stories 3+
Additional Building Above Grade, Below Grade
New Construction N
Schools
School District West Chester Area
Others
HOA Fee Include All Ground Fee,Recreation Facility,Other
Senior Community No
Tax ID 44-00-00375-01
Ownership Fee Simple
SqFt Source Estimated
Special Listing Condition Standard
Read Less Info
Want to know what your home might be worth? Contact us for a FREE valuation!

Our team is ready to help you sell your home for the highest possible price ASAP

Bought with Megan Kerezsi • Keller Williams Real Estate - Media
Making real estate fast, fun and stress-free!






