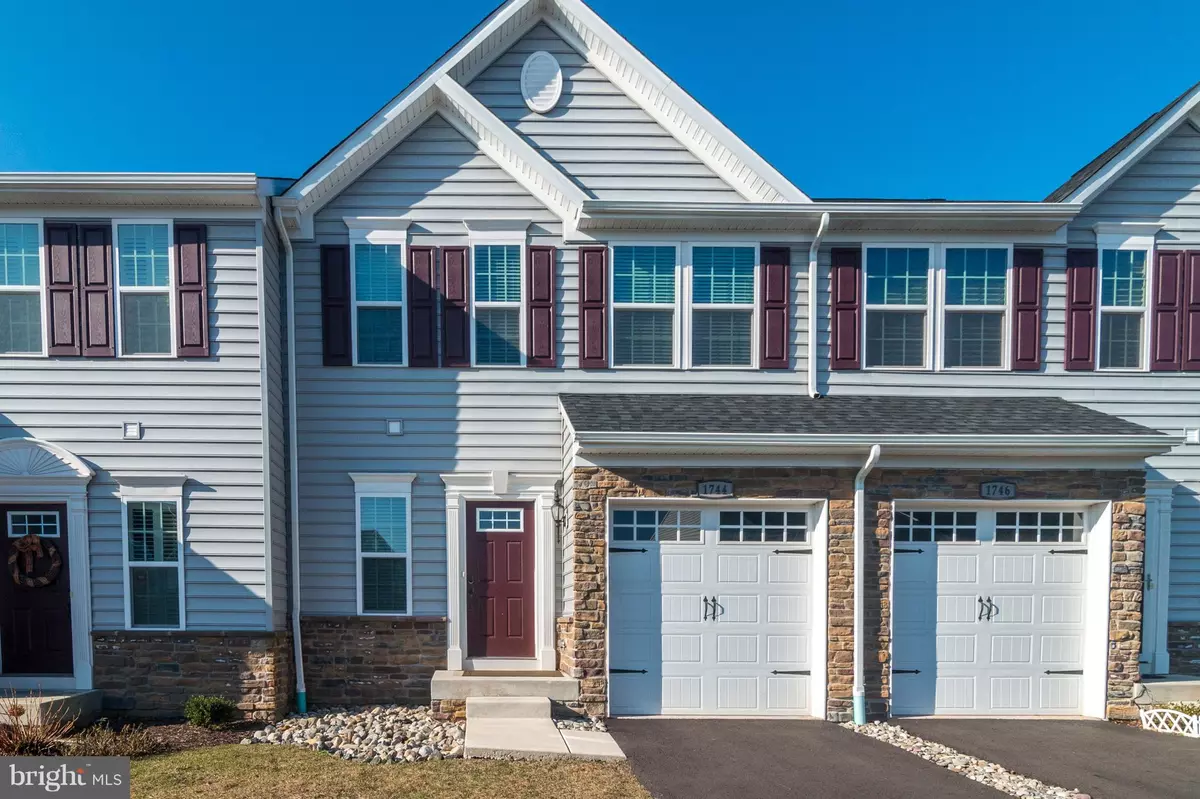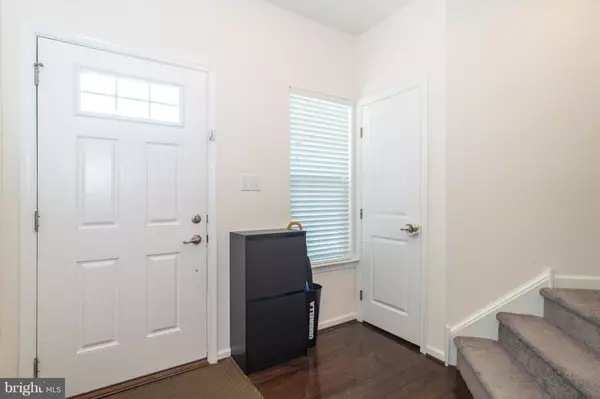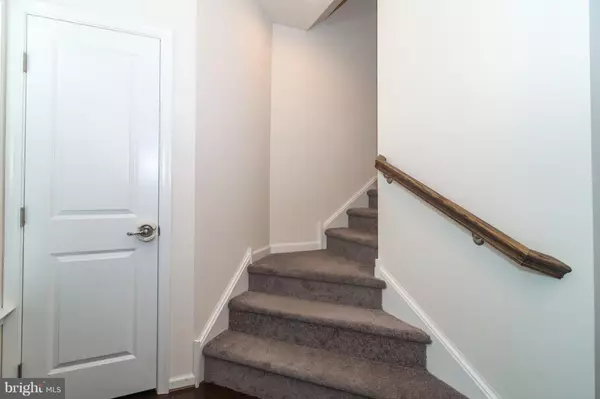$344,500
$346,000
0.4%For more information regarding the value of a property, please contact us for a free consultation.
3 Beds
3 Baths
380 SqFt
SOLD DATE : 05/29/2019
Key Details
Sold Price $344,500
Property Type Townhouse
Sub Type Interior Row/Townhouse
Listing Status Sold
Purchase Type For Sale
Square Footage 380 sqft
Price per Sqft $906
Subdivision Montgomery Square
MLS Listing ID PAMC285418
Sold Date 05/29/19
Style Traditional
Bedrooms 3
Full Baths 2
Half Baths 1
HOA Fees $96/mo
HOA Y/N Y
Originating Board BRIGHT
Year Built 2016
Annual Tax Amount $5,155
Tax Year 2018
Lot Size 2,581 Sqft
Acres 0.06
Property Description
Welcome to this elegant and beautiful decorated and practically brand new luxurious town home located in the desirable Montgomery Square Community. As you enter this 3 bedroom, 2 .5 bath townhouse which features an elegant open floor plan including living room ,dining area and kitchen. The beautiful dark stained 42" cabinets with upgraded granite countertops with a center island, upgraded Stainless appliances. This open floor plan is great for entertaining your guest for the holidays. The dining area featuring ample of windows offers sunny views from all angles. Enjoy the scenic views of your back yard from your new Deck. Powder room on main floor. The upper level features Master Bedroom with his/her closets and master bath with separate shower stall and Jacuzzi tub, double vanity, tile flooring and linen closet. The 2 additional bedrooms, full bath and laundry room completes the second floor. Enjoy your finished basement great for a family room or Media room, etc. plenty of space to make your own. Other features to mentions 9 ft ceilings, recess lighting, designer light fixtures, ceiling fans and beautiful hardwood flooring through out. One car attached garage with carriage style doors and your private driveway. This community offers beautiful extensive landscaping, walking trails, and attractive exteriors. This Beautiful Elegant Home is a Must See!! Has so much more to offer!! Great Location Close to surrounding shopping areas and major roads & schools.
Location
State PA
County Montgomery
Area Hatfield Twp (10635)
Zoning R3
Rooms
Other Rooms Living Room, Dining Room, Primary Bedroom, Bedroom 2, Bedroom 3, Kitchen, Family Room, Laundry, Bathroom 2, Primary Bathroom
Basement Full
Interior
Interior Features Combination Dining/Living, Combination Kitchen/Dining, Floor Plan - Open, Kitchen - Island, Recessed Lighting, Stall Shower, Upgraded Countertops, Walk-in Closet(s), Ceiling Fan(s), Sprinkler System
Hot Water Natural Gas
Heating Programmable Thermostat
Cooling Central A/C, Energy Star Cooling System
Flooring Carpet, Ceramic Tile, Laminated
Equipment Built-In Microwave, Built-In Range, Dishwasher, Disposal, Dryer, Oven/Range - Electric, Refrigerator, Stainless Steel Appliances, Water Heater - High-Efficiency, Washer
Furnishings No
Fireplace N
Window Features Energy Efficient
Appliance Built-In Microwave, Built-In Range, Dishwasher, Disposal, Dryer, Oven/Range - Electric, Refrigerator, Stainless Steel Appliances, Water Heater - High-Efficiency, Washer
Heat Source Natural Gas
Laundry Upper Floor
Exterior
Exterior Feature Deck(s)
Parking Features Garage - Front Entry, Garage Door Opener
Garage Spaces 1.0
Utilities Available Natural Gas Available
Water Access N
Roof Type Shingle,Pitched
Accessibility None
Porch Deck(s)
Attached Garage 1
Total Parking Spaces 1
Garage Y
Building
Lot Description Backs - Open Common Area, Open, Rear Yard
Story 2
Sewer Public Sewer
Water Public
Architectural Style Traditional
Level or Stories 2
Additional Building Above Grade, Below Grade
Structure Type 9'+ Ceilings
New Construction N
Schools
High Schools North Penn
School District North Penn
Others
Senior Community No
Tax ID 09-00-01079-045
Ownership Fee Simple
SqFt Source Assessor
Security Features Smoke Detector,Sprinkler System - Indoor
Acceptable Financing Cash, Conventional, FHA
Horse Property N
Listing Terms Cash, Conventional, FHA
Financing Cash,Conventional,FHA
Special Listing Condition Standard
Read Less Info
Want to know what your home might be worth? Contact us for a FREE valuation!

Our team is ready to help you sell your home for the highest possible price ASAP

Bought with Nellikkani Alagappan • RE/MAX Plus
Making real estate fast, fun and stress-free!






