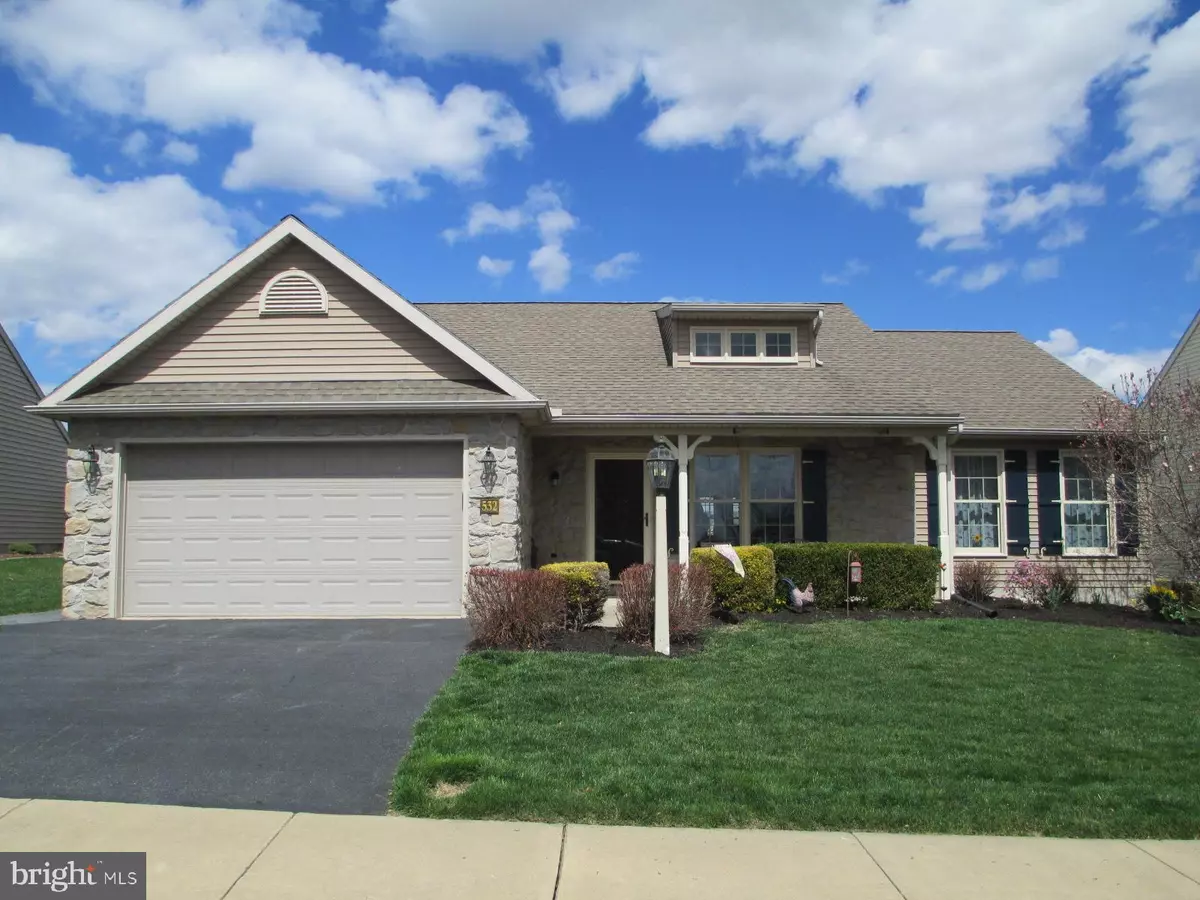$200,000
$200,000
For more information regarding the value of a property, please contact us for a free consultation.
3 Beds
2 Baths
1,624 SqFt
SOLD DATE : 06/17/2019
Key Details
Sold Price $200,000
Property Type Single Family Home
Sub Type Detached
Listing Status Sold
Purchase Type For Sale
Square Footage 1,624 sqft
Price per Sqft $123
Subdivision Brookshire
MLS Listing ID PALA130030
Sold Date 06/17/19
Style Ranch/Rambler
Bedrooms 3
Full Baths 2
HOA Fees $20/mo
HOA Y/N Y
Abv Grd Liv Area 1,624
Originating Board BRIGHT
Year Built 2005
Annual Tax Amount $3,128
Tax Year 2018
Lot Dimensions 0.00 x 0.00
Property Description
METICULOUSLY MAINTAINED RANCHER IN DESIRABLE 55+ COMMUNITY OF BROOKSHIRE Modern one level open floor plan with fireplace Relax and enjoy the four seasons room Master suite has a walk-in closet Built in shed is great for storage Be sure to see the huge community clubhouse and pond It includes a fitness room, billiards room, kitchen, elevator, cafeteria, banquet facility, shuffleboard, boccie ball, ping pong, fishing, beauty shop, and setting areas. Enjoy all that this home and community have to offer!
Location
State PA
County Lancaster
Area Penn Twp (10550)
Zoning RESIDENTIAL
Rooms
Other Rooms Living Room, Primary Bedroom, Bedroom 2, Kitchen, Sun/Florida Room, Bathroom 3, Primary Bathroom, Full Bath
Main Level Bedrooms 3
Interior
Interior Features Carpet, Ceiling Fan(s), Dining Area, Entry Level Bedroom, Floor Plan - Open, Kitchen - Island, Primary Bath(s), Pantry, Combination Dining/Living, Combination Kitchen/Dining, Recessed Lighting, Walk-in Closet(s)
Hot Water Natural Gas
Heating Forced Air
Cooling Central A/C
Flooring Carpet, Vinyl
Fireplaces Number 1
Fireplaces Type Gas/Propane
Equipment Cooktop, Built-In Microwave, Dryer, Dishwasher, Oven - Wall, Refrigerator, Washer, Water Heater
Fireplace Y
Window Features Energy Efficient,Insulated,Vinyl Clad
Appliance Cooktop, Built-In Microwave, Dryer, Dishwasher, Oven - Wall, Refrigerator, Washer, Water Heater
Heat Source Natural Gas
Laundry Main Floor
Exterior
Exterior Feature Porch(es), Patio(s)
Parking Features Garage - Front Entry, Garage Door Opener, Oversized
Garage Spaces 2.0
Amenities Available Beauty Salon, Billiard Room, Club House, Exercise Room, Elevator, Game Room, Library, Meeting Room, Party Room, Common Grounds, Community Center, Dining Rooms, Fitness Center, Lake, Shuffleboard
Water Access N
Roof Type Architectural Shingle
Accessibility Level Entry - Main
Porch Porch(es), Patio(s)
Attached Garage 1
Total Parking Spaces 2
Garage Y
Building
Story 1
Foundation Slab
Sewer Public Sewer
Water Public
Architectural Style Ranch/Rambler
Level or Stories 1
Additional Building Above Grade, Below Grade
Structure Type Cathedral Ceilings
New Construction N
Schools
School District Manheim Central
Others
HOA Fee Include All Ground Fee,Recreation Facility,Road Maintenance,Trash,Common Area Maintenance
Senior Community Yes
Age Restriction 55
Tax ID 500-58269-1-0209
Ownership Fee Simple
SqFt Source Assessor
Acceptable Financing Conventional, VA, Cash
Listing Terms Conventional, VA, Cash
Financing Conventional,VA,Cash
Special Listing Condition Standard
Read Less Info
Want to know what your home might be worth? Contact us for a FREE valuation!

Our team is ready to help you sell your home for the highest possible price ASAP

Bought with JEFF DANIELS • Joy Daniels Real Estate Group, Ltd

Making real estate fast, fun and stress-free!






