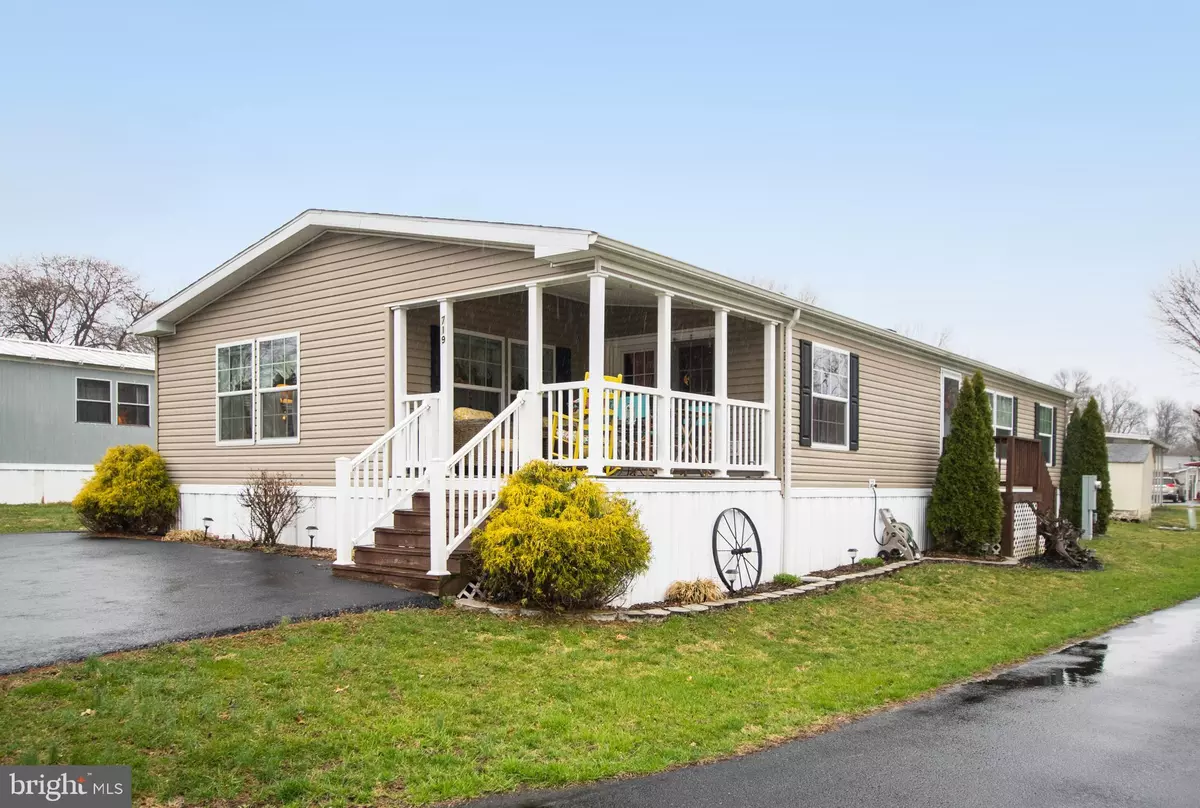$77,500
$85,500
9.4%For more information regarding the value of a property, please contact us for a free consultation.
3 Beds
2 Baths
1,560 SqFt
SOLD DATE : 06/12/2019
Key Details
Sold Price $77,500
Property Type Manufactured Home
Sub Type Manufactured
Listing Status Sold
Purchase Type For Sale
Square Footage 1,560 sqft
Price per Sqft $49
Subdivision Hampden Village
MLS Listing ID PACB111362
Sold Date 06/12/19
Style Other,Ranch/Rambler
Bedrooms 3
Full Baths 2
HOA Y/N N
Abv Grd Liv Area 1,560
Originating Board BRIGHT
Year Built 2010
Annual Tax Amount $780
Tax Year 2018
Property Description
Welcome Home! Looking for one-floor living? This impressive 3 bed 2 bath double wide mobile home is waiting for you! Home was built with numerous upgrades including wood cabinetry, stone fireplace surround, drywall, crown molding, just to name a few. Great space in the master bedroom with a walk-in closet and a joining master bath complete with a soaking tub and large separate shower. Sip your coffee or just relax on your covered porch overlooking the creek below watching the kayaks go by (no flood zone) Large shed to hold all of your tools and equipment. This home is located in desirable Hampden Village in Hampden Twp. Close proximity to main roads, shopping, and schools in Cumberland Valley school district. Pets are welcome in the park for an additional fee, lot rent is 395/ month and includes trash/sewer. NO rentals allowed and park approval is needed.
Location
State PA
County Cumberland
Area Hampden Twp (14410)
Zoning RESIDENTIAL
Rooms
Other Rooms Living Room, Bedroom 2, Bedroom 3, Kitchen, Family Room, Bedroom 1, Laundry, Bathroom 1
Main Level Bedrooms 3
Interior
Interior Features Carpet, Ceiling Fan(s), Kitchen - Eat-In, Primary Bath(s), Recessed Lighting, Crown Moldings, Kitchen - Island, Walk-in Closet(s), Window Treatments, Entry Level Bedroom
Heating Heat Pump(s)
Cooling Heat Pump(s), Central A/C
Flooring Carpet, Vinyl, Laminated
Fireplaces Number 1
Fireplaces Type Mantel(s)
Equipment Built-In Microwave, Dishwasher, Disposal, Oven/Range - Electric
Fireplace Y
Appliance Built-In Microwave, Dishwasher, Disposal, Oven/Range - Electric
Heat Source Electric
Laundry Main Floor
Exterior
Garage Spaces 2.0
Water Access N
View Creek/Stream
Accessibility None
Total Parking Spaces 2
Garage N
Building
Story 1
Sewer Public Sewer
Water Public
Architectural Style Other, Ranch/Rambler
Level or Stories 1
Additional Building Above Grade, Below Grade
Structure Type Dry Wall
New Construction N
Schools
School District Cumberland Valley
Others
Pets Allowed Y
Senior Community No
Tax ID 10-18-1321-001-TR11014
Ownership Other
Acceptable Financing Cash, Conventional
Listing Terms Cash, Conventional
Financing Cash,Conventional
Special Listing Condition Standard
Pets Allowed Number Limit
Read Less Info
Want to know what your home might be worth? Contact us for a FREE valuation!

Our team is ready to help you sell your home for the highest possible price ASAP

Bought with JOHN P HENRY • RE/MAX 1st Advantage

Making real estate fast, fun and stress-free!






