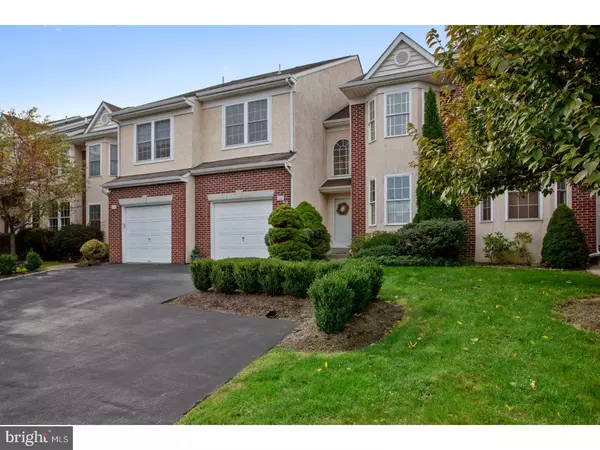$340,000
$350,000
2.9%For more information regarding the value of a property, please contact us for a free consultation.
3 Beds
3 Baths
2,290 SqFt
SOLD DATE : 06/10/2019
Key Details
Sold Price $340,000
Property Type Townhouse
Sub Type Interior Row/Townhouse
Listing Status Sold
Purchase Type For Sale
Square Footage 2,290 sqft
Price per Sqft $148
Subdivision Belle Aire
MLS Listing ID 1010014514
Sold Date 06/10/19
Style Colonial
Bedrooms 3
Full Baths 2
Half Baths 1
HOA Fees $185/mo
HOA Y/N Y
Abv Grd Liv Area 2,290
Originating Board TREND
Year Built 1998
Annual Tax Amount $8,648
Tax Year 2018
Lot Size 2,290 Sqft
Acres 0.05
Lot Dimensions 0X0
Property Description
This 3 bedroom, 2.5 bath condo is ready for new ownership. Freshly painted- carpets cleaned, this home has much to offer. The two story foyer with hardwood flooring and beautiful chandelier welcomes you into this residence with wonderful natural light and excellent traffic flow/pattern for ease of daily living and entertaining as well. The living room/dining room space is separated only by wallpaper in the dining room- accommodating the extra leaves in the table for holidays or more chairs needed in living room for those special occasions. The large kitchen offers a double door pantry, plenty of cabinet/cupboard space, electric cooking, space for large table and access to the deck overlooking greenery, mature plantings and trees. The family room, with large windows flanking either side of the fireplace give the room a stately, yet comfortable place, with room for a substantial entertainment center. Upstairs, the master bedroom is large with a generous sitting room that would easily accommodate a home office, library or simply a sanctuary at the end of a long day! The master bath has two separate vanities, a separate stall shower and tub. Directly across the hall is the master walk-in closet; getting ready for the day could not be easier with everything close at hand. Two additional bedrooms, both a comfortable size with plenty of closet space and hall bath complete the second floor along with a hall linen closet and laundry. Rampart Place is close to PA turnpike, 309 Expressway, and convenient shopping right up the street at Limekiln Pike and Norristown Road.
Location
State PA
County Montgomery
Area Upper Dublin Twp (10654)
Zoning MD
Rooms
Other Rooms Living Room, Dining Room, Primary Bedroom, Bedroom 2, Kitchen, Family Room, Bedroom 1, Other
Basement Full, Unfinished
Interior
Interior Features Primary Bath(s), Butlers Pantry, Stall Shower, Kitchen - Eat-In
Hot Water Natural Gas
Heating Forced Air
Cooling Central A/C
Flooring Wood, Fully Carpeted, Vinyl
Fireplaces Number 1
Fireplaces Type Gas/Propane
Equipment Built-In Range, Oven - Self Cleaning, Dishwasher
Fireplace Y
Appliance Built-In Range, Oven - Self Cleaning, Dishwasher
Heat Source Natural Gas
Laundry Upper Floor
Exterior
Exterior Feature Deck(s)
Parking Features Inside Access, Garage Door Opener
Garage Spaces 3.0
Utilities Available Cable TV
Water Access N
Roof Type Pitched,Shingle
Accessibility None
Porch Deck(s)
Attached Garage 1
Total Parking Spaces 3
Garage Y
Building
Lot Description Level, Front Yard, Rear Yard
Story 2
Foundation Brick/Mortar
Sewer Public Sewer
Water Public
Architectural Style Colonial
Level or Stories 2
Additional Building Above Grade
New Construction N
Schools
Middle Schools Sandy Run
High Schools Upper Dublin
School District Upper Dublin
Others
Pets Allowed Y
HOA Fee Include Common Area Maintenance,Lawn Maintenance,Snow Removal
Senior Community No
Tax ID 54-00-13631-229
Ownership Fee Simple
SqFt Source Assessor
Security Features Security System
Special Listing Condition Standard
Pets Allowed Number Limit
Read Less Info
Want to know what your home might be worth? Contact us for a FREE valuation!

Our team is ready to help you sell your home for the highest possible price ASAP

Bought with Larry Rosenthal • BHHS Fox & Roach-Blue Bell
Making real estate fast, fun and stress-free!






