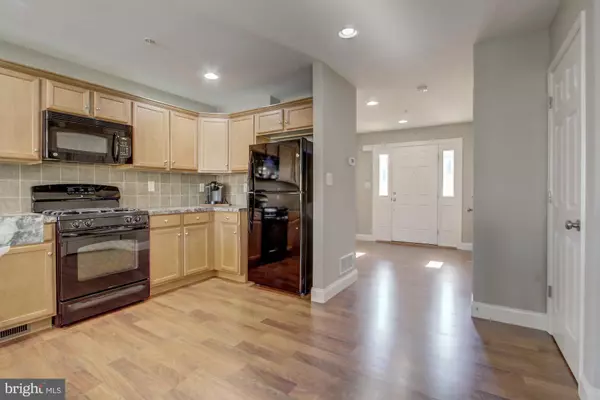$217,000
$225,000
3.6%For more information regarding the value of a property, please contact us for a free consultation.
3 Beds
3 Baths
2,216 SqFt
SOLD DATE : 05/29/2019
Key Details
Sold Price $217,000
Property Type Townhouse
Sub Type Interior Row/Townhouse
Listing Status Sold
Purchase Type For Sale
Square Footage 2,216 sqft
Price per Sqft $97
Subdivision Orchard Glen
MLS Listing ID PACB109276
Sold Date 05/29/19
Style Traditional
Bedrooms 3
Full Baths 2
Half Baths 1
HOA Fees $120/mo
HOA Y/N Y
Abv Grd Liv Area 1,716
Originating Board BRIGHT
Year Built 2012
Annual Tax Amount $3,479
Tax Year 2019
Property Description
Fantastic townhome in popular Orchard Glen. Mechanicsburg school district. Open floor plan. Nice size kitchen with tile backsplash, pantry and breakfast bar. Living/dining room combo with well maintained laminate flooring. 3 beds/2.5 baths. Powder room in the 1st floor. Master bedroom includes full bath, vaulted ceilings, walk-in closet and ceiling fan. Master bath features double vanity sink. Finished lower level; perfect for entertaining. 2nd floor laundry. Rear patio in time for Spring! Radon system. Gas heat/ central air. 1 car garage. Home has been inspected. Great neighborhood, walking distance to parks. Close to interstate 15 and the turnpike. Minutes from downtown Mechanicsburg and Harrisburg. A joy to own!
Location
State PA
County Cumberland
Area Upper Allen Twp (14442)
Zoning RESIDENTIAL
Rooms
Other Rooms Living Room, Dining Room, Primary Bedroom, Bedroom 2, Bedroom 3, Kitchen, Family Room, Foyer, Primary Bathroom
Basement Fully Finished, Walkout Level
Interior
Heating Forced Air
Cooling Central A/C
Equipment Dishwasher, Disposal, Microwave, Oven/Range - Gas, Refrigerator
Appliance Dishwasher, Disposal, Microwave, Oven/Range - Gas, Refrigerator
Heat Source Natural Gas
Laundry Upper Floor
Exterior
Exterior Feature Patio(s)
Parking Features Garage - Front Entry
Garage Spaces 1.0
Water Access N
Roof Type Composite
Accessibility None
Porch Patio(s)
Attached Garage 1
Total Parking Spaces 1
Garage Y
Building
Story 2
Sewer Public Sewer
Water Public
Architectural Style Traditional
Level or Stories 2
Additional Building Above Grade, Below Grade
New Construction N
Schools
High Schools Mechanicsburg Area
School District Mechanicsburg Area
Others
Senior Community No
Tax ID 42-10-0256-295-UT21
Ownership Fee Simple
SqFt Source Assessor
Acceptable Financing Cash, Conventional, FHA, VA
Listing Terms Cash, Conventional, FHA, VA
Financing Cash,Conventional,FHA,VA
Special Listing Condition Standard
Read Less Info
Want to know what your home might be worth? Contact us for a FREE valuation!

Our team is ready to help you sell your home for the highest possible price ASAP

Bought with Mary C Eberly • Coldwell Banker Realty
Making real estate fast, fun and stress-free!






