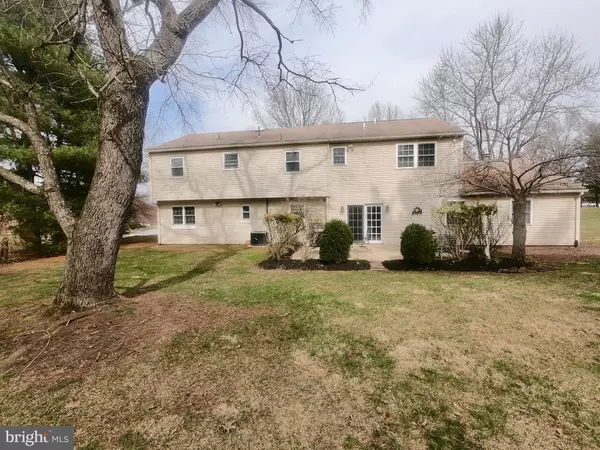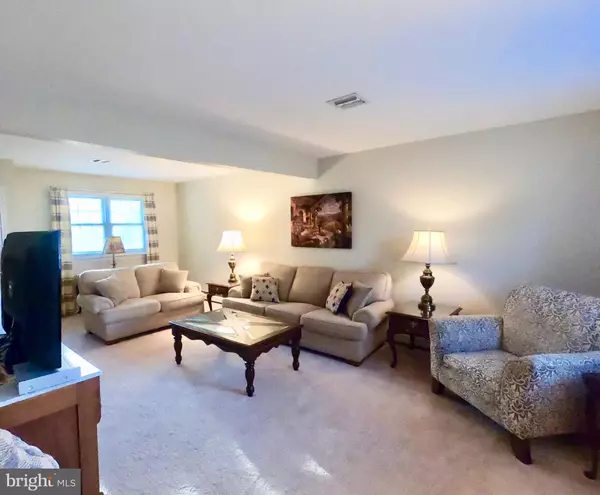$380,000
$395,900
4.0%For more information regarding the value of a property, please contact us for a free consultation.
5 Beds
3 Baths
2,679 SqFt
SOLD DATE : 05/23/2019
Key Details
Sold Price $380,000
Property Type Single Family Home
Sub Type Detached
Listing Status Sold
Purchase Type For Sale
Square Footage 2,679 sqft
Price per Sqft $141
Subdivision Locust Green
MLS Listing ID PAMC602232
Sold Date 05/23/19
Style Colonial
Bedrooms 5
Full Baths 2
Half Baths 1
HOA Y/N N
Abv Grd Liv Area 2,679
Originating Board BRIGHT
Year Built 1975
Annual Tax Amount $7,536
Tax Year 2018
Lot Size 0.479 Acres
Acres 0.48
Lot Dimensions 150.00 x 0.00
Property Description
Perfect property to call home. As you enter this large colonial home with massive great room/living room to the left with new carpeting and plenty of natural light. To the right is the formal dining room with hardwood flooring for holidays and family dinners. The newer kitchen is fabulous for entertaining and spending time together. Newer stainless steel appliances enhance the cherry wood cabinets. French doors lead to a very nice private patio for outdoor enjoyment and overlooks a half acre of property. The full laundry/mudroom, bonus pantry room and 2.5 car garage with half bath finish off the first floor. The upstairs is truly unique as it offers a private in-law quarters or a master suite to include living room, bedroom and full bath. Four other generous size bedrooms and a hall bath complete the 2nd floor. Plenty of closet space and an attic lend to additional storage. All new carpeting on both staircases, through the hall of the upstairs and in the living room has just been installed in addition to all new cherry hardwood floors in entry foyer, dining room and kitchen. This home has it all. Don't hesitate and schedule your showing and you'll want to call this property home.
Location
State PA
County Montgomery
Area Collegeville Boro (10604)
Zoning R1
Rooms
Other Rooms Living Room, Dining Room, Bedroom 2, Bedroom 4, Kitchen, Bedroom 1, In-Law/auPair/Suite, Laundry, Bathroom 3, Half Bath
Interior
Interior Features Carpet, Double/Dual Staircase, Formal/Separate Dining Room, Kitchen - Eat-In, Recessed Lighting, Walk-in Closet(s), Wood Floors
Hot Water Electric
Heating Other
Cooling Central A/C
Flooring Hardwood, Carpet, Vinyl, Ceramic Tile
Fireplaces Number 1
Equipment Built-In Microwave, Dishwasher, Disposal, Dryer, Oven - Self Cleaning, Oven/Range - Electric, Refrigerator, Stainless Steel Appliances, Washer
Fireplace N
Appliance Built-In Microwave, Dishwasher, Disposal, Dryer, Oven - Self Cleaning, Oven/Range - Electric, Refrigerator, Stainless Steel Appliances, Washer
Heat Source Oil
Laundry Main Floor
Exterior
Exterior Feature Patio(s)
Parking Features Garage Door Opener, Additional Storage Area, Oversized
Garage Spaces 7.0
Utilities Available Cable TV
Water Access N
Roof Type Shingle
Accessibility Grab Bars Mod, Level Entry - Main
Porch Patio(s)
Attached Garage 2
Total Parking Spaces 7
Garage Y
Building
Lot Description Corner
Story 2
Sewer Public Sewer
Water Public
Architectural Style Colonial
Level or Stories 2
Additional Building Above Grade, Below Grade
Structure Type Dry Wall
New Construction N
Schools
School District Perkiomen Valley
Others
Senior Community No
Tax ID 04-00-00809-051
Ownership Fee Simple
SqFt Source Assessor
Acceptable Financing Cash, Conventional, FHA, VA
Horse Property N
Listing Terms Cash, Conventional, FHA, VA
Financing Cash,Conventional,FHA,VA
Special Listing Condition Standard
Read Less Info
Want to know what your home might be worth? Contact us for a FREE valuation!

Our team is ready to help you sell your home for the highest possible price ASAP

Bought with Barbara Asherman • Weichert Realtors
Making real estate fast, fun and stress-free!






