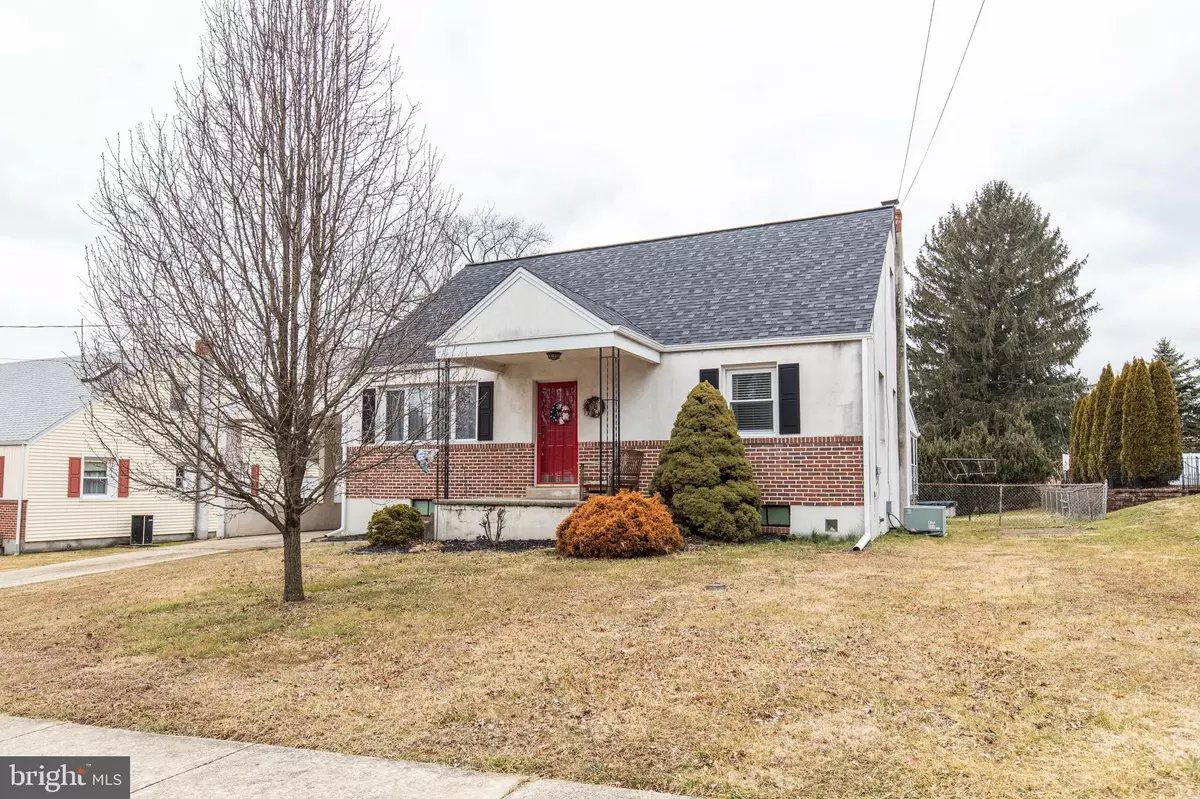$215,000
$215,000
For more information regarding the value of a property, please contact us for a free consultation.
4 Beds
2 Baths
1,562 SqFt
SOLD DATE : 05/24/2019
Key Details
Sold Price $215,000
Property Type Single Family Home
Sub Type Detached
Listing Status Sold
Purchase Type For Sale
Square Footage 1,562 sqft
Price per Sqft $137
Subdivision Twin Oaks
MLS Listing ID PADE436542
Sold Date 05/24/19
Style Cape Cod
Bedrooms 4
Full Baths 2
HOA Y/N N
Abv Grd Liv Area 1,562
Originating Board BRIGHT
Year Built 1965
Annual Tax Amount $6,577
Tax Year 2018
Lot Size 0.260 Acres
Acres 0.26
Lot Dimensions 75x150
Property Description
Shows Like New! 4 bedroom 2 bath Cape Cod in great community. Main level has open floor plan, living room with hardwood floor, eat in kitchen, tile floor, custom cherry cabinets, new dish washer, cook top, oven, and back exterior door, Master bedroom with his & her closets, hardwood floor, and ceiling fan. Bedroom 2 has hardwood floor, and full tiled bath. Upper lever has 2 bedrooms with carpeting, walk in closets, and carpeting. A full bath completes this level. Full large basement with laundry facilities, french drain, sump pump, and updated 200 amp electric service. There is a back enclosed porch/Florida room the entire width of house with 2 ceilings fans, great for 3 season entertaining or just relaxing. Large square fenced in back yard with 3 year old above ground pool with new efficient filter, and shed. A carport that can hold 2-3 cars plus additional 2 in driveway. The roof was replaced 2015, new interior doors, gutters, & siding. Freshly painted and waiting for a new family to make it their own.
Location
State PA
County Delaware
Area Upper Chichester Twp (10409)
Zoning RESIDENTIAL
Direction East
Rooms
Other Rooms Living Room, Bedroom 4, Kitchen, Bedroom 1, Bathroom 1, Bathroom 2, Bathroom 3
Basement Drainage System, Unfinished
Main Level Bedrooms 2
Interior
Interior Features Attic, Pantry, Floor Plan - Open, Kitchen - Eat-In, Carpet, Ceiling Fan(s), Recessed Lighting, Wood Floors
Heating Baseboard - Hot Water
Cooling Central A/C, Ceiling Fan(s)
Flooring Hardwood, Ceramic Tile, Carpet
Equipment Cooktop, Dishwasher, Dryer - Electric, Energy Efficient Appliances, Oven - Self Cleaning, Oven - Wall, Oven/Range - Electric, Refrigerator, Washer, Washer/Dryer Hookups Only
Furnishings No
Fireplace N
Window Features Energy Efficient
Appliance Cooktop, Dishwasher, Dryer - Electric, Energy Efficient Appliances, Oven - Self Cleaning, Oven - Wall, Oven/Range - Electric, Refrigerator, Washer, Washer/Dryer Hookups Only
Heat Source Oil
Laundry Basement
Exterior
Exterior Feature Porch(es), Enclosed
Garage Spaces 2.0
Fence Chain Link, Rear
Pool Above Ground
Water Access N
Roof Type Architectural Shingle
Street Surface Black Top
Accessibility None
Porch Porch(es), Enclosed
Road Frontage Boro/Township
Total Parking Spaces 2
Garage N
Building
Lot Description Front Yard
Story 2
Foundation Block
Sewer Public Sewer
Water Public
Architectural Style Cape Cod
Level or Stories 2
Additional Building Above Grade
Structure Type Block Walls
New Construction N
Schools
Elementary Schools Hilltop
Middle Schools Chichester
High Schools Chichester Senior
School District Chichester
Others
Senior Community No
Tax ID 0900010108105
Ownership Fee Simple
SqFt Source Assessor
Acceptable Financing Cash, Conventional, FHA, VA
Horse Property N
Listing Terms Cash, Conventional, FHA, VA
Financing Cash,Conventional,FHA,VA
Special Listing Condition Standard
Read Less Info
Want to know what your home might be worth? Contact us for a FREE valuation!

Our team is ready to help you sell your home for the highest possible price ASAP

Bought with David P Beaver • Century 21 Emerald
Making real estate fast, fun and stress-free!






