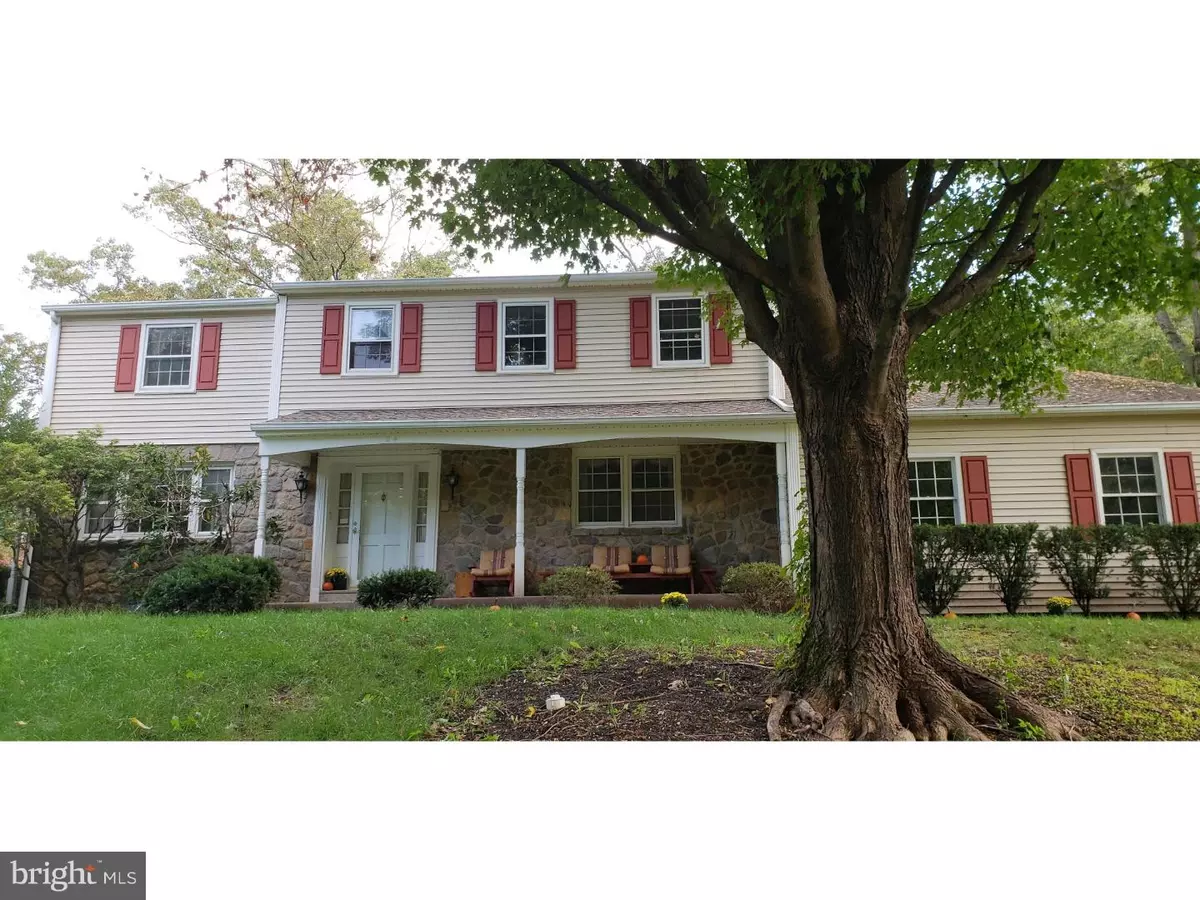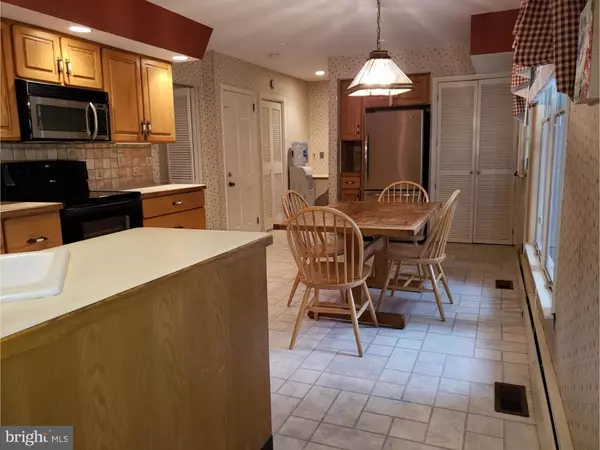$450,000
$469,900
4.2%For more information regarding the value of a property, please contact us for a free consultation.
4 Beds
3 Baths
2,770 SqFt
SOLD DATE : 05/10/2019
Key Details
Sold Price $450,000
Property Type Single Family Home
Sub Type Detached
Listing Status Sold
Purchase Type For Sale
Square Footage 2,770 sqft
Price per Sqft $162
Subdivision Old Orchard Farm
MLS Listing ID 1009920170
Sold Date 05/10/19
Style Colonial
Bedrooms 4
Full Baths 2
Half Baths 1
HOA Y/N N
Abv Grd Liv Area 2,770
Originating Board TREND
Year Built 1966
Annual Tax Amount $6,081
Tax Year 2018
Lot Size 0.482 Acres
Acres 0.48
Lot Dimensions 105X200
Property Description
A HOME FOR ALL SEASONS graciously awaits you in this grand center hall stone colonial oozing with charm beginning with the pleasant respite of the Well shrubbed and tree shaded side porch to a relaxing and sunny back screened-in porch and courtyard. Both areas nicely extend the living space in warmer months of this above average sized home. The welcoming Foyer is ceramic tiled with large coat closet. I was delighted by the awesome size of the Formal Living Room and Dining Room and it was noted that most floors were hardwood and the staircase shows oak treads with a carpet runner. You will enjoy filling all the rooms of this memory maker with your own personal touches and upgrades. It's easy to relax by the coziness of a bricked Gathering Room Fireplace with handsomely raised hearth. Remarkably, the entire exterior of the Fireplace is bricked as well. The two operable skylights afford plenty of natural light in addition to the triple half bay window. This room conveniently flows to a well-equipped eat-in-kitchen. Pretty oak cabinets with appliance garage, under mount porcelain sink, chrome faucets, recess lighting, ceramic tiled backsplash, double pantry and Whirlpool Electric cooktop stove showcasing a GE Space maker Microwave above it. As winter returns, you will be thrilled to have the Well McClain boiler, Gas Hot Water Baseboard System with 4 zone heat control. The bedrooms are all very spacious with ample closet capacity, a double linen closet and whole house fan with is thermostatically controlled attic fan to ensure the optimum in quality air exchange throughout. In addition, your Central Air is cooled by 2 units that adequately handle the flow for an even temperature throughout. There is a walk-up attic from the second bedroom for extra handy storage. The basement boasts a finished room that could be turned into a terrific man cave or hobby center. After you've digested all the interior living space, next, direct your attention to the lovely side porch off the Living Room. I can imagine a nostalgic set of wicker furniture or porch swing in this space with, of course, a good book and refreshing beverage. The relaxing Sun Room is conveniently located to the rear of the home which can be entered from either the Kitchen or adjacent FamilyRoom boasting a leisurely view of the bricked courtyard surrounded by an attractive wall of beige lattice vinyl fencing. This wonderful outside area extends entertaining flow of your next celebration. The corner location and beautiful exterior grounds of the home have a park-like setting and the community is peaceful yet close to all the excitement that Historical Downtown Doylestown Boro has to offer. Don't miss an opportunity to view this home in person as there is nothing more special then owning a mid-century stone home. You'll quickly imagine your own unique updates and personalization in a location that's hard to beat, literally around the corner from Route 313 and 202. There is a Septa Rail and Bus line from Doylestown to Philadelphia and stops in between. Central Bucks is a Blue Ribbon School District and the area is home to many cultural events throughout the year.
Location
State PA
County Bucks
Area Doylestown Boro (10108)
Zoning R1
Rooms
Other Rooms Living Room, Dining Room, Primary Bedroom, Bedroom 2, Bedroom 3, Kitchen, Family Room, Bedroom 1, Other, Attic
Basement Full
Interior
Interior Features Primary Bath(s), Attic/House Fan, Stall Shower, Kitchen - Eat-In
Hot Water Natural Gas
Heating Hot Water, Zoned, Baseboard - Hot Water
Cooling Central A/C, Air Purification System
Flooring Wood, Fully Carpeted, Vinyl, Tile/Brick
Fireplaces Number 1
Fireplaces Type Brick
Equipment Cooktop, Oven - Self Cleaning, Dishwasher, Built-In Microwave
Fireplace Y
Window Features Bay/Bow
Appliance Cooktop, Oven - Self Cleaning, Dishwasher, Built-In Microwave
Heat Source Natural Gas
Laundry Main Floor
Exterior
Exterior Feature Porch(es)
Parking Features Inside Access, Garage Door Opener
Garage Spaces 8.0
Fence Other
Water Access N
Roof Type Pitched,Shingle
Accessibility None
Porch Porch(es)
Attached Garage 2
Total Parking Spaces 8
Garage Y
Building
Lot Description Corner, Sloping, Front Yard, Rear Yard, SideYard(s)
Story 2
Foundation Brick/Mortar, Slab
Sewer Public Sewer
Water Public
Architectural Style Colonial
Level or Stories 2
Additional Building Above Grade
New Construction N
Schools
High Schools Central Bucks High School West
School District Central Bucks
Others
Senior Community No
Tax ID 08-013-014-060
Ownership Fee Simple
SqFt Source Assessor
Special Listing Condition Standard
Read Less Info
Want to know what your home might be worth? Contact us for a FREE valuation!

Our team is ready to help you sell your home for the highest possible price ASAP

Bought with Amy F Emery • BHHS Fox & Roach-Doylestown
Making real estate fast, fun and stress-free!






