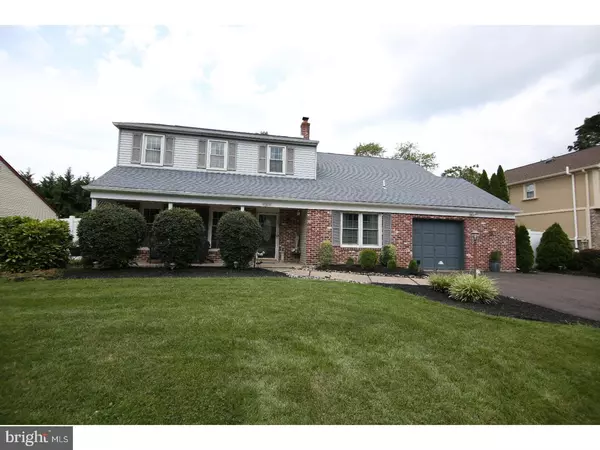$345,000
$345,000
For more information regarding the value of a property, please contact us for a free consultation.
4 Beds
3 Baths
2,476 SqFt
SOLD DATE : 04/29/2019
Key Details
Sold Price $345,000
Property Type Single Family Home
Sub Type Detached
Listing Status Sold
Purchase Type For Sale
Square Footage 2,476 sqft
Price per Sqft $139
Subdivision Langhorne Gdns
MLS Listing ID 1002114830
Sold Date 04/29/19
Style Colonial
Bedrooms 4
Full Baths 2
Half Baths 1
HOA Y/N N
Abv Grd Liv Area 2,476
Originating Board TREND
Year Built 1987
Annual Tax Amount $7,497
Tax Year 2018
Lot Size 10,000 Sqft
Acres 0.23
Lot Dimensions 80X125
Property Description
Short sale is approved at 345K. Bring your buyers.Welcome to 1874 Gardens Court,Langhorne Gardens.This 31 year old Colonial has 2476 square feet. The first floor boasts a large entrance area,living room with picture window, formal dining room,powder room ,large eat in working kitchen with wood cabinets and built in desk and a large family room with brick propane gas fireplace and built in custom bookcases. Hardwood flooring can be found throughout most of the first floor living area.Enjoy the enclosed sun room with heat perfect to entertain.The upstairs has 4 bedrooms a remodeled ceramic tile hall bath. The master suite has its own ensuite remodeled bath and 2 large closets. The rear yard is completely fenced with a tiered deck and beautiful gardens. Storage can be found in the one car garage and shed. The roof was replaced in 2006. The central air was replaced in 2012. Most windows have been replaced throughout the house. This cul de sac property is within walking distance to the train an bus transportation. A great opportunity that should not be missed.
Location
State PA
County Bucks
Area Middletown Twp (10122)
Zoning R2
Rooms
Other Rooms Living Room, Dining Room, Primary Bedroom, Bedroom 2, Bedroom 3, Kitchen, Family Room, Bedroom 1
Interior
Interior Features Kitchen - Island, Ceiling Fan(s), Kitchen - Eat-In
Hot Water Electric
Heating Forced Air
Cooling Central A/C
Fireplaces Number 1
Fireplaces Type Brick
Equipment Dishwasher
Fireplace Y
Appliance Dishwasher
Heat Source Oil
Laundry Main Floor
Exterior
Garage Spaces 3.0
Water Access N
Accessibility None
Total Parking Spaces 3
Garage N
Building
Story 2
Sewer Public Sewer
Water Public
Architectural Style Colonial
Level or Stories 2
Additional Building Above Grade
New Construction N
Schools
School District Neshaminy
Others
Senior Community No
Tax ID 22-044-088
Ownership Fee Simple
SqFt Source Assessor
Acceptable Financing Conventional, VA, FHA 203(b)
Listing Terms Conventional, VA, FHA 203(b)
Financing Conventional,VA,FHA 203(b)
Special Listing Condition Short Sale
Read Less Info
Want to know what your home might be worth? Contact us for a FREE valuation!

Our team is ready to help you sell your home for the highest possible price ASAP

Bought with Daniel J McCloskey • RE/MAX Properties - Newtown
Making real estate fast, fun and stress-free!






