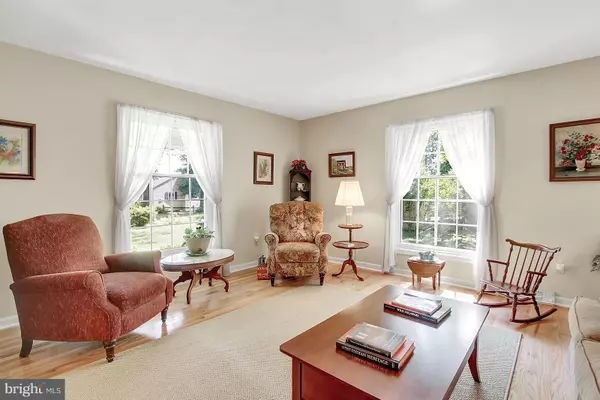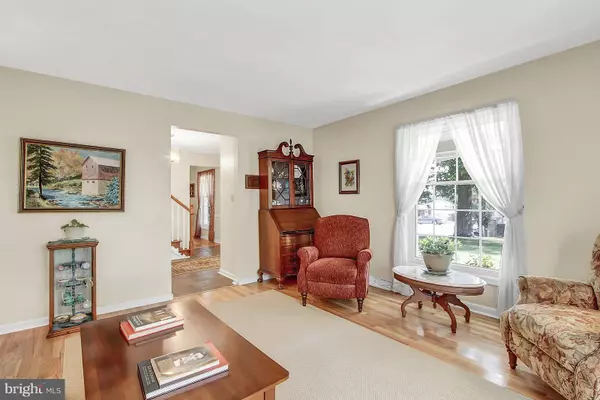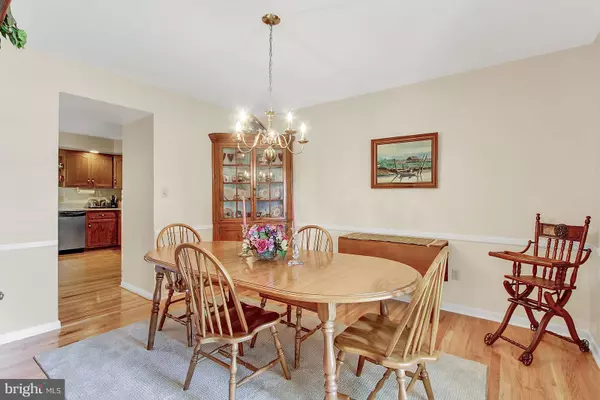$269,900
$269,900
For more information regarding the value of a property, please contact us for a free consultation.
4 Beds
3 Baths
3,319 SqFt
SOLD DATE : 04/29/2019
Key Details
Sold Price $269,900
Property Type Single Family Home
Sub Type Detached
Listing Status Sold
Purchase Type For Sale
Square Footage 3,319 sqft
Price per Sqft $81
Subdivision Penn Village
MLS Listing ID PAYK105832
Sold Date 04/29/19
Style Colonial
Bedrooms 4
Full Baths 2
Half Baths 1
HOA Y/N N
Abv Grd Liv Area 3,319
Originating Board BRIGHT
Year Built 1977
Annual Tax Amount $7,847
Tax Year 2018
Lot Size 0.413 Acres
Acres 0.41
Property Description
LOCATED ON A CUL-DE-SAC ON PARTIALLY WOODED LOT - MINUTES AWAY FROM CODORUS STATE PARK*4 BEDROOM, 2.5 BATHS, UPSTAIRS GAME ROOM*FAMILY ROOM WITH BRICK FIREPLACE PLUS INSERTED PELLET STOVE*ONE BILL FOR ELECTRIC WITH HEAT PUMP*INEXPENSIVE LIVING*1ST FLOOR LAUNDRY*DEN/OFFICE ON 1ST FLR*SCREENED IN PORCH*HOT TUB*PATIO*MINUTES FROM MIDDLE SCHOOL AND HIGH SCHOOL*DON'T MISS THIS READY TO MOVE IN SPECIAL PROPERTY*
Location
State PA
County York
Area Penn Twp (15244)
Zoning RS
Rooms
Other Rooms Living Room, Dining Room, Bedroom 2, Bedroom 3, Bedroom 4, Kitchen, Game Room, Family Room, Den, Foyer, Breakfast Room, Bedroom 1, Laundry, Screened Porch
Interior
Interior Features Breakfast Area, Built-Ins, Carpet, Ceiling Fan(s), Family Room Off Kitchen, Formal/Separate Dining Room, Kitchen - Island, Primary Bath(s), WhirlPool/HotTub, Wood Floors, Recessed Lighting, Pantry
Heating Heat Pump(s)
Cooling Central A/C
Fireplaces Number 1
Equipment Dishwasher, Microwave, Oven/Range - Electric, Refrigerator, Stainless Steel Appliances, Washer, Water Heater, Dryer - Electric, Cooktop
Fireplace Y
Appliance Dishwasher, Microwave, Oven/Range - Electric, Refrigerator, Stainless Steel Appliances, Washer, Water Heater, Dryer - Electric, Cooktop
Heat Source Electric
Laundry Main Floor
Exterior
Parking Features Garage - Front Entry, Garage Door Opener, Oversized
Garage Spaces 6.0
Water Access N
Roof Type Shingle
Accessibility None
Attached Garage 2
Total Parking Spaces 6
Garage Y
Building
Lot Description Partly Wooded, Level
Story 2
Sewer Public Sewer
Water Public
Architectural Style Colonial
Level or Stories 2
Additional Building Above Grade, Below Grade
New Construction N
Schools
Middle Schools Emory H Markle
High Schools South Western
School District South Western
Others
Senior Community No
Tax ID 44-000-13-0069-00-00000
Ownership Fee Simple
SqFt Source Assessor
Acceptable Financing FHA, Conventional, VA
Listing Terms FHA, Conventional, VA
Financing FHA,Conventional,VA
Special Listing Condition Standard
Read Less Info
Want to know what your home might be worth? Contact us for a FREE valuation!

Our team is ready to help you sell your home for the highest possible price ASAP

Bought with Jessica Toti • RE/MAX Quality Service, Inc.

Making real estate fast, fun and stress-free!






