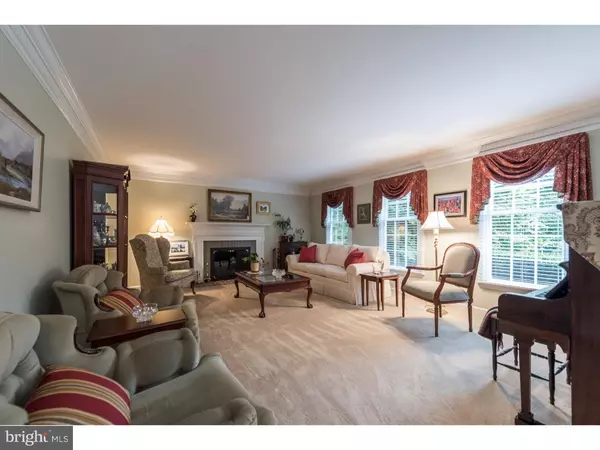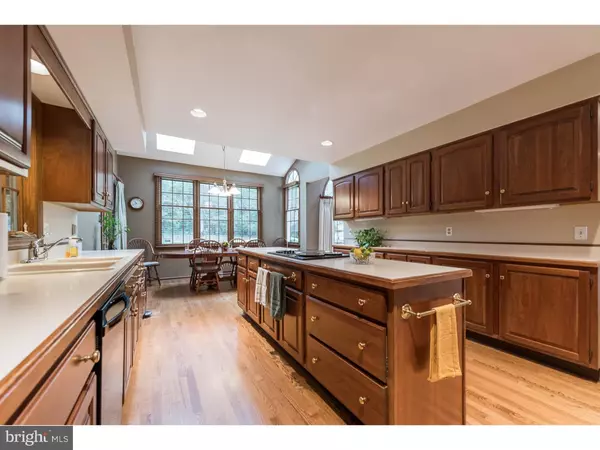$620,000
$635,000
2.4%For more information regarding the value of a property, please contact us for a free consultation.
4 Beds
4 Baths
4,440 SqFt
SOLD DATE : 03/26/2019
Key Details
Sold Price $620,000
Property Type Single Family Home
Sub Type Detached
Listing Status Sold
Purchase Type For Sale
Square Footage 4,440 sqft
Price per Sqft $139
Subdivision Twin Turns Farm
MLS Listing ID PACT101288
Sold Date 03/26/19
Style Colonial,Traditional
Bedrooms 4
Full Baths 2
Half Baths 2
HOA Fees $4/ann
HOA Y/N Y
Abv Grd Liv Area 4,440
Originating Board TREND
Year Built 1989
Annual Tax Amount $10,104
Tax Year 2018
Lot Size 0.818 Acres
Acres 0.82
Lot Dimensions .81
Property Description
Situated on almost an acre of picturesque Chester County landscape in the heart of Chadds Ford, this gorgeous home is perfectly located within the Unionville-Chadds Ford School District and the highly sought-after neighborhood of Twin Turns Farm. Enter to gleaming hardwood floors and a bright, two-story foyer with turned staircase. The spacious Living Room and Dining Room are on either side, perfect for gathering and entertaining. Flow through to the stunning Great Room with hardwood floors, vaulted ceiling, skylights, recessed lighting, and floor-to-ceiling stone fireplace. 2 sets of French doors lead outdoors to the deck, running the entire expanse of this home for an abundance of indoor/outdoor living. Off the Great Room is the spacious and welcoming Kitchen with cherry cabinets, oversized center island, and double sink, extending perfectly into a bright and cheery eating nook with vaulted ceiling and skylights. Off the kitchen is a fabulous Screened Porch for even more space to relax and enjoy the scenery. Also on the first level, you'll find a spacious Office/Den, an oversized Laundry/Mud Room, and 2 bathrooms. Upstairs, a lovely loft/sitting area awaits, with beautiful lighting and floor to ceiling built-in bookshelves, as well as all 4 Bedrooms, including the Master Suite with gorgeous Master Bath featuring vaulted ceiling, skylights, jetted tub, heat lamp, and double vanity. This home has a large walk-out basement, partially finished with sliding glass doors leading outside, perfect for a game room, second family room, or whatever your needs require, while the remaining portion is unfinished, with plenty of room for storage. Outside, you'll find a well-manicured landscape and vivid natural setting accented with exterior timed lighting. Be sure to View the Virtual Tour and Schedule a Showing Today!
Location
State PA
County Chester
Area Pennsbury Twp (10364)
Zoning R2
Rooms
Other Rooms Living Room, Dining Room, Primary Bedroom, Bedroom 2, Bedroom 3, Kitchen, Family Room, Bedroom 1, Laundry, Other, Attic
Basement Full, Outside Entrance
Interior
Interior Features Primary Bath(s), Kitchen - Island, Butlers Pantry, Skylight(s), Ceiling Fan(s), Stall Shower, Kitchen - Eat-In
Hot Water Natural Gas
Heating Forced Air
Cooling Central A/C
Flooring Wood
Fireplaces Number 2
Fireplaces Type Brick, Stone
Equipment Cooktop, Oven - Wall, Oven - Double, Oven - Self Cleaning, Dishwasher, Refrigerator, Disposal
Fireplace Y
Appliance Cooktop, Oven - Wall, Oven - Double, Oven - Self Cleaning, Dishwasher, Refrigerator, Disposal
Heat Source Natural Gas
Laundry Main Floor
Exterior
Exterior Feature Deck(s), Porch(es)
Parking Features Inside Access, Garage Door Opener
Garage Spaces 5.0
Utilities Available Cable TV
Water Access N
Roof Type Pitched,Shingle
Accessibility None
Porch Deck(s), Porch(es)
Attached Garage 2
Total Parking Spaces 5
Garage Y
Building
Lot Description Cul-de-sac, Level, Trees/Wooded, Front Yard, Rear Yard, SideYard(s)
Story 2
Foundation Brick/Mortar
Sewer On Site Septic
Water Public
Architectural Style Colonial, Traditional
Level or Stories 2
Additional Building Above Grade
Structure Type Cathedral Ceilings
New Construction N
Schools
Elementary Schools Chadds Ford
Middle Schools Charles F. Patton
High Schools Unionville
School District Unionville-Chadds Ford
Others
HOA Fee Include Common Area Maintenance
Senior Community No
Tax ID 64-03 -0089.0400
Ownership Fee Simple
SqFt Source Estimated
Security Features Security System
Acceptable Financing Conventional, VA, FHA 203(b)
Listing Terms Conventional, VA, FHA 203(b)
Financing Conventional,VA,FHA 203(b)
Special Listing Condition Standard
Read Less Info
Want to know what your home might be worth? Contact us for a FREE valuation!

Our team is ready to help you sell your home for the highest possible price ASAP

Bought with Diane Kenny • Weichert Realtors
Making real estate fast, fun and stress-free!






