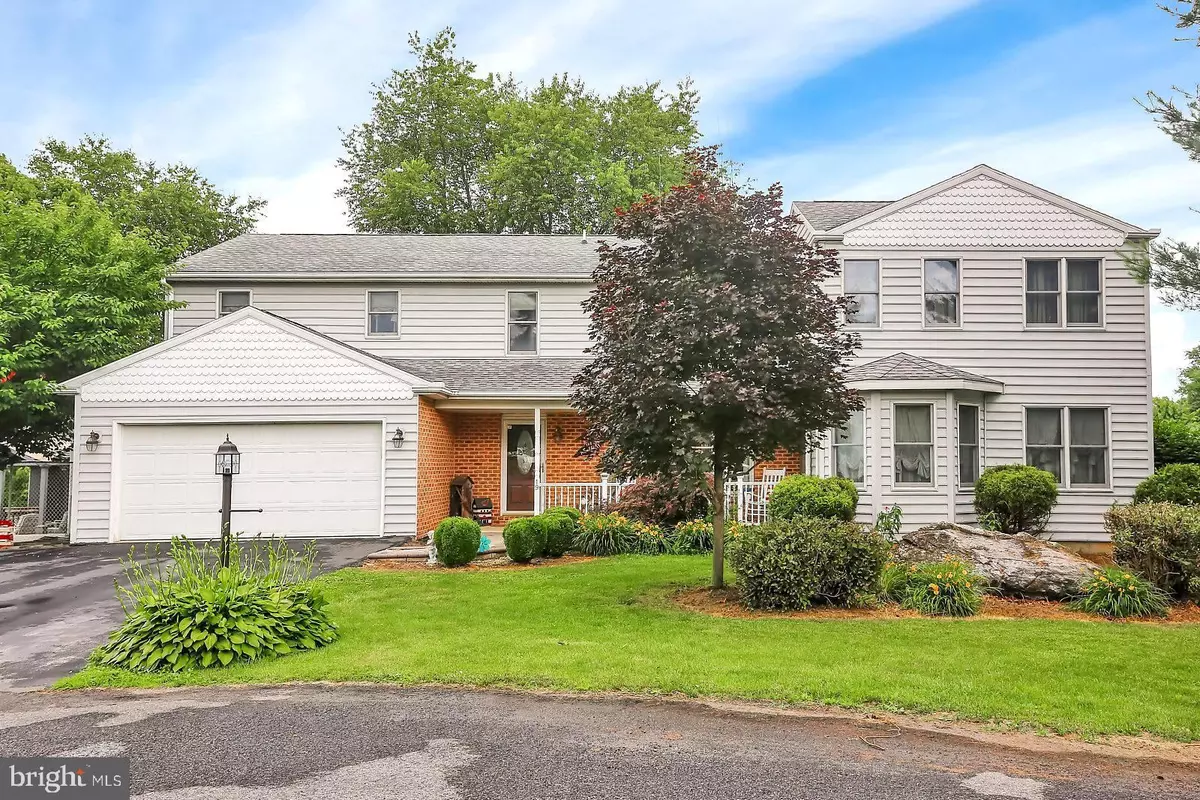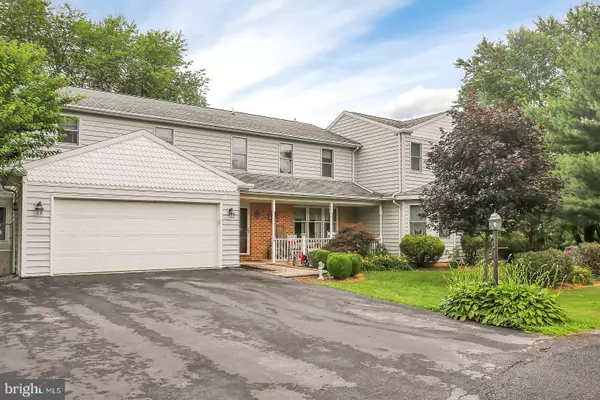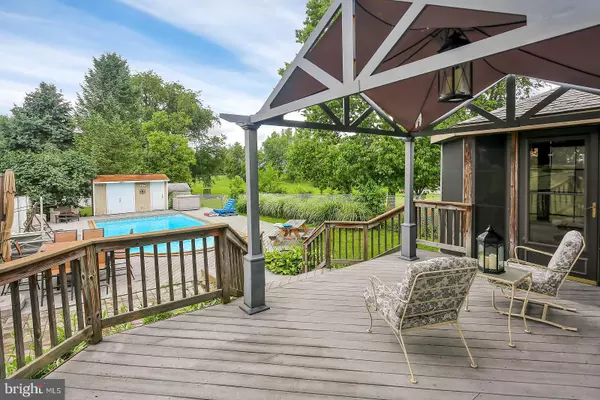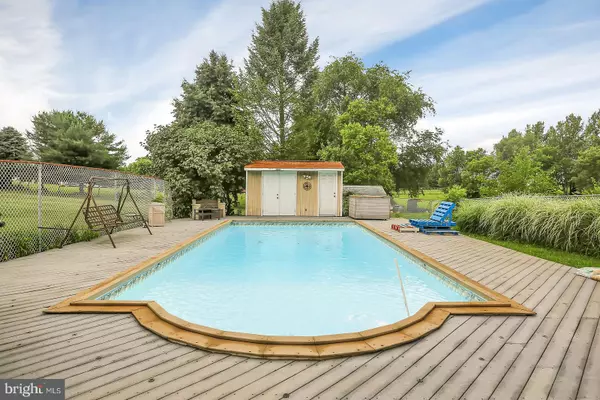$372,000
$369,900
0.6%For more information regarding the value of a property, please contact us for a free consultation.
5 Beds
5 Baths
4,415 SqFt
SOLD DATE : 03/20/2019
Key Details
Sold Price $372,000
Property Type Single Family Home
Sub Type Detached
Listing Status Sold
Purchase Type For Sale
Square Footage 4,415 sqft
Price per Sqft $84
Subdivision None Available
MLS Listing ID 1001953574
Sold Date 03/20/19
Style Traditional
Bedrooms 5
Full Baths 3
Half Baths 2
HOA Y/N N
Abv Grd Liv Area 3,215
Originating Board BRIGHT
Year Built 1986
Annual Tax Amount $3,627
Tax Year 2018
Lot Size 0.760 Acres
Acres 0.76
Property Description
Looking for an abundance of space, exceptional condition and room to entertain? Look no further! Over 4,400 finished square feet include dual master suites and upgrades galore! Impressive sized bedrooms include a 19x14 1st floor master with sumptuous 5 piece master bath - jetted tub, separate shower, double bowl vanity and walk in closet. Remodeled eat-in kitchen with oak cabinets, granite tops, tile backsplash, stainless appliances, smooth top range, pot filler, coffee bar, recessed lighting & more! Living room with beautiful brick fireplace and gas insert. Summer entertaining is a breeze with the in ground pool, two tiered composite deck, enclosed hot tub and 3 season room! 2nd floor master suite is 19x18 with a private bath. Extra bonus - a 23x20 rec room which makes for the perfect 2nd family room, home office or 5th bedroom. Finished lower level with half bath. Energy efficient home with 4 zones of heating and cooling. Roof installed in 2008. 1st floor laundry. Abundance of storage, two sheds and a sprawling .76 acre homesite. Don't let this one get away!
Location
State PA
County Cumberland
Area Monroe Twp (14422)
Zoning RESIDENTIAL
Rooms
Other Rooms Dining Room, Primary Bedroom, Bedroom 2, Bedroom 3, Bedroom 4, Kitchen, Family Room, Sun/Florida Room, Laundry, Bonus Room, Hobby Room
Basement Fully Finished
Main Level Bedrooms 1
Interior
Interior Features Ceiling Fan(s), Dining Area, Formal/Separate Dining Room, Kitchen - Gourmet, Primary Bath(s), Recessed Lighting, Stall Shower, Upgraded Countertops, Walk-in Closet(s)
Hot Water Electric
Heating Heat Pump(s)
Cooling Central A/C
Flooring Carpet, Hardwood
Equipment Built-In Microwave, Dishwasher, Disposal, Oven/Range - Electric
Fireplace N
Appliance Built-In Microwave, Dishwasher, Disposal, Oven/Range - Electric
Heat Source Electric
Laundry Main Floor
Exterior
Exterior Feature Deck(s), Patio(s), Porch(es)
Parking Features Garage - Front Entry
Garage Spaces 1.0
Pool In Ground
Water Access N
Roof Type Architectural Shingle
Accessibility Level Entry - Main
Porch Deck(s), Patio(s), Porch(es)
Attached Garage 1
Total Parking Spaces 1
Garage Y
Building
Story 2
Sewer On Site Septic
Water Well, Private
Architectural Style Traditional
Level or Stories 2
Additional Building Above Grade, Below Grade
New Construction N
Schools
Elementary Schools Monroe
Middle Schools Eagle View
High Schools Cumberland Valley
School District Cumberland Valley
Others
Senior Community No
Tax ID 22-11-0278-007P
Ownership Fee Simple
SqFt Source Assessor
Acceptable Financing Cash, Conventional, FHA, VA
Listing Terms Cash, Conventional, FHA, VA
Financing Cash,Conventional,FHA,VA
Special Listing Condition Standard
Read Less Info
Want to know what your home might be worth? Contact us for a FREE valuation!

Our team is ready to help you sell your home for the highest possible price ASAP

Bought with April Deamer • Turn Key Realty Group

Making real estate fast, fun and stress-free!






