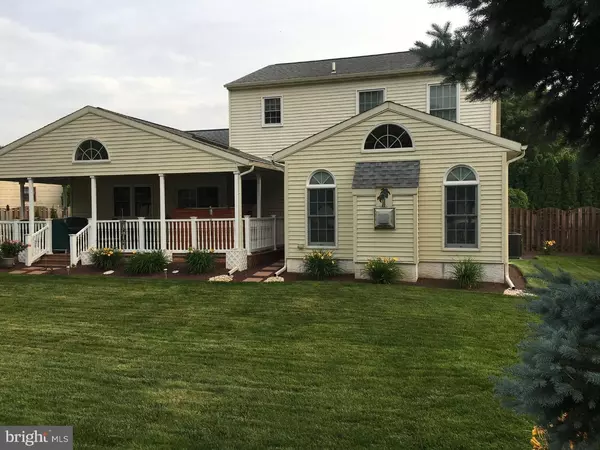$380,000
$379,900
For more information regarding the value of a property, please contact us for a free consultation.
3 Beds
1 Bath
2,275 SqFt
SOLD DATE : 02/28/2019
Key Details
Sold Price $380,000
Property Type Single Family Home
Sub Type Detached
Listing Status Sold
Purchase Type For Sale
Square Footage 2,275 sqft
Price per Sqft $167
Subdivision Warminster Vil
MLS Listing ID PABU157730
Sold Date 02/28/19
Style Colonial
Bedrooms 3
Full Baths 1
HOA Y/N N
Abv Grd Liv Area 2,275
Originating Board TREND
Year Built 1985
Annual Tax Amount $6,477
Tax Year 2018
Lot Size 1,016 Sqft
Acres 0.33
Lot Dimensions 70X148
Property Description
This Beautiful HOUSE situated on a large lot in a CulDeSac is one of the nicest and most pristine single Colonial you would want to see. EVERYTHING in the house has been updated or replaced starting with all the Windows of the entire house in 2016, Heating and Airconditioning units in 2015. The first floor has a entry foyer that leads into a large living room and from there to a formal dining room, the kitchen has been fully updated in 2018 with new cabinets, Granite Tops and upscale Stainless Steel Appliances, the first floor powder room has also been updated this year. There's French door that leads to an all season Sunroom that was built in 2002 with cathedral ceiling, open Beams and Skyliths featuring also a beautiful Gas Fireplace. Off the kitchen there a large family room with patio doors that takes you outside into an amazing covered Deck with maintenance free decking and railing and Hot Tub. Upstairs you will find 3 ample bedrooms with a full bathroom that was fully update in 2017. The house has fresh paint throughout. The back yard is a must see, there you will find a Storage Shed and a Generator also installed in 2018. This house comes with 2 garages with ample driveway and much much more.
Location
State PA
County Bucks
Area Warminster Twp (10149)
Zoning R2
Rooms
Other Rooms Living Room, Dining Room, Primary Bedroom, Bedroom 2, Kitchen, Family Room, Bedroom 1, Laundry
Basement Full, Unfinished
Interior
Interior Features Kitchen - Eat-In
Hot Water Natural Gas
Cooling Central A/C
Fireplaces Number 1
Fireplace Y
Heat Source Natural Gas
Laundry Basement
Exterior
Exterior Feature Deck(s), Patio(s)
Parking Features Garage - Front Entry
Garage Spaces 5.0
Water Access N
Accessibility None
Porch Deck(s), Patio(s)
Attached Garage 2
Total Parking Spaces 5
Garage Y
Building
Lot Description Cul-de-sac
Story 2
Sewer Public Sewer
Water Public
Architectural Style Colonial
Level or Stories 2
Additional Building Above Grade
New Construction N
Schools
High Schools William Tennent
School District Centennial
Others
Senior Community No
Tax ID 49-015-033-014
Ownership Fee Simple
SqFt Source Assessor
Special Listing Condition Standard
Read Less Info
Want to know what your home might be worth? Contact us for a FREE valuation!

Our team is ready to help you sell your home for the highest possible price ASAP

Bought with Karen O'Brien • Re/Max One Realty

Making real estate fast, fun and stress-free!






