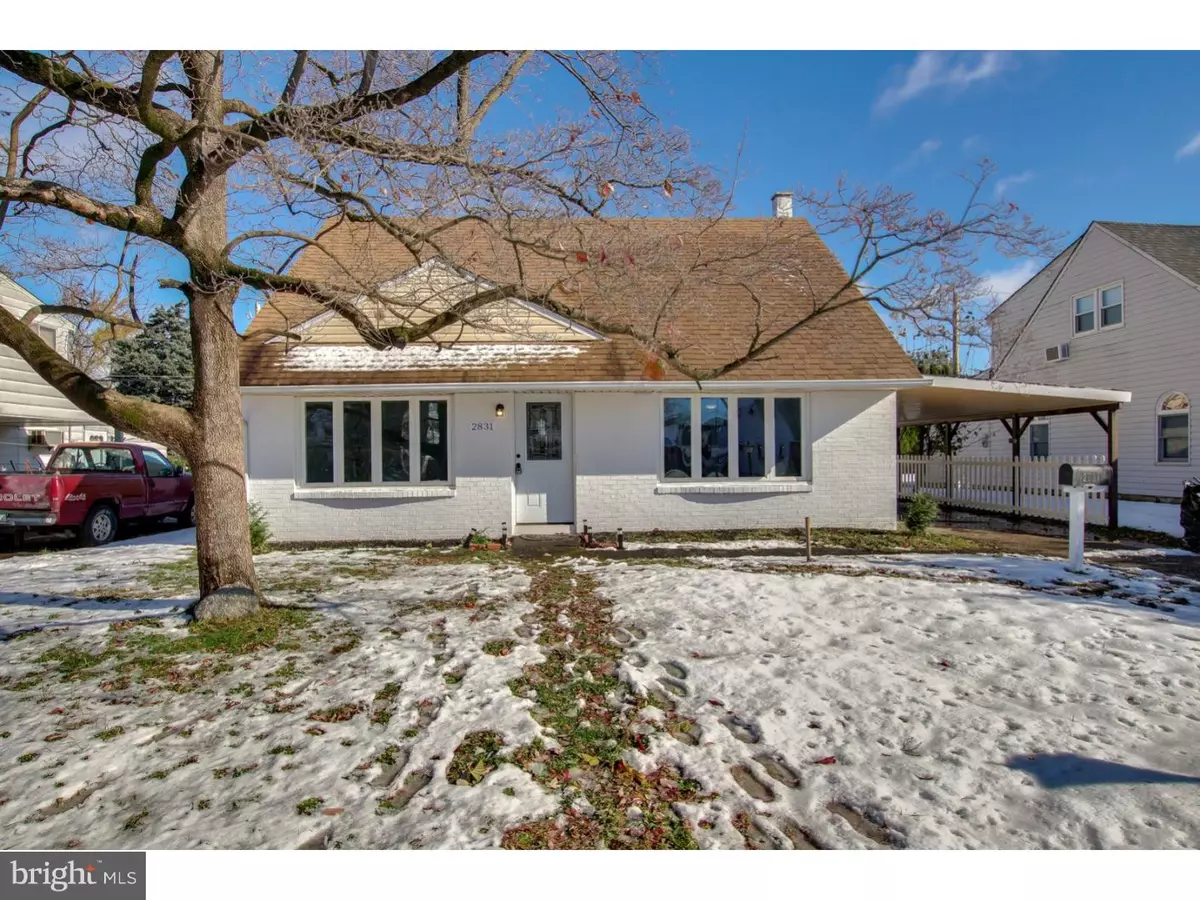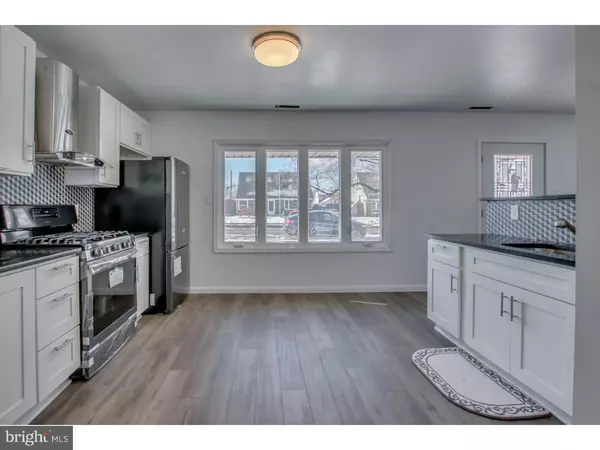$260,000
$289,000
10.0%For more information regarding the value of a property, please contact us for a free consultation.
3 Beds
2 Baths
1,688 SqFt
SOLD DATE : 02/19/2019
Key Details
Sold Price $260,000
Property Type Single Family Home
Sub Type Detached
Listing Status Sold
Purchase Type For Sale
Square Footage 1,688 sqft
Price per Sqft $154
Subdivision Normandy
MLS Listing ID PAPH111846
Sold Date 02/19/19
Style Cape Cod
Bedrooms 3
Full Baths 2
HOA Y/N N
Abv Grd Liv Area 1,688
Originating Board TREND
Year Built 1972
Annual Tax Amount $3,007
Tax Year 2018
Lot Size 5,500 Sqft
Acres 0.13
Lot Dimensions 55X100
Property Description
Welcome to this beautiful renovated home in the highly sought after Normandy Section of Northeast Philadelphia! Open area concept to fit the modern needs of a new home owner! Spacious living room with gorgeous new flooring, ready to be decorated with your personal touches and flows into a brand new kitchen with stainless steel appliances, range hood, new cabinets and stunning quartz countertop! Spacious dining room area that transitions into the family room. One bedroom has plenty of closet space and a stunning full bath also on the main floor. Laundry area and additional storage area with exit to the patio and nice size backyard. Second floor welcomes you with two bedrooms, new remodeled Jack and Jill style full bathroom, and extra space that can be used as an office or play area. New carpeting, flooring and windows throughout the house, new central air and heating system. Close to any major roads, public transportation, shopping and restaurants. Come make this house a home!
Location
State PA
County Philadelphia
Area 19154 (19154)
Zoning RSD3
Rooms
Other Rooms Living Room, Dining Room, Primary Bedroom, Bedroom 2, Kitchen, Family Room, Bedroom 1
Main Level Bedrooms 1
Interior
Hot Water Natural Gas
Heating Forced Air
Cooling Central A/C
Fireplaces Number 1
Fireplace Y
Heat Source Natural Gas
Laundry Main Floor
Exterior
Garage Spaces 2.0
Water Access N
Accessibility None
Total Parking Spaces 2
Garage N
Building
Story 2
Sewer Public Sewer
Water Public
Architectural Style Cape Cod
Level or Stories 2
Additional Building Above Grade
New Construction N
Schools
School District The School District Of Philadelphia
Others
Senior Community No
Tax ID 662496700
Ownership Fee Simple
SqFt Source Assessor
Special Listing Condition Standard
Read Less Info
Want to know what your home might be worth? Contact us for a FREE valuation!

Our team is ready to help you sell your home for the highest possible price ASAP

Bought with Alia Asanova • Keller Williams Real Estate Tri-County
Making real estate fast, fun and stress-free!






