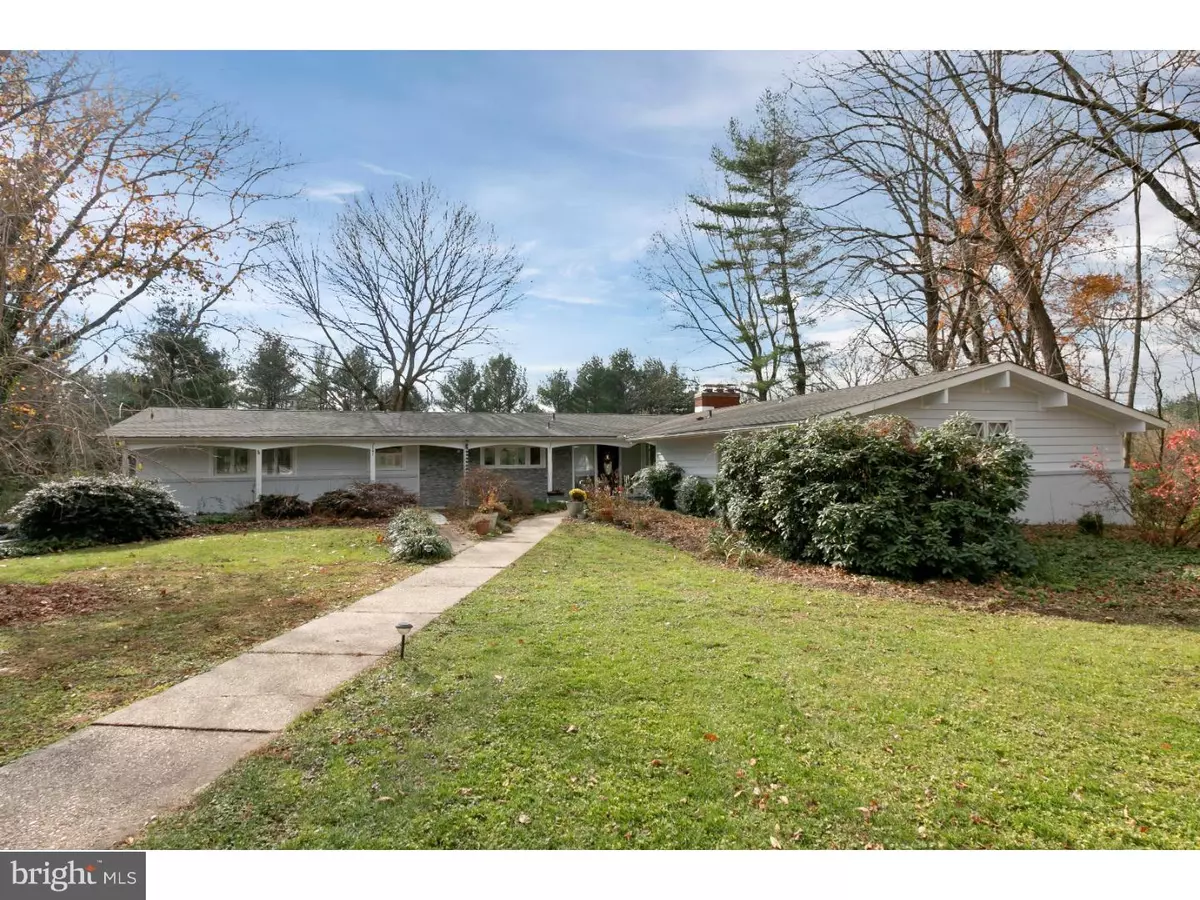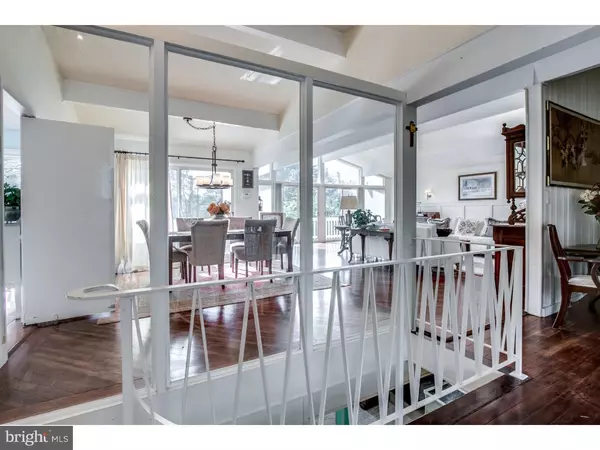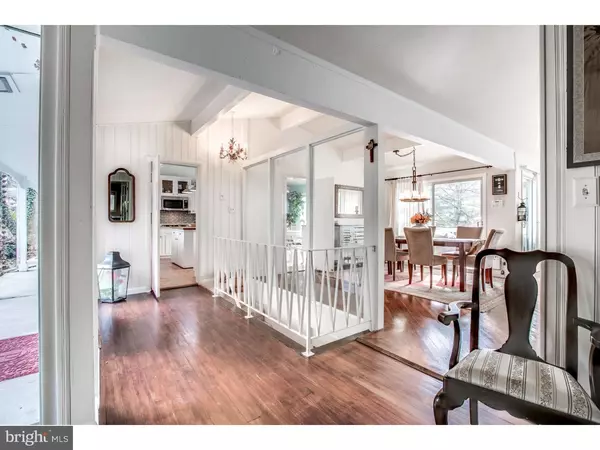$569,000
$569,900
0.2%For more information regarding the value of a property, please contact us for a free consultation.
4 Beds
5 Baths
1.9 Acres Lot
SOLD DATE : 01/23/2019
Key Details
Sold Price $569,000
Property Type Single Family Home
Sub Type Detached
Listing Status Sold
Purchase Type For Sale
Subdivision Holiday Farms
MLS Listing ID PACT149694
Sold Date 01/23/19
Style Ranch/Rambler
Bedrooms 4
Full Baths 3
Half Baths 2
HOA Y/N N
Originating Board TREND
Year Built 1957
Annual Tax Amount $7,635
Tax Year 2018
Lot Size 1.900 Acres
Acres 1.9
Lot Dimensions 0X0
Property Description
Elegant combination of mid-century modern and modern convenience in this 4 bedroom 3 1/2 bath ranch home located on a private 1.9 acre lot located at the end of a quiet cul-de-sac. The current owners have beautifully updated and maintained this elegant property perfect for entertaining and offering a split floorplan. The inviting covered front porch features an attractive stacked stone accent leading you into the home with a broad view of the great room. The great room features a spacious dining area which opens to the stunning living room with a vaulted, beamed ceiling(a feature throughout the entire home), custom wood burning fireplace, and a wall of windows overlooking the expansive rear deck and yard. There are hardwood floors extending from the entry into the great room. The kitchen also features newer stainless appliances, a butcher block island, and a large breakfast area. There is deck access through replacement sliders with side panels, creating another wall of windows providing a bright kitchen space. The kitchen is open to the spacious family room with gas fireplace flanked by custom built-ins and built-in bar. Off of the family room, you enter into the master bedroom with large, high-quality, custom closet and a remodeled bathroom (2010) with tile shower, radiant flooring, custom vanity, and soaking tub. The kitchen, family room, and master bedroom all have wide-plank pine floors. On the opposite end of the house, turning right from the front entry, there is a lovely office/bedroom and a nearby second bedroom sharing a hall bath. At the end of the hall is the expansive, 29 x 17 original master bedroom with private bath. The lower level is a partially finished, walkout featuring a powder room, bonus room with wood burning fireplace, custom Key West style wet bar, and laundry room. You will find replacement sliders to the patio and hot-tub as well as access to the oversized two-bay garage. Additional updates include exterior hardscaping, roof (2014), furnace (2014), well pump and hot water heater (2015), and AC (2011). The home is conveniently located in a neighborhood providing a sense of quiet and seclusion, but minutes to Kennett Square, Routes 1 & 202 and Wilmington. This is a unique opportunity in Kennett Square. Don't hesitate.
Location
State PA
County Chester
Area Kennett Twp (10362)
Zoning R2
Rooms
Other Rooms Living Room, Dining Room, Primary Bedroom, Bedroom 2, Bedroom 3, Kitchen, Family Room, Bedroom 1, Laundry, Other, Attic
Basement Full, Outside Entrance
Main Level Bedrooms 4
Interior
Interior Features Primary Bath(s), Kitchen - Island, Butlers Pantry, Ceiling Fan(s), Stain/Lead Glass, WhirlPool/HotTub, Central Vacuum, Exposed Beams, Stall Shower, Kitchen - Eat-In
Hot Water Electric
Heating Forced Air
Cooling Central A/C
Flooring Wood, Fully Carpeted, Tile/Brick
Fireplaces Type Brick, Stone
Equipment Cooktop, Oven - Wall, Oven - Double, Dishwasher, Refrigerator, Built-In Microwave
Fireplace N
Appliance Cooktop, Oven - Wall, Oven - Double, Dishwasher, Refrigerator, Built-In Microwave
Heat Source Oil
Laundry Lower Floor
Exterior
Exterior Feature Deck(s), Patio(s), Porch(es)
Parking Features Inside Access, Garage Door Opener, Oversized
Garage Spaces 5.0
Utilities Available Cable TV
Water Access N
Roof Type Pitched,Shingle
Accessibility None
Porch Deck(s), Patio(s), Porch(es)
Attached Garage 2
Total Parking Spaces 5
Garage Y
Building
Lot Description Cul-de-sac, Level, Sloping, Open, Trees/Wooded, Front Yard, Rear Yard, SideYard(s)
Story 1
Sewer On Site Septic
Water Well
Architectural Style Ranch/Rambler
Level or Stories 1
Additional Building Above Grade, Below Grade
Structure Type Cathedral Ceilings,9'+ Ceilings
New Construction N
Schools
School District Kennett Consolidated
Others
Senior Community No
Tax ID 62-04 -0172
Ownership Fee Simple
SqFt Source Estimated
Security Features Security System
Special Listing Condition Standard
Read Less Info
Want to know what your home might be worth? Contact us for a FREE valuation!

Our team is ready to help you sell your home for the highest possible price ASAP

Bought with Susan D Manners • BHHS Fox & Roach-Chadds Ford
Making real estate fast, fun and stress-free!






