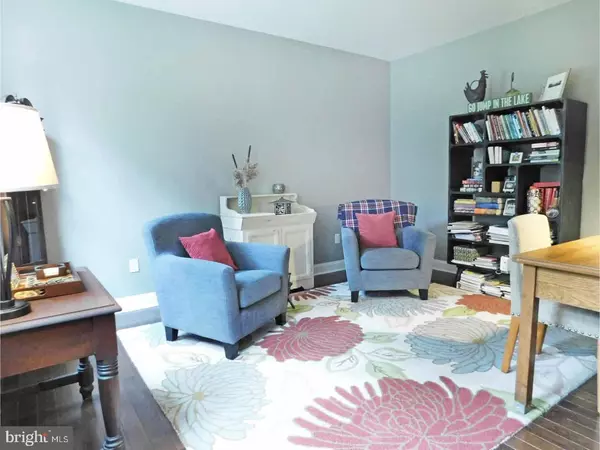$415,000
$455,000
8.8%For more information regarding the value of a property, please contact us for a free consultation.
4 Beds
3 Baths
2,308 SqFt
SOLD DATE : 12/21/2018
Key Details
Sold Price $415,000
Property Type Single Family Home
Sub Type Detached
Listing Status Sold
Purchase Type For Sale
Square Footage 2,308 sqft
Price per Sqft $179
MLS Listing ID 1001985298
Sold Date 12/21/18
Style Colonial
Bedrooms 4
Full Baths 2
Half Baths 1
HOA Y/N N
Abv Grd Liv Area 2,308
Originating Board TREND
Year Built 2016
Annual Tax Amount $8,464
Tax Year 2018
Lot Size 0.459 Acres
Acres 0.46
Lot Dimensions 119X168
Property Description
MOTIVATED SELLERS. RELOCATION PROPERTY.Almost new home on a private lane. (NOT ON THE ROAD) This gorgeous property has a 1/2 acre of ground and newly fenced yard. The open floor plan is just what you are looking for with hardwood floors on the entire first floor and 9 ft celings. This is a center hall colonial with formal living room and dining room. The kitchen is a chefs dream with granite countertops, gas cooking, stainless steel appliances, and a to die for pantry. The kitchen flows into the family room with gas fireplace. There is a sliding glass door that takes you to the deck and private yard. The second floor has a wonderful master suite with walk-in closet and a lavish full bath. The three other bedrooms a good size and a lovely full bathroom. The basement is perfect for finishing and comes with an egress window. Nothing to do but move in. This is new construction without the wait. ONE YEAR HOME WARRANTY INCLUDED.
Location
State PA
County Bucks
Area Warminster Twp (10149)
Zoning R1
Rooms
Other Rooms Living Room, Dining Room, Primary Bedroom, Bedroom 2, Bedroom 3, Kitchen, Family Room, Bedroom 1, Laundry, Attic
Basement Full, Unfinished
Interior
Interior Features Kitchen - Eat-In
Hot Water Propane
Heating Propane, Forced Air
Cooling Central A/C
Flooring Wood, Fully Carpeted, Tile/Brick
Fireplaces Number 1
Fireplace Y
Heat Source Bottled Gas/Propane
Laundry Main Floor
Exterior
Exterior Feature Deck(s)
Parking Features Garage Door Opener
Garage Spaces 5.0
Fence Other
Utilities Available Cable TV
Water Access N
Roof Type Pitched,Shingle
Accessibility None
Porch Deck(s)
Total Parking Spaces 5
Garage N
Building
Lot Description Level, Open, Rear Yard
Story 2
Sewer Public Sewer
Water Public
Architectural Style Colonial
Level or Stories 2
Additional Building Above Grade
New Construction N
Schools
High Schools William Tennent
School District Centennial
Others
Senior Community No
Tax ID 49-022-024-002
Ownership Fee Simple
Security Features Security System
Read Less Info
Want to know what your home might be worth? Contact us for a FREE valuation!

Our team is ready to help you sell your home for the highest possible price ASAP

Bought with Yan Korol • RE/MAX Elite

Making real estate fast, fun and stress-free!






