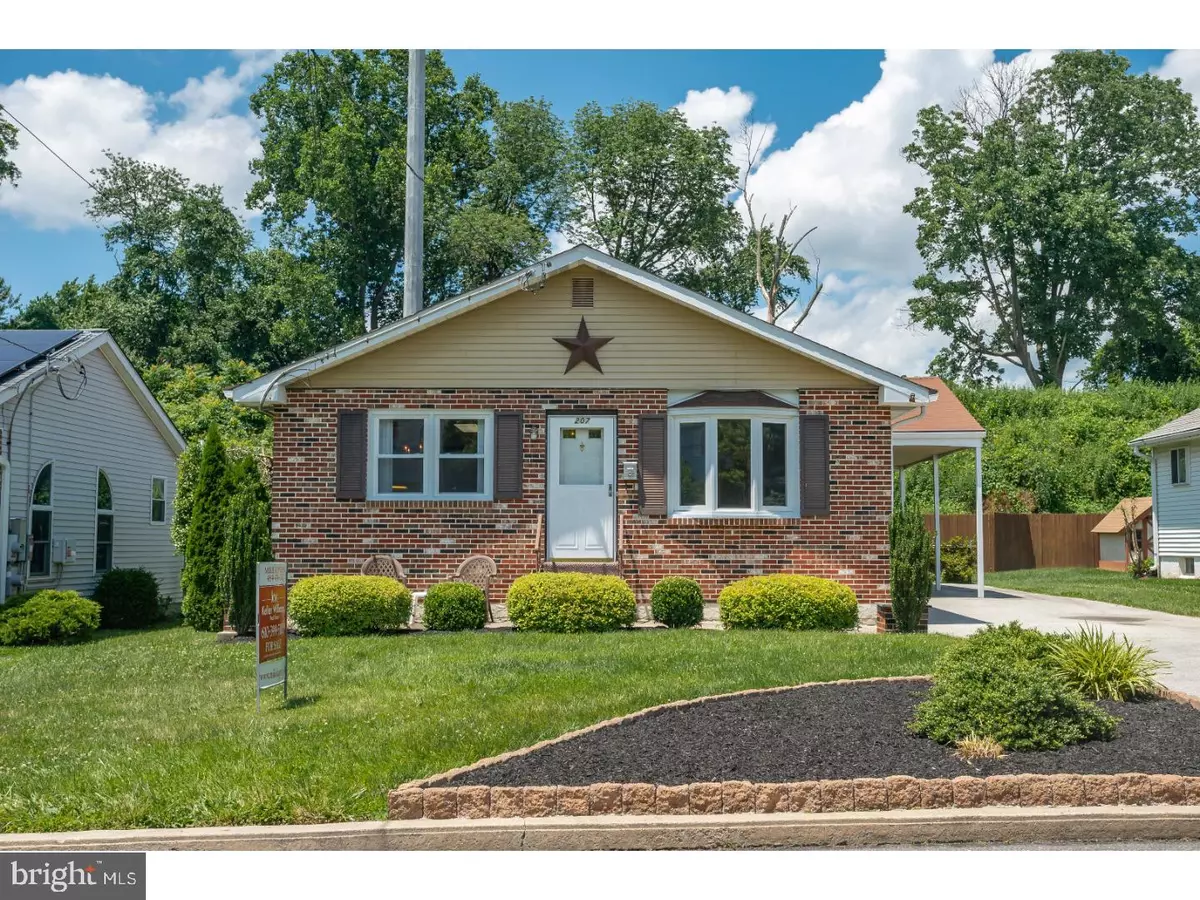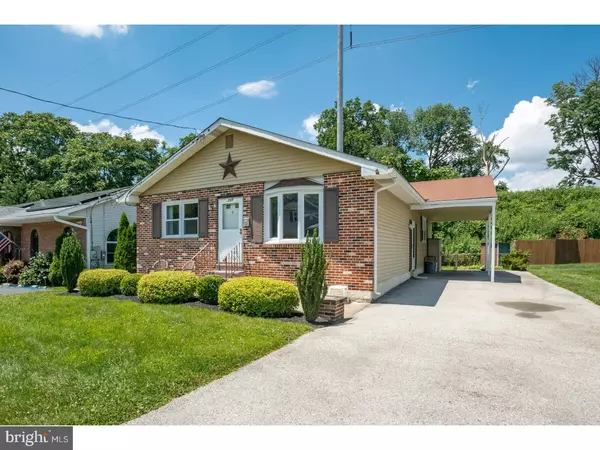$170,000
$180,000
5.6%For more information regarding the value of a property, please contact us for a free consultation.
2 Beds
2 Baths
1,288 SqFt
SOLD DATE : 12/20/2018
Key Details
Sold Price $170,000
Property Type Single Family Home
Sub Type Detached
Listing Status Sold
Purchase Type For Sale
Square Footage 1,288 sqft
Price per Sqft $131
Subdivision None Available
MLS Listing ID 1001963126
Sold Date 12/20/18
Style Ranch/Rambler
Bedrooms 2
Full Baths 1
Half Baths 1
HOA Y/N N
Abv Grd Liv Area 1,288
Originating Board TREND
Year Built 1977
Annual Tax Amount $6,484
Tax Year 2018
Lot Size 5,793 Sqft
Acres 0.13
Lot Dimensions 50X106
Property Description
This 2 Bedrooms, 1.5 Bathrooms rancher offers all the convenience of one floor living, as well as the privacy of living on a cul-de-sac. Seller just put on a new roof (10/2018)Home has Private driveway w/ carport which can fit 3+ cars so you never have to look for a parking space. As you enter, notice the front patio and windows which offer plenty of natural lighting. The home features a Full size Living Rm, Dining Rm w/ chair rail & Full eat-in Kitchen w/ plenty of cabinet space. The Master Bedroom has a ceiling fan & walk-in closet. 2nd Bed has 2 closets, and sliders to back covered porch for relaxing and overlooks the fenced in back yard. Home also has 1st Floor tile Bathroom. If you need additional living space, just venture into the Basement which as two separate finished rooms. The first is being used as office space and has separate storage area, powder room, and separate laundry area. The other side of the basement has what is being used as a Family Room w/ gas fireplace and outside access. Home also has pull down stairs to attic for additional storage. Seller is offering a 1 Year Home Warranty for added protection.
Location
State PA
County Delaware
Area Ridley Park Boro (10437)
Zoning RES
Rooms
Other Rooms Living Room, Dining Room, Primary Bedroom, Kitchen, Bedroom 1, Laundry, Other, Attic
Basement Full, Outside Entrance, Fully Finished
Interior
Interior Features Ceiling Fan(s), Kitchen - Eat-In
Hot Water Electric
Heating Gas, Forced Air
Cooling Central A/C
Flooring Fully Carpeted, Vinyl, Tile/Brick
Fireplaces Number 1
Fireplaces Type Gas/Propane
Equipment Oven - Self Cleaning, Dishwasher
Fireplace Y
Window Features Energy Efficient
Appliance Oven - Self Cleaning, Dishwasher
Heat Source Natural Gas
Laundry Basement
Exterior
Exterior Feature Patio(s), Porch(es)
Garage Spaces 3.0
Utilities Available Cable TV
Water Access N
Roof Type Pitched
Accessibility None
Porch Patio(s), Porch(es)
Total Parking Spaces 3
Garage N
Building
Lot Description Front Yard, Rear Yard, SideYard(s)
Story 1
Foundation Concrete Perimeter
Sewer Public Sewer
Water Public
Architectural Style Ranch/Rambler
Level or Stories 1
Additional Building Above Grade
New Construction N
Schools
Elementary Schools Lakeview
Middle Schools Ridley
High Schools Ridley
School District Ridley
Others
Senior Community No
Tax ID 37-00-01876-00
Ownership Fee Simple
SqFt Source Assessor
Acceptable Financing Conventional, VA, FHA 203(b)
Listing Terms Conventional, VA, FHA 203(b)
Financing Conventional,VA,FHA 203(b)
Special Listing Condition Standard
Read Less Info
Want to know what your home might be worth? Contact us for a FREE valuation!

Our team is ready to help you sell your home for the highest possible price ASAP

Bought with Al Lund • BHHS Keystone Properties
Making real estate fast, fun and stress-free!






