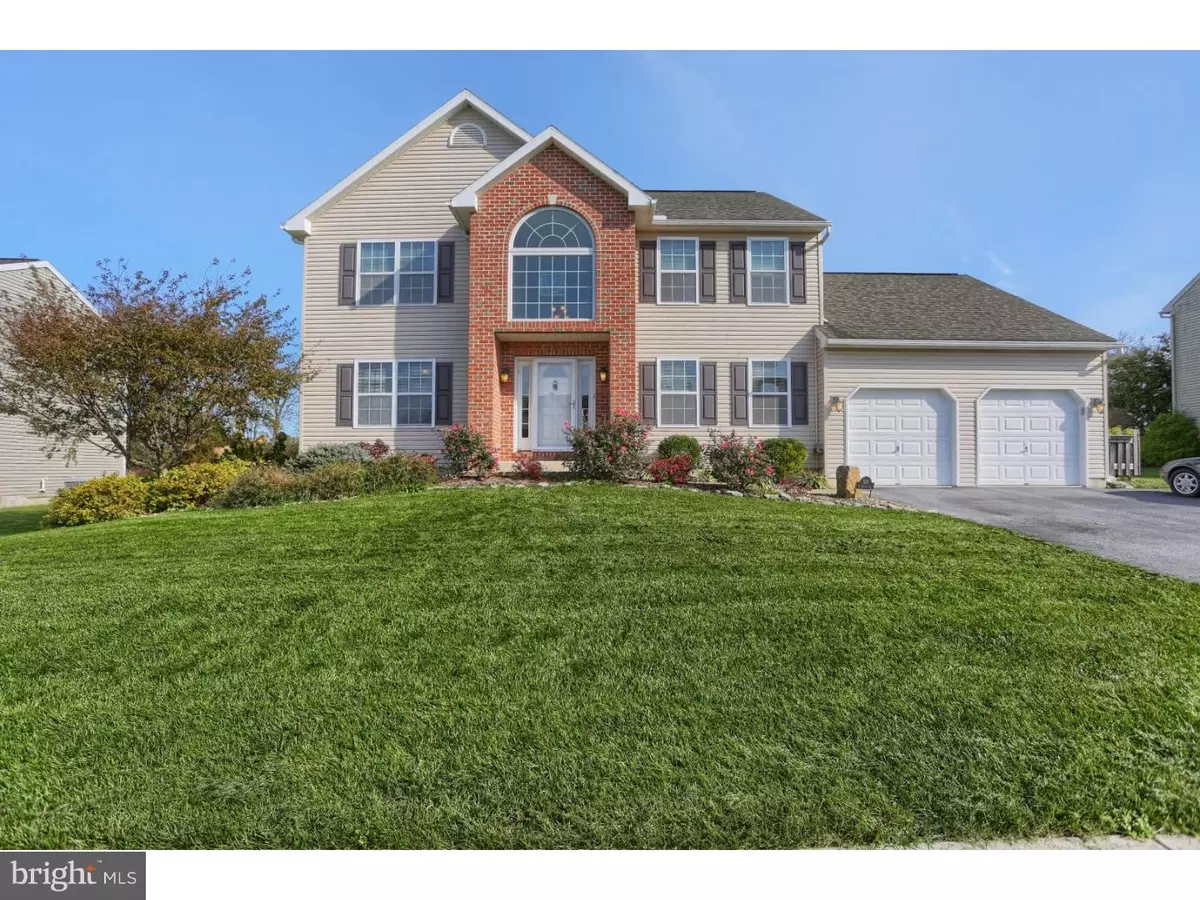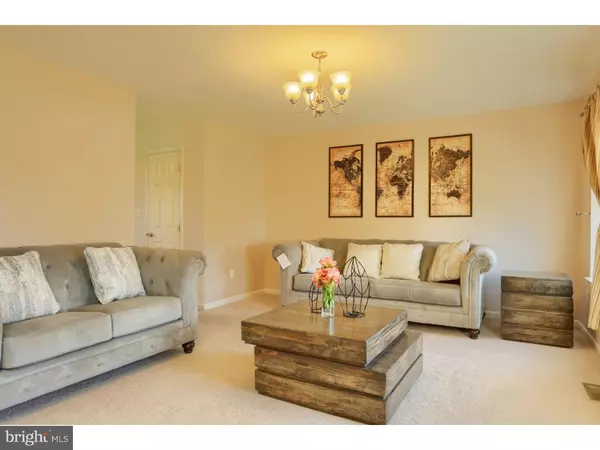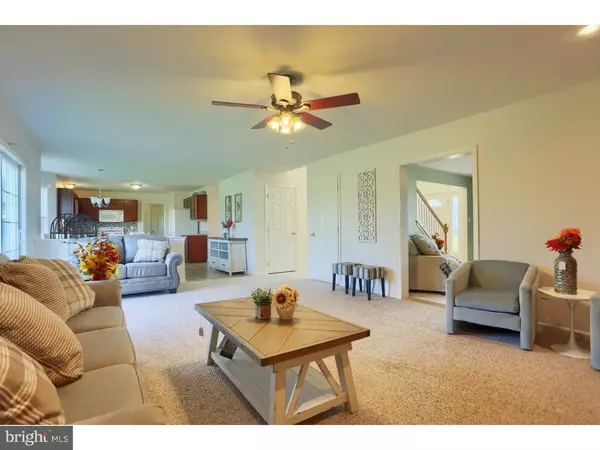$279,900
$279,900
For more information regarding the value of a property, please contact us for a free consultation.
4 Beds
3 Baths
2,914 SqFt
SOLD DATE : 12/14/2018
Key Details
Sold Price $279,900
Property Type Single Family Home
Sub Type Detached
Listing Status Sold
Purchase Type For Sale
Square Footage 2,914 sqft
Price per Sqft $96
Subdivision Stonehedge
MLS Listing ID 1010014006
Sold Date 12/14/18
Style Colonial
Bedrooms 4
Full Baths 2
Half Baths 1
HOA Fees $10/ann
HOA Y/N Y
Abv Grd Liv Area 2,914
Originating Board TREND
Year Built 2010
Annual Tax Amount $7,257
Tax Year 2018
Lot Size 0.310 Acres
Acres 0.31
Lot Dimensions .
Property Description
Stonehedge 8 year young home! Entering in this home you will find a grand 2 story open foyer with a palladium window with wonderful natural light. Large first floor open floor plan boasts a dining room and formal living room. Amazing eat in kitchen with an island for ample workspace, double pantries & tile backsplash. Kitchen opens into the family room where you will be warm and cozy with a gas fireplace. Sliders that lead to a brick paved patio & nice sized flat yard. Laundry room is also conveniently located on the first floor with entrance through the garage and backyard door. Upstairs has 4 generous sized bedrooms & hall bath. Master bedroom has sitting area, huge walk in closet and master bath. One of the larger model homes in the development but if that isn't enough room...the Lower Level is finished! Additional family room, workout room or office area, the possibilities are endless on the lower level. Partitioned off nicely leaving a great storage room in the back. Some other great feature of this home are a 2 car oversized garage & back yard shed. Don't miss this beautiful Stonehedge home in Schuykill Valley.
Location
State PA
County Berks
Area Bern Twp (10227)
Zoning RES
Rooms
Other Rooms Living Room, Dining Room, Primary Bedroom, Bedroom 2, Bedroom 3, Kitchen, Family Room, Bedroom 1, Laundry, Other
Basement Full
Interior
Interior Features Primary Bath(s), Kitchen - Island, Butlers Pantry, Ceiling Fan(s), Kitchen - Eat-In
Hot Water Natural Gas
Heating Gas, Forced Air
Cooling Central A/C
Fireplaces Number 1
Fireplaces Type Gas/Propane
Fireplace Y
Heat Source Natural Gas
Laundry Main Floor
Exterior
Exterior Feature Patio(s)
Water Access N
Roof Type Shingle
Accessibility None
Porch Patio(s)
Garage N
Building
Story 2
Sewer Public Sewer
Water Public
Architectural Style Colonial
Level or Stories 2
Additional Building Above Grade
New Construction N
Schools
High Schools Schuylkill Valley
School District Schuylkill Valley
Others
Senior Community No
Tax ID 27-4490-11-66-0696
Ownership Fee Simple
SqFt Source Estimated
Acceptable Financing Conventional, VA, FHA 203(b)
Listing Terms Conventional, VA, FHA 203(b)
Financing Conventional,VA,FHA 203(b)
Special Listing Condition Standard
Read Less Info
Want to know what your home might be worth? Contact us for a FREE valuation!

Our team is ready to help you sell your home for the highest possible price ASAP

Bought with Katiejo Y Shank • RE/MAX Of Reading

Making real estate fast, fun and stress-free!






