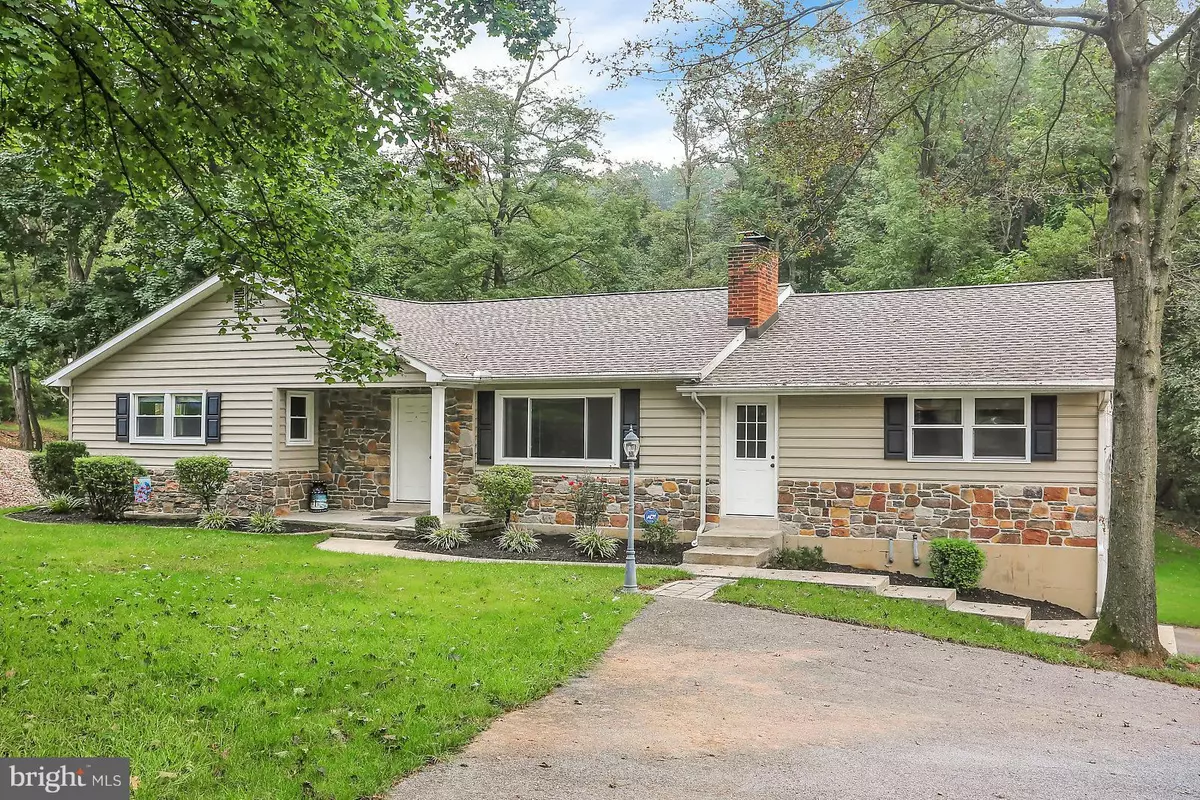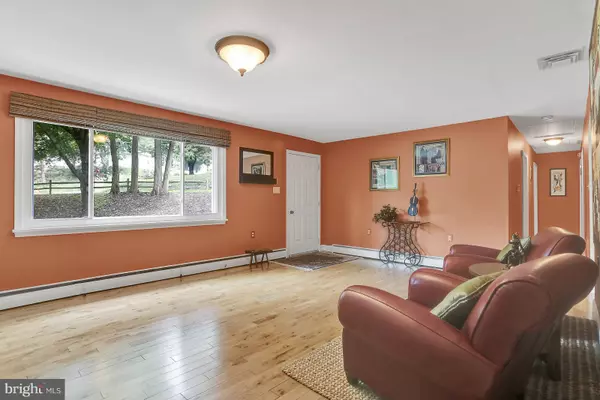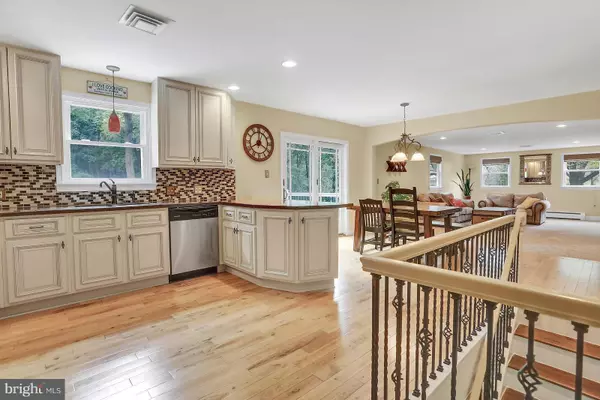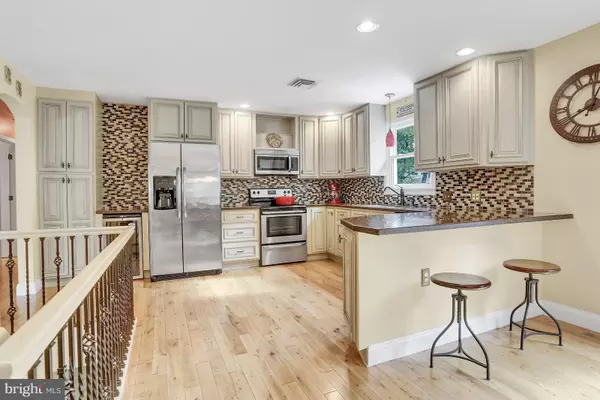$319,000
$319,000
For more information regarding the value of a property, please contact us for a free consultation.
4 Beds
3 Baths
3,188 SqFt
SOLD DATE : 12/10/2018
Key Details
Sold Price $319,000
Property Type Single Family Home
Sub Type Detached
Listing Status Sold
Purchase Type For Sale
Square Footage 3,188 sqft
Price per Sqft $100
Subdivision None Available
MLS Listing ID 1007522486
Sold Date 12/10/18
Style Ranch/Rambler
Bedrooms 4
Full Baths 3
HOA Y/N N
Abv Grd Liv Area 2,188
Originating Board BRIGHT
Year Built 1959
Annual Tax Amount $4,465
Tax Year 2018
Lot Size 1.280 Acres
Acres 1.28
Property Description
Fabulous brick and vinyl ranch home with exposed, finished walk-out basement. Approximately 3000 sq. ft. of finished space in this great home! 4 bedrooms, 3 full baths, great for extended family in lower level or just great guest space with bed and bath downstairs. Main floor boasts a very open floor plan that is warm, bright and inviting. Kitchen is absolutely beautiful with cream cabinets and tile backsplash. Kitchen includes all stainless steel appliances, including a wine cooler and corian neutral but very warm and expansive countertops. Kitchen opens to large family room leading to a bonus room, perfect for office (now used as a playroom). Huge laundry/mudroom with own separate door to outside. Main floor master bedroom with bath and 2 other bedrooms and bath on main floor. Front living room with gorgeous stone hearth flanked by built-ins. Kitchen eat-in area leads to beautiful large composite deck with completely private back yard for your own peaceful haven to enjoy. The lower level has a large family room, game area and (as mentioned) a full bedroom and bath. There is unfinished space as well. The 2-car garage is integral on the side of the home. Nice driveway turnaround and great parking space for a big party. Nothing is old in this home and entire home has been updated in last 5-6 years. The heat source is electric heat pump with oil back up for those really cold days. C/A. Quiet location and the beauty of 1.28 acres makes this home a 10! Home inspection on file... please ask Sheri for report.
Location
State PA
County Cumberland
Area Upper Allen Twp (14442)
Zoning RESIDENTIAL
Rooms
Other Rooms Living Room, Primary Bedroom, Bedroom 2, Bedroom 3, Bedroom 4, Kitchen, Family Room, Great Room, Laundry, Office, Bathroom 2, Bathroom 3, Primary Bathroom
Basement Fully Finished, Walkout Level
Main Level Bedrooms 3
Interior
Heating Heat Pump(s), Heat Pump - Oil BackUp
Cooling Central A/C
Equipment Dishwasher, Microwave, Oven/Range - Electric, Refrigerator, Stainless Steel Appliances
Appliance Dishwasher, Microwave, Oven/Range - Electric, Refrigerator, Stainless Steel Appliances
Heat Source Electric
Laundry Main Floor
Exterior
Exterior Feature Deck(s)
Parking Features Garage - Side Entry
Garage Spaces 2.0
Water Access N
Roof Type Composite
Accessibility None
Porch Deck(s)
Attached Garage 2
Total Parking Spaces 2
Garage Y
Building
Lot Description Trees/Wooded
Story 1
Sewer Public Sewer
Water Public
Architectural Style Ranch/Rambler
Level or Stories 1
Additional Building Above Grade, Below Grade
New Construction N
Schools
High Schools Mechanicsburg Area
School District Mechanicsburg Area
Others
Senior Community No
Tax ID 42-30-2110-040
Ownership Fee Simple
SqFt Source Assessor
Acceptable Financing Cash, Conventional, FHA, VA
Listing Terms Cash, Conventional, FHA, VA
Financing Cash,Conventional,FHA,VA
Special Listing Condition Standard
Read Less Info
Want to know what your home might be worth? Contact us for a FREE valuation!

Our team is ready to help you sell your home for the highest possible price ASAP

Bought with JEFF DANIELS • Joy Daniels Real Estate Group, Ltd

Making real estate fast, fun and stress-free!






