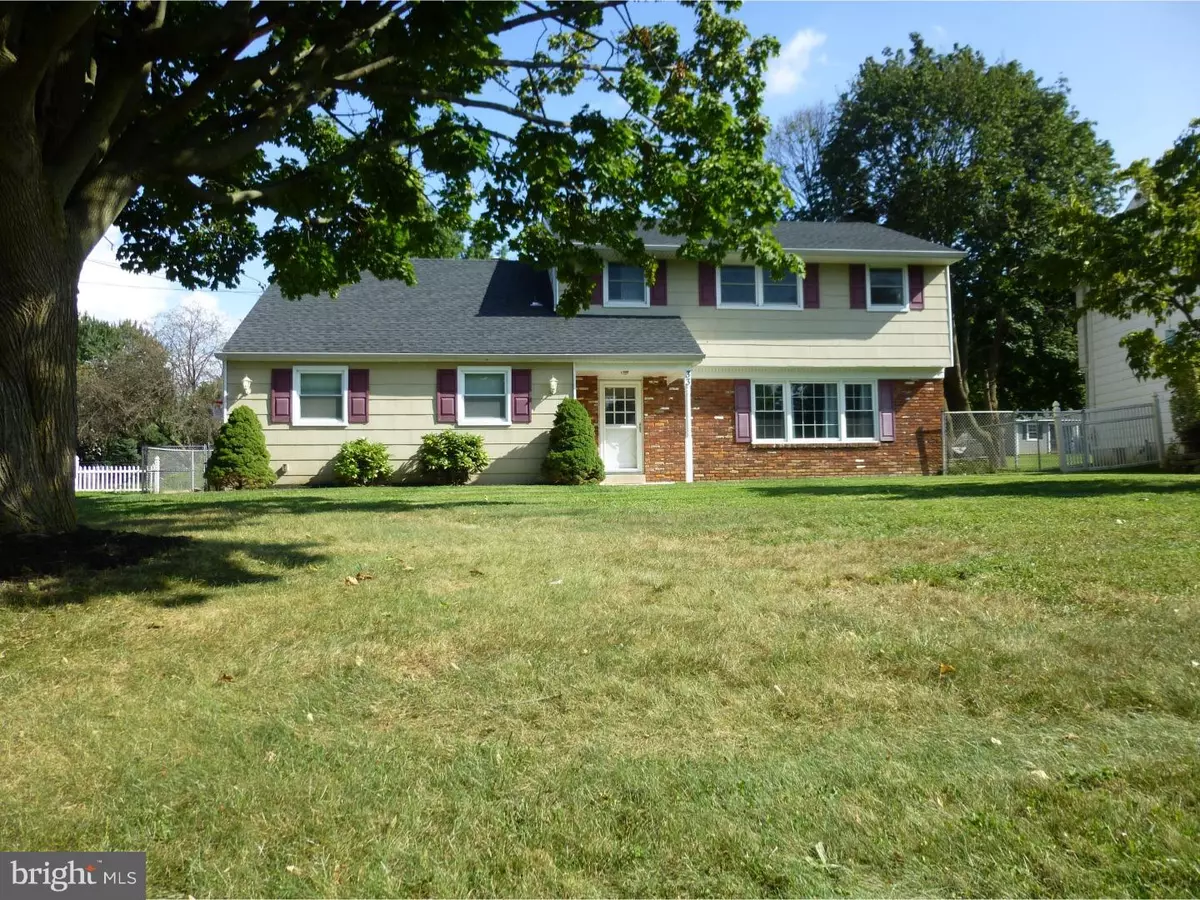$370,000
$370,000
For more information regarding the value of a property, please contact us for a free consultation.
4 Beds
3 Baths
2,062 SqFt
SOLD DATE : 11/15/2018
Key Details
Sold Price $370,000
Property Type Single Family Home
Sub Type Detached
Listing Status Sold
Purchase Type For Sale
Square Footage 2,062 sqft
Price per Sqft $179
Subdivision Meetinghouse Vil
MLS Listing ID 1002358816
Sold Date 11/15/18
Style Colonial
Bedrooms 4
Full Baths 2
Half Baths 1
HOA Y/N N
Abv Grd Liv Area 2,062
Originating Board TREND
Year Built 1966
Annual Tax Amount $4,861
Tax Year 2018
Lot Size 0.342 Acres
Acres 0.34
Lot Dimensions 78
Property Description
Beautifully UPGRADED 4 bedroom, 2 1/2 bath Colonial in highly desirable Meetinghouse Village Neighborhood!--within walking distance to the new Hallowell Elementary School! This home is completely move-in ready and features the following amenities: Newer Replacement WINDOWS, New Roof-2015, Gleaming REFINISHED HARDWOOD FLOORS, Both Upstairs Bathrooms-fully RENOVATED, Upgraded Wooden RAILING in Hallway, New PANEL DOORS with Nickel Knobs, and New Sump Pump-2013. Enjoy the OPEN FLOOR PLAN with the Kitchen overlooking the Family Room which has a stately BRICK FIREPLACE (new fireplace insert) spanning the entire back wall. Kitchen has been remodeled to include newer CABINETS, an EXPANSIVE COUNTERTOP with a PENNINSULA ISLAND-- which is perfect for a breakfast bar on busy school mornings or a buffet area when having guests over; plenty of OVERHEAD LIGHTING; a DOUBLE OVEN, a neutral TILE FLOOR, and a separate PANTRY. The LARGE FENCED-IN BACKYARD features a covered area surround by stone half-walls which add character and charm and are useful for extra seating. The entire home has been recently painted. Enjoy the bright and sunny Laundry Room area (upgraded Pocket Door entry)with 2 large closets which leads right into the 1-car garage for added convenience which coming and going. You will never run out of storage with extensive closet space, 1-car garage, an easy-access floored attic on the second floor, and a separate shed in backyard. Home is close to main road such as RT 611, the PA Turnpike, and 202 Bypass. Have fun exploring the quaint towns of Hatboro, Doylestown and Ambler. HIDEAWAY Swim Club is just a bike ride away! MAKE YOUR APPOINTMENT TODAY! this one won't last!!
Location
State PA
County Montgomery
Area Horsham Twp (10636)
Zoning R4
Rooms
Other Rooms Living Room, Dining Room, Primary Bedroom, Bedroom 2, Bedroom 3, Kitchen, Family Room, Bedroom 1, Attic
Interior
Interior Features Primary Bath(s), Kitchen - Island, Kitchen - Eat-In
Hot Water Natural Gas
Heating Gas, Forced Air
Cooling Central A/C
Flooring Wood, Fully Carpeted, Tile/Brick
Fireplaces Number 1
Fireplaces Type Brick
Fireplace Y
Window Features Replacement
Heat Source Natural Gas
Laundry Main Floor
Exterior
Exterior Feature Patio(s), Porch(es)
Parking Features Inside Access
Garage Spaces 4.0
Water Access N
Accessibility None
Porch Patio(s), Porch(es)
Attached Garage 1
Total Parking Spaces 4
Garage Y
Building
Story 2
Sewer Public Sewer
Water Public
Architectural Style Colonial
Level or Stories 2
Additional Building Above Grade
New Construction N
Schools
School District Hatboro-Horsham
Others
Senior Community No
Tax ID 36-00-04879-008
Ownership Fee Simple
Read Less Info
Want to know what your home might be worth? Contact us for a FREE valuation!

Our team is ready to help you sell your home for the highest possible price ASAP

Bought with Brian P Gunn • Keller Williams Real Estate - Bensalem
Making real estate fast, fun and stress-free!






