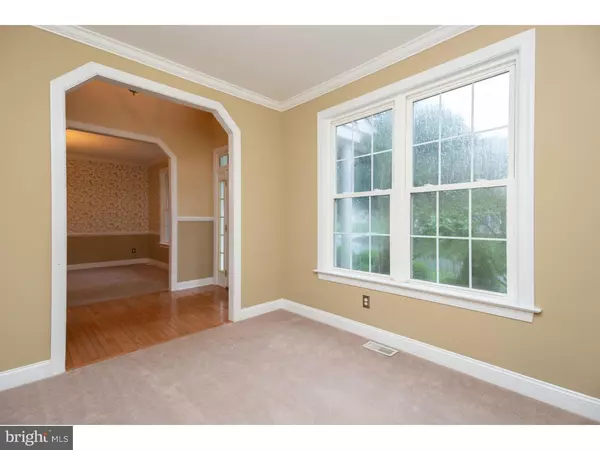$423,000
$435,000
2.8%For more information regarding the value of a property, please contact us for a free consultation.
4 Beds
3 Baths
3,912 SqFt
SOLD DATE : 11/14/2018
Key Details
Sold Price $423,000
Property Type Single Family Home
Sub Type Detached
Listing Status Sold
Purchase Type For Sale
Square Footage 3,912 sqft
Price per Sqft $108
Subdivision The Preserve At Ne
MLS Listing ID 1003872476
Sold Date 11/14/18
Style Colonial
Bedrooms 4
Full Baths 2
Half Baths 1
HOA Fees $20/ann
HOA Y/N Y
Abv Grd Liv Area 3,912
Originating Board TREND
Year Built 2000
Annual Tax Amount $8,515
Tax Year 2018
Lot Size 0.440 Acres
Acres 0.44
Property Description
Welcome to this Beautiful Stone and Siding Colonial Home Nestled in Desired Neighborhood in Kennett Square! Enter through the Wide Foyer with Hardwood Floors, Cathedral Ceiling and Chair Rail. Located off of the Foyer is the Den and the Formal Dining Room with Crown Molding and Chair Rail. Enjoy Cooking in the Large Open Kitchen with Oak Cabinets, Tiled Backsplash, Countertops and Island, Double Oven, Dishwasher, Cooktop Stove, Microwave and Food Pantry and is Open to Breakfast Area, Great Room with Cathedral Ceiling, Wall of Windows, Gas Fireplace, Beautiful Hardwood Floors and Sun Room Offering Plenty of Sunlight through the Paladin Window, Tiled Floor and Sliding Doors to Back Concrete Patio. Also Located on the Main Level is the Office with Hardwood Floors, Mud Room/Laundry Room, Powder Room and Attached 2 Car Garage. Located on the Upper Level is the Master Bedroom Suite with Double Doors, Tray Ceiling, Large Walk In Closet, Master Tiled Bathroom with Double Sinks, Soaking Tub and Shower. 3 Additional Good Sized Bedrooms and Full Hall Bathroom Complete this Floor. Enter Down into the Basement through the Glassed Door and Enter into the Large Rec Room with Outside Entrance, Weight Room, Library Room and Storage Room. Many Upgrades Include Newer Hot Water Heater, Newer Heater, Double Hung Windows, Power Generator Hookup, French Drain and Newer Patio. Relax Out Front on the Covered Concrete Patio or out Back on the Concrete Patio Overlooking the Peaceful Private Back Yard!
Location
State PA
County Chester
Area New Garden Twp (10360)
Zoning R1
Rooms
Other Rooms Living Room, Dining Room, Primary Bedroom, Bedroom 2, Bedroom 3, Kitchen, Family Room, Bedroom 1, Laundry, Other, Attic
Basement Full
Interior
Interior Features Kitchen - Island, Butlers Pantry, Kitchen - Eat-In
Hot Water Electric
Heating Gas, Heat Pump - Gas BackUp, Forced Air
Cooling Central A/C
Fireplaces Number 1
Fireplaces Type Gas/Propane
Equipment Oven - Double, Dishwasher
Fireplace Y
Appliance Oven - Double, Dishwasher
Heat Source Natural Gas
Laundry Main Floor
Exterior
Exterior Feature Patio(s), Porch(es)
Garage Spaces 5.0
Water Access N
Roof Type Shingle
Accessibility None
Porch Patio(s), Porch(es)
Attached Garage 2
Total Parking Spaces 5
Garage Y
Building
Story 2
Sewer Public Sewer
Water Public
Architectural Style Colonial
Level or Stories 2
Additional Building Above Grade
New Construction N
Schools
Elementary Schools Greenwood
Middle Schools Kennett
High Schools Kennett
School District Kennett Consolidated
Others
Senior Community No
Tax ID 60-02 -0093.4100
Ownership Fee Simple
Read Less Info
Want to know what your home might be worth? Contact us for a FREE valuation!

Our team is ready to help you sell your home for the highest possible price ASAP

Bought with Brooke Penders • Coldwell Banker Realty
Making real estate fast, fun and stress-free!






