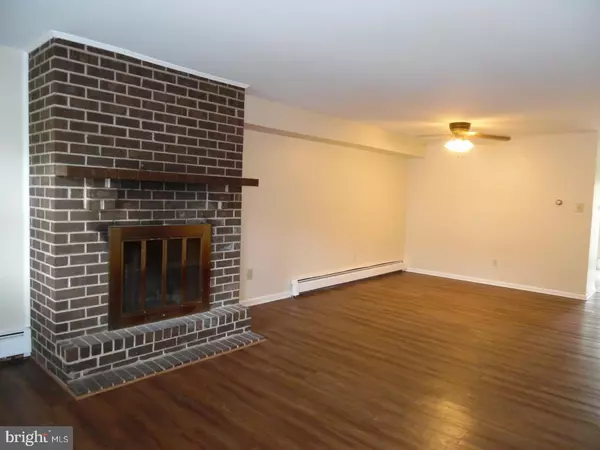$120,000
$119,900
0.1%For more information regarding the value of a property, please contact us for a free consultation.
3 Beds
2 Baths
1,368 SqFt
SOLD DATE : 09/28/2018
Key Details
Sold Price $120,000
Property Type Townhouse
Sub Type Interior Row/Townhouse
Listing Status Sold
Purchase Type For Sale
Square Footage 1,368 sqft
Price per Sqft $87
Subdivision Walnut Ridge Ests
MLS Listing ID 1001927180
Sold Date 09/28/18
Style Colonial
Bedrooms 3
Full Baths 1
Half Baths 1
HOA Fees $85/mo
HOA Y/N Y
Abv Grd Liv Area 1,368
Originating Board TREND
Year Built 1979
Annual Tax Amount $3,010
Tax Year 2018
Lot Size 684 Sqft
Acres 0.02
Lot Dimensions 18
Property Description
Don't miss out on this professionally renovated 3 bedroom, 1 1/2 bath home in Walnut Ridge Estates. This homes's main floor features an open floor plan with a large living room with brick wood burning fireplace and dining room area, a large eat in kitchen with updated cabinets, counter tops, brand new beautiful back splash, new dishwasher and a new French door leading to the fenced in patio area. As an added convenience the first floor has newly renovated powder room with gorgeous vanity. Upstairs you will find a master bedroom with dual closets, a newly finished dressing area highlighted by a stylish vanity and mirror - this area adjoins the renovated bathroom with extra large vanity, updated tub and new flooring. You will also find 2 additional nice size bedrooms. Each bedroom has a new window air conditioning unit for comfort all summer long. The interior of the home has been completely repainted. First floor features awesome plank flooring and stairs and 2nd floor have brand new carpeting. Home has a full basement which has also been painted including the stairs for nice clean look. Attic pull down stairs have been added in the upstairs hallway. Hot water has been converted to electric. This home has a great location near public transportation and close by shopping and restaurants. Co seller is related to listing agent. Easy to show.
Location
State PA
County Montgomery
Area Lower Pottsgrove Twp (10642)
Zoning R2
Rooms
Other Rooms Living Room, Dining Room, Primary Bedroom, Bedroom 2, Kitchen, Bedroom 1
Basement Full
Interior
Interior Features Butlers Pantry, Ceiling Fan(s), Kitchen - Eat-In
Hot Water Electric
Heating Oil
Cooling Wall Unit
Fireplaces Number 1
Fireplaces Type Brick
Equipment Dishwasher
Fireplace Y
Appliance Dishwasher
Heat Source Oil
Laundry Basement
Exterior
Exterior Feature Patio(s)
Water Access N
Accessibility None
Porch Patio(s)
Garage N
Building
Story 2
Sewer Public Sewer
Water Public
Architectural Style Colonial
Level or Stories 2
Additional Building Above Grade
New Construction N
Schools
School District Pottsgrove
Others
HOA Fee Include Common Area Maintenance,Trash
Senior Community No
Tax ID 42-00-05117-691
Ownership Fee Simple
Acceptable Financing Conventional, VA, FHA 203(b)
Listing Terms Conventional, VA, FHA 203(b)
Financing Conventional,VA,FHA 203(b)
Read Less Info
Want to know what your home might be worth? Contact us for a FREE valuation!

Our team is ready to help you sell your home for the highest possible price ASAP

Bought with Jose Serrano • Keller Williams Realty Group

Making real estate fast, fun and stress-free!






