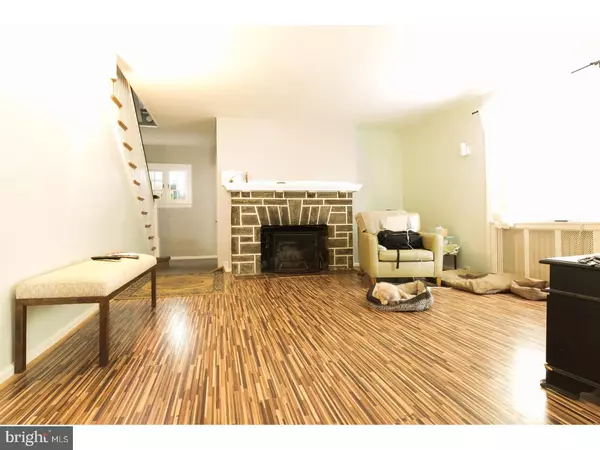$175,000
$180,000
2.8%For more information regarding the value of a property, please contact us for a free consultation.
5 Beds
2 Baths
2,749 SqFt
SOLD DATE : 09/21/2018
Key Details
Sold Price $175,000
Property Type Single Family Home
Sub Type Detached
Listing Status Sold
Purchase Type For Sale
Square Footage 2,749 sqft
Price per Sqft $63
Subdivision Beverly Hills
MLS Listing ID 1002132950
Sold Date 09/21/18
Style Colonial
Bedrooms 5
Full Baths 2
HOA Y/N N
Abv Grd Liv Area 2,749
Originating Board TREND
Year Built 1920
Annual Tax Amount $7,148
Tax Year 2018
Lot Size 4,400 Sqft
Acres 0.1
Lot Dimensions 50X108
Property Description
Welcome to 7014 Hazel Ave, a charming stone colonial home in the heart of Upper Darby. When you arrive, you will be greeted by a beautiful maintained garden and a covered porch that is the perfect place to enjoy your morning coffee. Enter into the large living room with wood burning stone fireplace, new hardwood floors and plenty of natural light. The dining room with refinished hardwood floors and lovely glass pane door leading to the over sized updated eat in kitchen, makes a great space for entertaining friends. The mudroom room gives you easy access to the the private driveway and garage/workshop. On the second floor you will find 4 generous sized bedrooms and a beautiful updated hall bath. The extra large 5th Bedroom with recessed lighting is on the 3rd floor with its own full bathroom, that has two large closets. The home has been freshly painted throughout, with new windows, doors, 200 amp electrical box, and a solar attic fan. There is an unfinished basement with laundry and utilities. With walking distance to nearby shopping, public transportation, schools and quick access to center city makes 7014 Hazel Ave a must see home! One year home warranty included. * Some pictures have been virtually staged
Location
State PA
County Delaware
Area Upper Darby Twp (10416)
Zoning RES
Rooms
Other Rooms Living Room, Dining Room, Primary Bedroom, Bedroom 2, Bedroom 3, Kitchen, Bedroom 1
Basement Full, Unfinished
Interior
Interior Features Kitchen - Eat-In
Hot Water Natural Gas, Electric
Heating Gas, Hot Water
Cooling Wall Unit
Flooring Wood, Fully Carpeted
Fireplaces Number 1
Fireplaces Type Stone
Fireplace Y
Heat Source Natural Gas
Laundry Basement
Exterior
Garage Spaces 4.0
Water Access N
Roof Type Shingle
Accessibility None
Total Parking Spaces 4
Garage N
Building
Story 3+
Sewer Public Sewer
Water Public
Architectural Style Colonial
Level or Stories 3+
Additional Building Above Grade
New Construction N
Schools
Elementary Schools Highland Park
Middle Schools Beverly Hills
High Schools Upper Darby Senior
School District Upper Darby
Others
Senior Community No
Tax ID 16-05-00408-00
Ownership Fee Simple
Acceptable Financing Conventional, FHA 203(b)
Listing Terms Conventional, FHA 203(b)
Financing Conventional,FHA 203(b)
Read Less Info
Want to know what your home might be worth? Contact us for a FREE valuation!

Our team is ready to help you sell your home for the highest possible price ASAP

Bought with Non Subscribing Member • Non Member Office
Making real estate fast, fun and stress-free!






