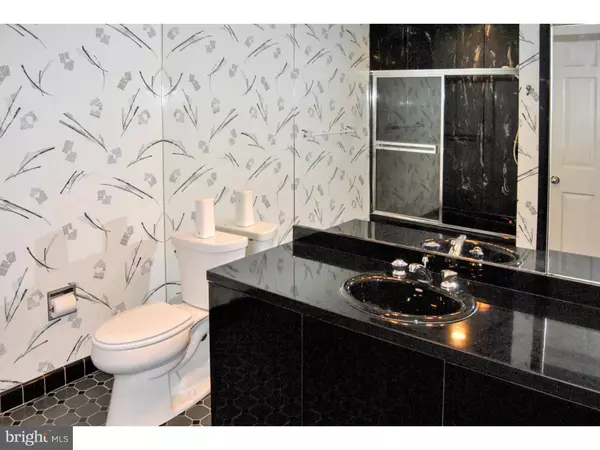$453,000
$489,000
7.4%For more information regarding the value of a property, please contact us for a free consultation.
4 Beds
3 Baths
3,548 SqFt
SOLD DATE : 02/09/2016
Key Details
Sold Price $453,000
Property Type Single Family Home
Sub Type Detached
Listing Status Sold
Purchase Type For Sale
Square Footage 3,548 sqft
Price per Sqft $127
Subdivision Executive Estates
MLS Listing ID 1003143066
Sold Date 02/09/16
Style Contemporary,Ranch/Rambler
Bedrooms 4
Full Baths 2
Half Baths 1
HOA Y/N N
Abv Grd Liv Area 3,548
Originating Board TREND
Year Built 1976
Annual Tax Amount $11,912
Tax Year 2015
Lot Size 0.755 Acres
Acres 0.76
Lot Dimensions 130
Property Description
Come see this fablous Contemporary Rancher in Desirable Executive Estates in Upper Dublin School District! As you enter this home you will find a wonderful open marbled foyer leading to vaulted step down living room with full wet bar for your entertaining. Larger dining room that leads to the spacious kitchen. Island cooktop, plenty of cabinet space, and hardwood flooring, with newly replaced sliding glass doors that lead to the patio out back. Home includes an oversized media room with sound system and a brand new 70" TV, perfect for family and friends. The Master suite has built in units for easy organization and walk in closet.4th bedroom is currently being used for office/sitting room(easily converted to 4th bdr). First Floor Master, Newly renovated Master bath has oversized shower, granite counters, double sinks, ceramic tile. This home is easy to move in and put your personal taste and feel at home at a wonderful price! Great layout and flow of home. Full basement waiting to be finished. BRAND NEW ROOF, BRAND NEW AIR COND SYSTEM. Alarm system, intercom. New Professional french drain system installed in basemen with a lifetime warranty. Don't miss this home!!
Location
State PA
County Montgomery
Area Upper Dublin Twp (10654)
Zoning A
Direction Northeast
Rooms
Other Rooms Living Room, Dining Room, Primary Bedroom, Bedroom 2, Bedroom 3, Kitchen, Family Room, Bedroom 1, Laundry, Other, Attic
Basement Partial, Unfinished, Drainage System
Interior
Interior Features Primary Bath(s), Kitchen - Island, Skylight(s), Kitchen - Eat-In
Hot Water Electric
Heating Electric, Heat Pump - Electric BackUp, Forced Air
Cooling Central A/C
Flooring Wood, Fully Carpeted, Tile/Brick, Marble
Fireplaces Number 1
Equipment Cooktop, Dishwasher
Fireplace Y
Appliance Cooktop, Dishwasher
Heat Source Electric
Laundry Main Floor
Exterior
Exterior Feature Patio(s), Porch(es)
Garage Spaces 5.0
Water Access N
Roof Type Pitched,Shingle
Accessibility None
Porch Patio(s), Porch(es)
Attached Garage 2
Total Parking Spaces 5
Garage Y
Building
Lot Description Level, Front Yard
Story 1
Sewer Public Sewer
Water Public
Architectural Style Contemporary, Ranch/Rambler
Level or Stories 1
Additional Building Above Grade
Structure Type Cathedral Ceilings
New Construction N
Schools
High Schools Upper Dublin
School District Upper Dublin
Others
Senior Community No
Tax ID 54-00-12065-013
Ownership Fee Simple
Read Less Info
Want to know what your home might be worth? Contact us for a FREE valuation!

Our team is ready to help you sell your home for the highest possible price ASAP

Bought with Bernadette Walker • Long & Foster Real Estate, Inc.
Making real estate fast, fun and stress-free!






