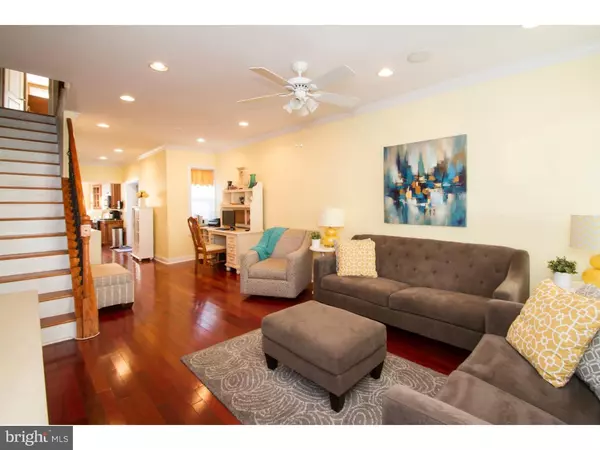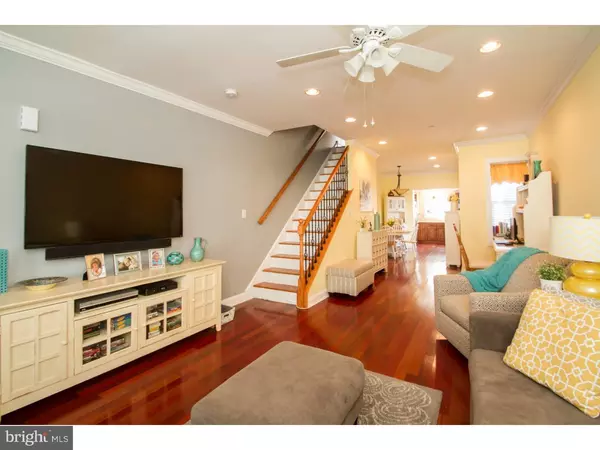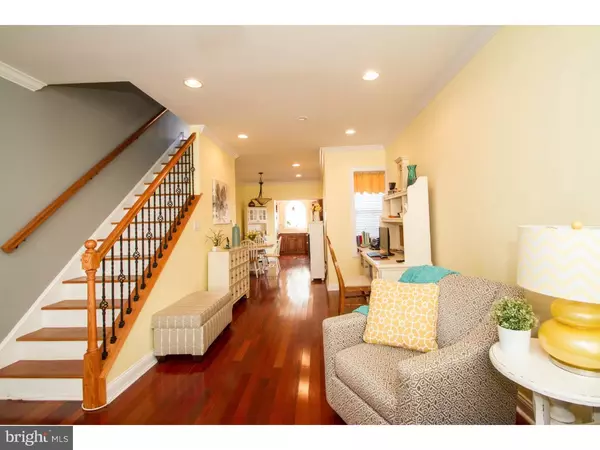$260,000
$269,900
3.7%For more information regarding the value of a property, please contact us for a free consultation.
2 Beds
2 Baths
1,079 SqFt
SOLD DATE : 05/31/2016
Key Details
Sold Price $260,000
Property Type Townhouse
Sub Type Interior Row/Townhouse
Listing Status Sold
Purchase Type For Sale
Square Footage 1,079 sqft
Price per Sqft $240
Subdivision Point Breeze
MLS Listing ID 1002721652
Sold Date 05/31/16
Style Traditional
Bedrooms 2
Full Baths 1
Half Baths 1
HOA Y/N N
Abv Grd Liv Area 1,079
Originating Board TREND
Year Built 1925
Annual Tax Amount $2,443
Tax Year 2016
Lot Size 866 Sqft
Acres 0.02
Lot Dimensions 14X62
Property Description
Unbelievable 2 bedroom, 1.5 bath corner home on a beautiful block booming Point Breeze, beaming with custom amenities! Completely rehabbed in 2011. This home begins with a beautiful living room offering Brazilian cherry hardwood floors, 9ft ceilings, crown moldings, ceiling fan, recessed lighting and an in-wall entertainment center with surround sound. The dining room features a sliding door out to a private rear yard. Next you'll find the gourmet kitchen which offers granite countertops, stainless steel appliances, tile backsplash and a charming window. On the second floor there are two lovely bedrooms with bamboo flooring and one with a deck, plus and a large full bath with 6ft tub. The finished basement is perfect for a den, while also offering tons of storage space, built-in pantry, a laundry area, mechanicals and a powder room. Move right into this gorgeous home and enjoy all it and the neighborhood has to offer. Convenient to shops, restaurants, public transportation, Center City and more.
Location
State PA
County Philadelphia
Area 19146 (19146)
Zoning RSA5
Rooms
Other Rooms Living Room, Dining Room, Primary Bedroom, Kitchen, Bedroom 1
Basement Full, Fully Finished
Interior
Interior Features Kitchen - Eat-In
Hot Water Natural Gas
Heating Gas, Forced Air
Cooling Central A/C
Flooring Wood
Fireplace N
Heat Source Natural Gas
Laundry Basement
Exterior
Exterior Feature Deck(s)
Water Access N
Accessibility None
Porch Deck(s)
Garage N
Building
Lot Description Rear Yard
Story 2
Sewer Public Sewer
Water Public
Architectural Style Traditional
Level or Stories 2
Additional Building Above Grade
New Construction N
Schools
School District The School District Of Philadelphia
Others
Tax ID 361175100
Ownership Fee Simple
Read Less Info
Want to know what your home might be worth? Contact us for a FREE valuation!

Our team is ready to help you sell your home for the highest possible price ASAP

Bought with Ursula L Rouse • Duffy Real Estate-Narberth
Making real estate fast, fun and stress-free!






