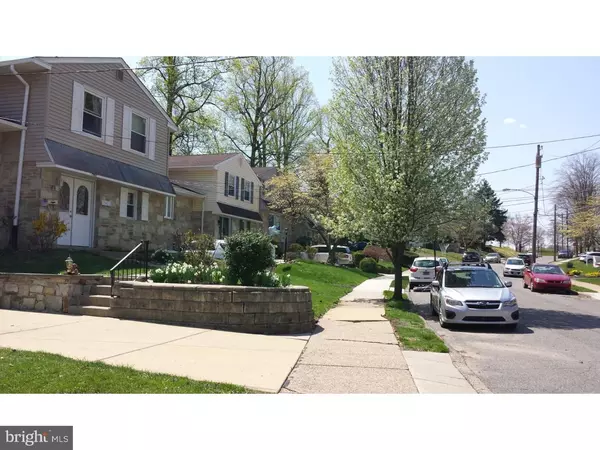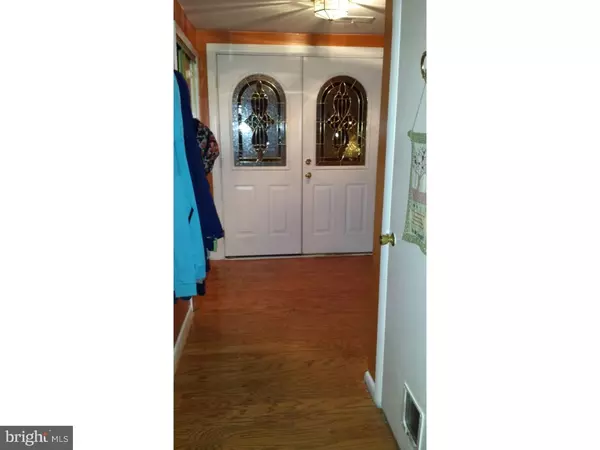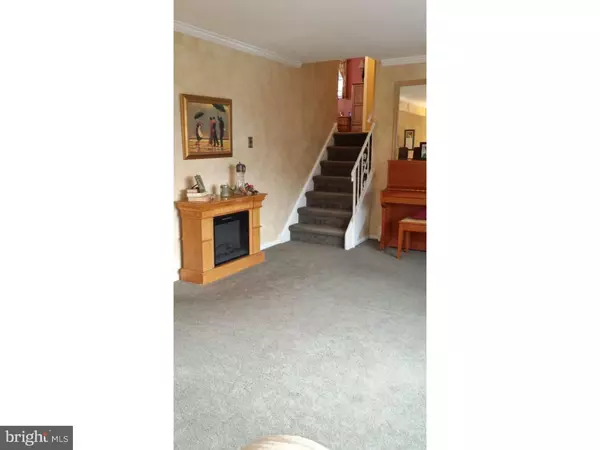$275,000
$289,600
5.0%For more information regarding the value of a property, please contact us for a free consultation.
4 Beds
3 Baths
2,200 SqFt
SOLD DATE : 02/25/2016
Key Details
Sold Price $275,000
Property Type Single Family Home
Sub Type Detached
Listing Status Sold
Purchase Type For Sale
Square Footage 2,200 sqft
Price per Sqft $125
Subdivision Somerton
MLS Listing ID 1002701090
Sold Date 02/25/16
Style Colonial
Bedrooms 4
Full Baths 2
Half Baths 1
HOA Y/N N
Abv Grd Liv Area 2,200
Originating Board TREND
Year Built 1961
Annual Tax Amount $3,318
Tax Year 2016
Lot Size 7,500 Sqft
Acres 0.17
Lot Dimensions 60X125
Property Description
BRAND NEW ROOF with Lifetime Warranty!!! This lovely split level home located in sought after Somerton neighborhood is all ready for you to move in! The living room features crown molding and a large Anderson bay window. The dining room features crown molding and large picture window overlooking the backyard. Carpeting covers 2 of the bedrooms and living and dining room floors but underneath all are the original hardwood floors! The eat-in kitchen features wall oven, chair rail, and booth seating. Large family room contains a wood fireplace, laminate floor, & Anderson slider to the backyard. Concrete patio is 26 x 11ft and JUST RESURFACED!! Fenced in backyard with fully functional above ground pool(seller will remove pool if requested, buyers choice), perfect for entertaining. 10x14 shed. There are 4 bedrooms, the master bedroom with cathedral ceilings, double closets, walk-in shower, bow window overlooking backyard and also has windows at the peak. There is plenty of room for storage throughout the home including pull down attic storage. Call to schedule a tour of this beautiful home. Easy access to turnpike, I-95, Route 1, train station and shopping. Walking distance to 2 Elementary schools and an award winning Charter school.
Location
State PA
County Philadelphia
Area 19116 (19116)
Zoning RSD2
Rooms
Other Rooms Living Room, Dining Room, Primary Bedroom, Bedroom 2, Bedroom 3, Kitchen, Family Room, Bedroom 1, Attic
Basement Partial
Interior
Interior Features Primary Bath(s), Butlers Pantry, Ceiling Fan(s), Kitchen - Eat-In
Hot Water Natural Gas
Heating Gas, Forced Air
Cooling Central A/C
Flooring Fully Carpeted, Vinyl, Tile/Brick
Fireplaces Number 1
Fireplaces Type Brick
Equipment Oven - Wall, Oven - Self Cleaning, Dishwasher, Disposal
Fireplace Y
Window Features Bay/Bow,Replacement
Appliance Oven - Wall, Oven - Self Cleaning, Dishwasher, Disposal
Heat Source Natural Gas
Laundry Lower Floor
Exterior
Exterior Feature Patio(s)
Garage Spaces 1.0
Fence Other
Pool Above Ground
Utilities Available Cable TV
Water Access N
Accessibility None
Porch Patio(s)
Attached Garage 1
Total Parking Spaces 1
Garage Y
Building
Lot Description Rear Yard, SideYard(s)
Story 2
Sewer Public Sewer
Water Public
Architectural Style Colonial
Level or Stories 2
Additional Building Above Grade
Structure Type Cathedral Ceilings
New Construction N
Schools
School District The School District Of Philadelphia
Others
Tax ID 583141800
Ownership Fee Simple
Security Features Security System
Acceptable Financing Conventional, VA, FHA 203(b)
Listing Terms Conventional, VA, FHA 203(b)
Financing Conventional,VA,FHA 203(b)
Read Less Info
Want to know what your home might be worth? Contact us for a FREE valuation!

Our team is ready to help you sell your home for the highest possible price ASAP

Bought with Janine VanLuvanee • RE/MAX 440 - Perkasie
Making real estate fast, fun and stress-free!






