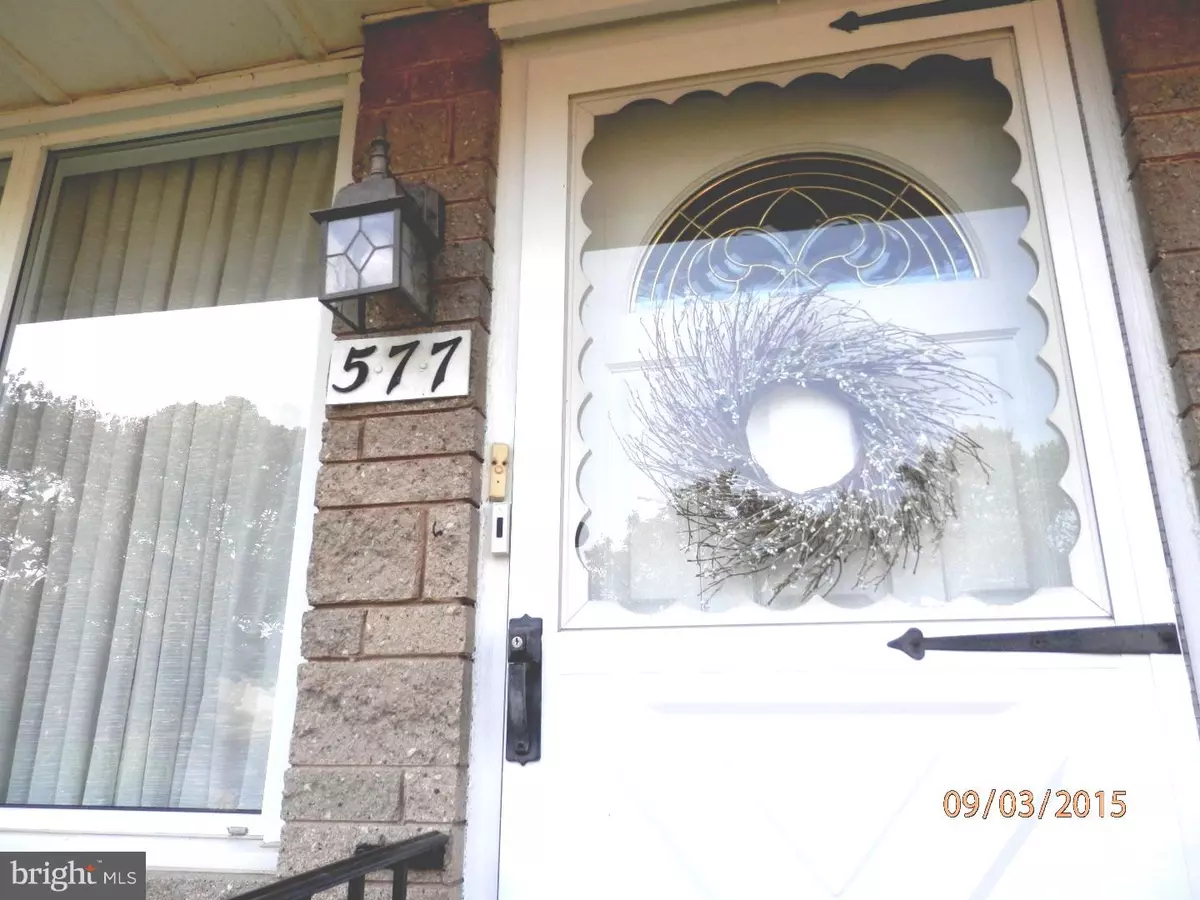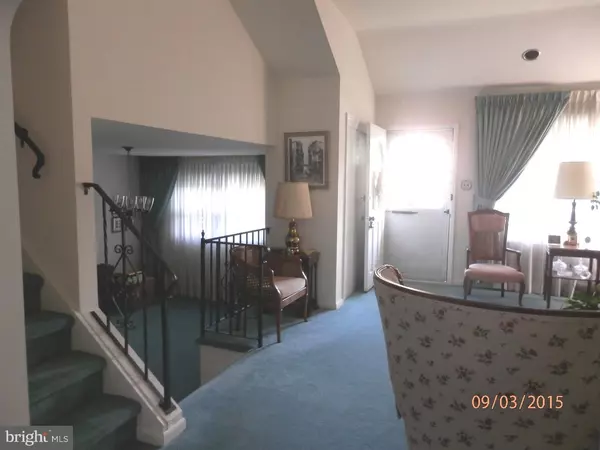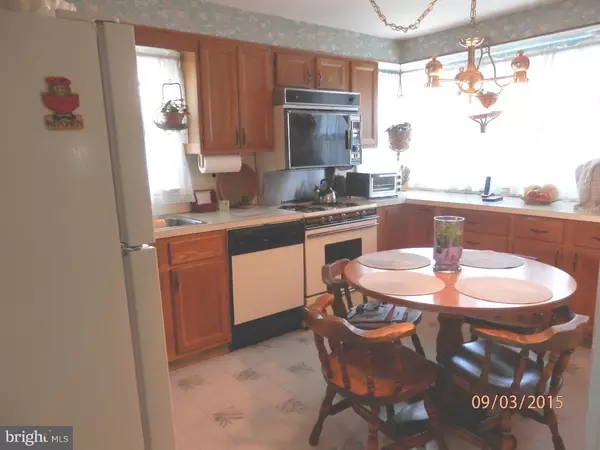$237,000
$250,000
5.2%For more information regarding the value of a property, please contact us for a free consultation.
3 Beds
2 Baths
1,597 SqFt
SOLD DATE : 10/23/2015
Key Details
Sold Price $237,000
Property Type Single Family Home
Sub Type Detached
Listing Status Sold
Purchase Type For Sale
Square Footage 1,597 sqft
Price per Sqft $148
Subdivision Roxborough
MLS Listing ID 1002689876
Sold Date 10/23/15
Style Traditional,Split Level
Bedrooms 3
Full Baths 1
Half Baths 1
HOA Y/N N
Abv Grd Liv Area 1,597
Originating Board TREND
Year Built 1957
Annual Tax Amount $3,154
Tax Year 2015
Lot Size 6,500 Sqft
Acres 0.15
Lot Dimensions 42X110
Property Description
This Spacious, 3 bdrm, 1-1/2 bath SINGLE Home is priced less than some twin homes in the area and is tucked away in one of Roxborough's most quiet and desireable areas with driveway that can accommodate multiple cars leading to an oversized detached garage. Enter into a very large Formal Living Room with vaulted ceilings which flows into a Bonus Room that current owner used as a music room but can be used as an office, playroom, library or whatever suits your needs. A few step down from LR, you will find the Formal Dining Room and Eat-In Kitchen leading to a bright Family Room w/Half Bath and O/E to driveway/garage and nice-sized rear yard. Upper Level boasts 3 good-sized bedrooms and spacious Hall Bath. The partially finished Lower Level houses a large Laundry/Utility Room; Den and lots of storage closets and crawl space. Don't miss this opportunity!!! Come and enjoy living in this lovely setting, just a stone's throw away from Shopping, Transportation, YMCA and close to Valley Green and Major Roadways.
Location
State PA
County Philadelphia
Area 19128 (19128)
Zoning RSA3
Rooms
Other Rooms Living Room, Dining Room, Primary Bedroom, Bedroom 2, Kitchen, Family Room, Bedroom 1, Laundry, Other
Basement Partial
Interior
Interior Features Butlers Pantry, Ceiling Fan(s), Kitchen - Eat-In
Hot Water Natural Gas
Heating Gas, Forced Air
Cooling Central A/C
Flooring Fully Carpeted, Vinyl
Equipment Cooktop, Built-In Range, Dishwasher, Disposal, Built-In Microwave
Fireplace N
Window Features Replacement
Appliance Cooktop, Built-In Range, Dishwasher, Disposal, Built-In Microwave
Heat Source Natural Gas
Laundry Lower Floor
Exterior
Garage Spaces 2.0
Utilities Available Cable TV
Water Access N
Accessibility None
Total Parking Spaces 2
Garage Y
Building
Story Other
Sewer Public Sewer
Water Public
Architectural Style Traditional, Split Level
Level or Stories Other
Additional Building Above Grade
Structure Type Cathedral Ceilings
New Construction N
Schools
School District The School District Of Philadelphia
Others
Tax ID 214025700
Ownership Fee Simple
Read Less Info
Want to know what your home might be worth? Contact us for a FREE valuation!

Our team is ready to help you sell your home for the highest possible price ASAP

Bought with Scott F Gullaksen • Coldwell Banker Realty
Making real estate fast, fun and stress-free!






