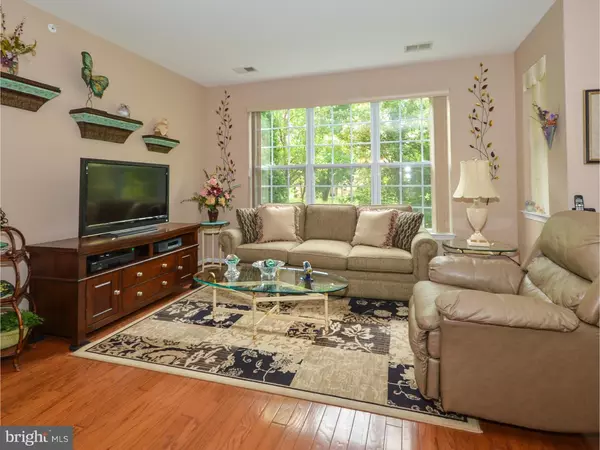$255,000
$259,900
1.9%For more information regarding the value of a property, please contact us for a free consultation.
2 Beds
2 Baths
1,426 SqFt
SOLD DATE : 10/23/2015
Key Details
Sold Price $255,000
Property Type Single Family Home
Sub Type Unit/Flat/Apartment
Listing Status Sold
Purchase Type For Sale
Square Footage 1,426 sqft
Price per Sqft $178
Subdivision Heritage Cr Ests
MLS Listing ID 1002682294
Sold Date 10/23/15
Style Traditional
Bedrooms 2
Full Baths 2
HOA Fees $439/mo
HOA Y/N N
Abv Grd Liv Area 1,426
Originating Board TREND
Year Built 2003
Annual Tax Amount $4,038
Tax Year 2015
Property Description
Enjoy the Carefree Life Style You Deserve at Heritage Creek, an Active Adult Community. This Fabulous First Floor Unit With DEEDED GARAGE #G4504 Features Hardwood Floors in the Foyer, Living Rm, Dining Rm, Kitchen, Den & Hallways. A Cook's Delight in the Eat-In Kitchen Including 42" Cabinets with Crown Molding, New Granite Countertops, Recessed Lighting & Sliders to Patio. The Dining Rm is Adjacent to the Living Rm & Can Easily Handle Large Family Dinners. The Foyer Offers Entry to the Guest Bedroom & Bath, with Granite Counter. The Master Suite is Equipped with a Full Bath with Double Vanities Featuring New Granite Counters, Whirlpool Tub & Stall Shower. The Walk-in Closet has Brand New Closet Organizers. Windows Abound Throughout this Sun Filled Layout w/newer Hunter-Douglas window treatments and new wall to wall carpets the home offers an Impressive Flowing Floor Plan. The owners have just painted the entire unit. The Monthly Fee Includes Water & Sewer Plus Use of the 16,000 square foot "Marq" Clubhouse With Indoor & Outdoor Pools, Tennis & Bocce Courts, 2 Fitness Centers, Ballroom & Game Rm, All Within Walking Distance.
Location
State PA
County Bucks
Area Warwick Twp (10151)
Zoning RA
Rooms
Other Rooms Living Room, Dining Room, Primary Bedroom, Kitchen, Bedroom 1, Other
Interior
Interior Features Primary Bath(s), Ceiling Fan(s), Elevator, Stall Shower, Dining Area
Hot Water Natural Gas
Heating Gas, Forced Air
Cooling Central A/C
Flooring Wood, Fully Carpeted, Tile/Brick
Equipment Oven - Self Cleaning, Dishwasher, Disposal, Built-In Microwave
Fireplace N
Window Features Energy Efficient
Appliance Oven - Self Cleaning, Dishwasher, Disposal, Built-In Microwave
Heat Source Natural Gas
Laundry Main Floor
Exterior
Exterior Feature Porch(es)
Garage Spaces 2.0
Utilities Available Cable TV
Amenities Available Swimming Pool, Tennis Courts, Club House
Water Access N
Roof Type Pitched
Accessibility None
Porch Porch(es)
Attached Garage 1
Total Parking Spaces 2
Garage Y
Building
Story 1
Foundation Concrete Perimeter
Sewer Public Sewer
Water Public
Architectural Style Traditional
Level or Stories 1
Additional Building Above Grade
Structure Type 9'+ Ceilings
New Construction N
Schools
School District Central Bucks
Others
Pets Allowed Y
HOA Fee Include Pool(s),Common Area Maintenance,Ext Bldg Maint,Lawn Maintenance,Snow Removal,Trash,Water,Sewer,Parking Fee,Insurance,Health Club,Management,Alarm System
Senior Community Yes
Tax ID 51-032-1734103
Ownership Condominium
Security Features Security System
Acceptable Financing Conventional, FHA 203(b)
Listing Terms Conventional, FHA 203(b)
Financing Conventional,FHA 203(b)
Pets Allowed Case by Case Basis
Read Less Info
Want to know what your home might be worth? Contact us for a FREE valuation!

Our team is ready to help you sell your home for the highest possible price ASAP

Bought with Jay E Epstein • Keller Williams Real Estate - Newtown

Making real estate fast, fun and stress-free!






