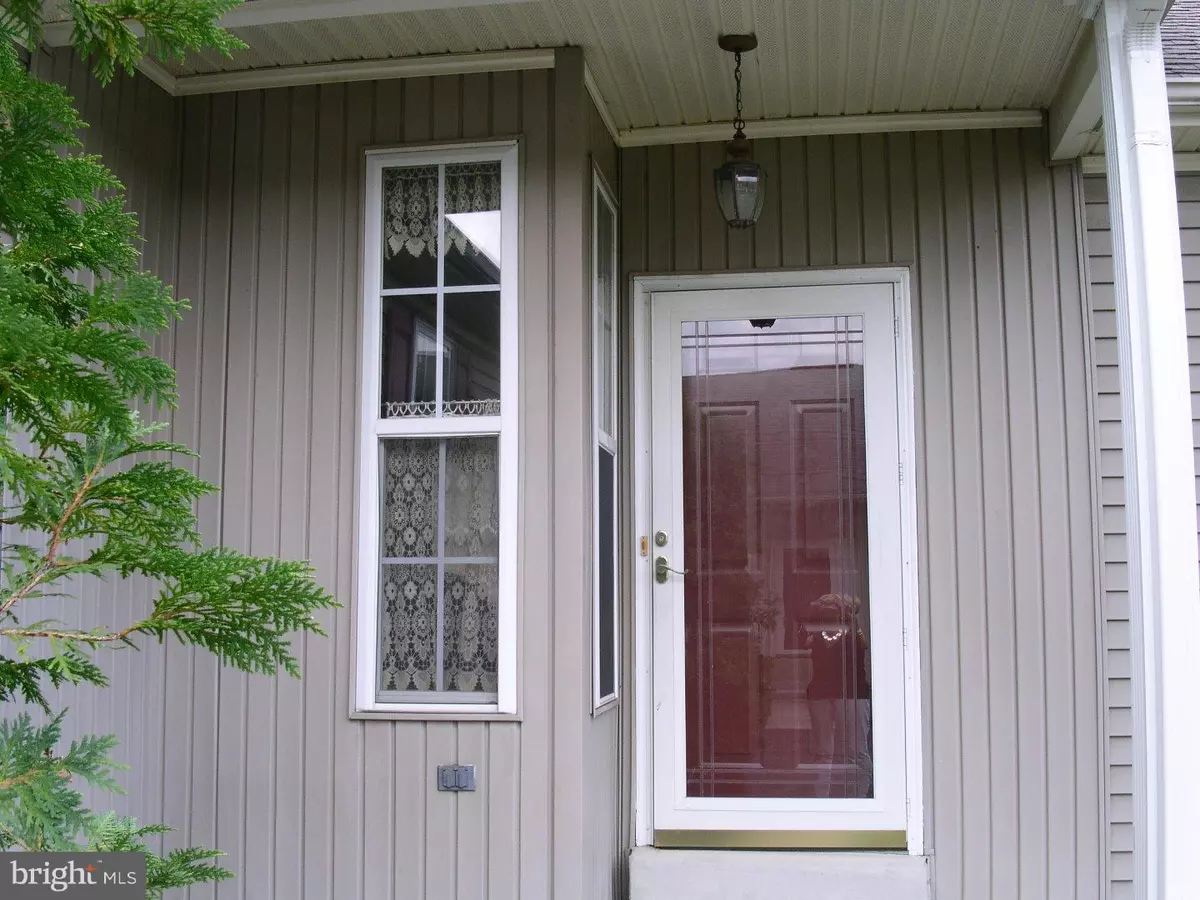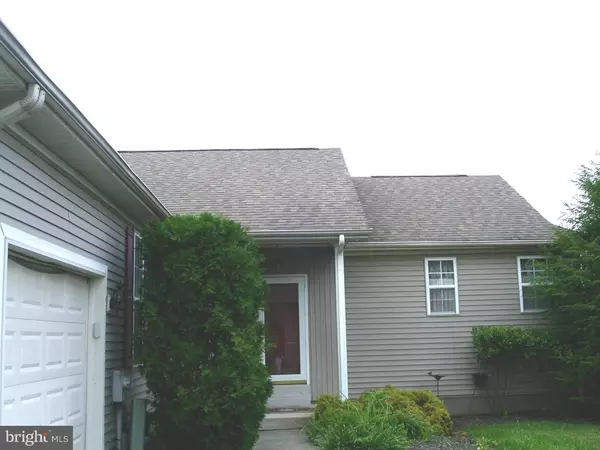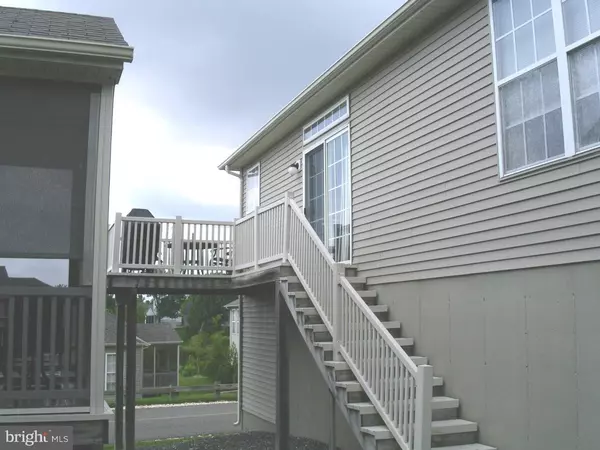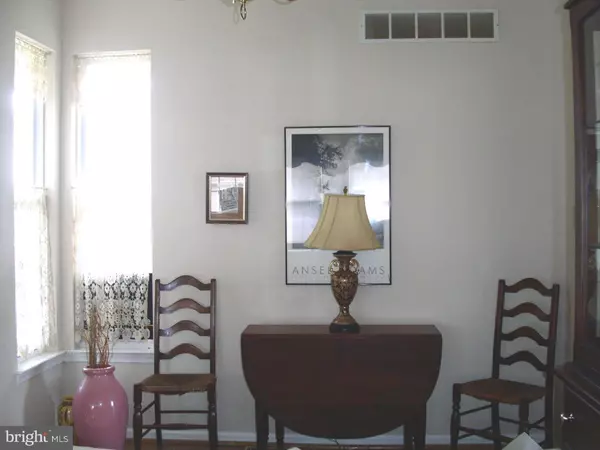$250,000
$250,000
For more information regarding the value of a property, please contact us for a free consultation.
2 Beds
2 Baths
1,556 SqFt
SOLD DATE : 10/23/2015
Key Details
Sold Price $250,000
Property Type Townhouse
Sub Type Interior Row/Townhouse
Listing Status Sold
Purchase Type For Sale
Square Footage 1,556 sqft
Price per Sqft $160
Subdivision Fox Hill Farm
MLS Listing ID 1002666070
Sold Date 10/23/15
Style Carriage House
Bedrooms 2
Full Baths 2
HOA Fees $315/mo
HOA Y/N Y
Abv Grd Liv Area 1,556
Originating Board TREND
Year Built 1998
Annual Tax Amount $5,975
Tax Year 2015
Lot Size 2,004 Sqft
Acres 0.05
Lot Dimensions 091-000
Property Description
Welcome to Fox Hill Farm & a relaxing lifestyle that you have been waiting for.Well maintained End Unit,Susquehanna Model that features hardwood floors in foyer, living rm.,dining rm.& kitchen. Eat in kitchen with sliders to Trex deck & steps to exit the deck. Kitchen has oak cabinets & large pantry. Stove & dishwasher have been replaced since owner has occupied. The Master bedroom features a walk-in closet & Master bathroom & two oak vanities, soaking tub & double shower. Laundry rm gives access to 1 car garage . Full basement with 2 large windows is ready for completion. Club house features indoor & outdoor pool, fitness center with sauna & walking trails. Many social events & parties.
Location
State PA
County Delaware
Area Concord Twp (10413)
Zoning RES
Rooms
Other Rooms Living Room, Dining Room, Primary Bedroom, Kitchen, Family Room, Bedroom 1
Basement Partial
Interior
Interior Features Primary Bath(s), Kitchen - Eat-In
Hot Water Natural Gas
Heating Gas, Forced Air
Cooling Central A/C
Flooring Wood, Fully Carpeted, Vinyl
Fireplace N
Heat Source Natural Gas
Laundry Main Floor
Exterior
Exterior Feature Deck(s)
Garage Spaces 3.0
Pool In Ground
Water Access N
Accessibility None
Porch Deck(s)
Total Parking Spaces 3
Garage N
Building
Story 1
Sewer Public Sewer
Water Public
Architectural Style Carriage House
Level or Stories 1
Additional Building Above Grade
New Construction N
Schools
School District Garnet Valley
Others
Pets Allowed Y
Tax ID 13-00-00832-06
Ownership Fee Simple
Pets Allowed Case by Case Basis
Read Less Info
Want to know what your home might be worth? Contact us for a FREE valuation!

Our team is ready to help you sell your home for the highest possible price ASAP

Bought with Susan C Mangigian • RE/MAX Preferred - West Chester
Making real estate fast, fun and stress-free!






