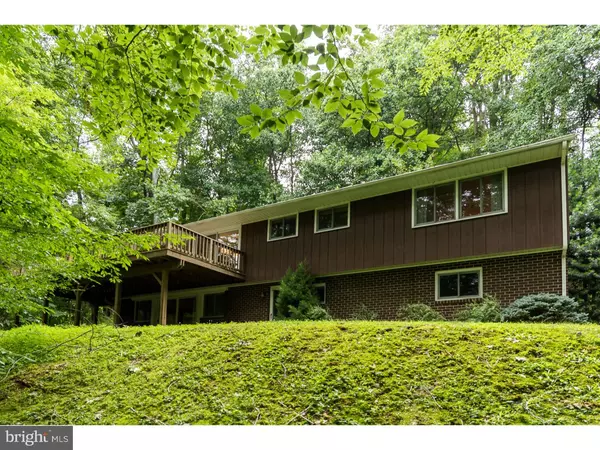$385,000
$399,000
3.5%For more information regarding the value of a property, please contact us for a free consultation.
4 Beds
3 Baths
2,613 SqFt
SOLD DATE : 11/19/2015
Key Details
Sold Price $385,000
Property Type Single Family Home
Sub Type Detached
Listing Status Sold
Purchase Type For Sale
Square Footage 2,613 sqft
Price per Sqft $147
Subdivision Fox Valley
MLS Listing ID 1002648500
Sold Date 11/19/15
Style Traditional,Raised Ranch/Rambler
Bedrooms 4
Full Baths 2
Half Baths 1
HOA Y/N N
Abv Grd Liv Area 2,613
Originating Board TREND
Year Built 1972
Annual Tax Amount $7,048
Tax Year 2015
Lot Size 0.981 Acres
Acres 0.98
Lot Dimensions 102X258
Property Description
Looking for a home that is a little different with lots of character? Besides the serene, tranquil setting this mint condition 4 Bedroom, 2.5 Bath Hillside Ranch is situated in the heart of the acclaimed Garnet Valley School District. Take comfort in knowing you have public water, sewer and natural gas. Entry Foyer, Living Room with pretty windows and full wall brick fireplace, Dining Room with new sliding glass doors leading to a really cool Deck ideal for summer barbecues or q great place to enjoy your morning coffee. The Kitchen is in excellent condition and has a wonderful Breakfast Area. Master Suite with nicely sized closets and neat as a pin Master Bath. 3 additional Bedrooms and ceramic tile Hall Bath. The lower level has a finished Family Room with fireplace and bar area, ideal for family movie night or watching the big game. There is also a small room for crafts or an Office. Situated within sought after Fox Valley on a pretty lot in excellent move-in condition!
Location
State PA
County Delaware
Area Concord Twp (10413)
Zoning RESID
Rooms
Other Rooms Living Room, Dining Room, Primary Bedroom, Bedroom 2, Bedroom 3, Kitchen, Family Room, Bedroom 1, Laundry, Other, Attic
Basement Full, Fully Finished
Interior
Interior Features Primary Bath(s), Dining Area
Hot Water Natural Gas
Heating Gas, Forced Air
Cooling Central A/C
Flooring Wood, Fully Carpeted, Tile/Brick
Fireplaces Number 2
Fireplaces Type Brick
Equipment Oven - Self Cleaning
Fireplace Y
Appliance Oven - Self Cleaning
Heat Source Natural Gas
Laundry Lower Floor
Exterior
Exterior Feature Deck(s)
Garage Spaces 5.0
Utilities Available Cable TV
Water Access N
Accessibility None
Porch Deck(s)
Attached Garage 2
Total Parking Spaces 5
Garage Y
Building
Lot Description Sloping, Trees/Wooded
Sewer Public Sewer
Water Public
Architectural Style Traditional, Raised Ranch/Rambler
Additional Building Above Grade
New Construction N
Schools
Middle Schools Garnet Valley
High Schools Garnet Valley
School District Garnet Valley
Others
Tax ID 13-00-00615-28
Ownership Fee Simple
Read Less Info
Want to know what your home might be worth? Contact us for a FREE valuation!

Our team is ready to help you sell your home for the highest possible price ASAP

Bought with Jonathan B. Barach • BHHS Fox & Roach-Center City Walnut
Making real estate fast, fun and stress-free!






