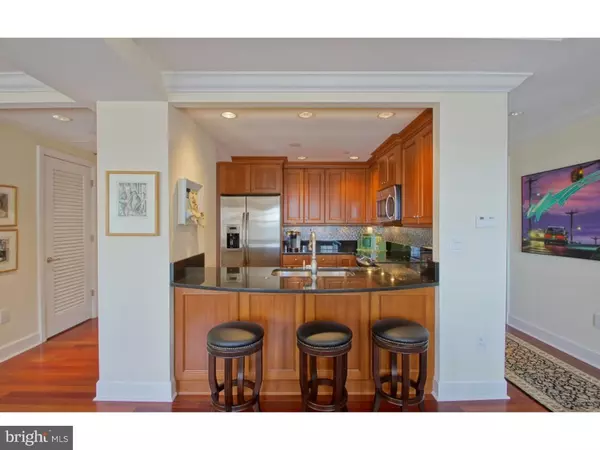$867,500
$925,000
6.2%For more information regarding the value of a property, please contact us for a free consultation.
2 Beds
3 Baths
1,614 SqFt
SOLD DATE : 09/11/2015
Key Details
Sold Price $867,500
Property Type Single Family Home
Sub Type Unit/Flat/Apartment
Listing Status Sold
Purchase Type For Sale
Square Footage 1,614 sqft
Price per Sqft $537
Subdivision Rittenhouse Square
MLS Listing ID 1002649946
Sold Date 09/11/15
Style Contemporary
Bedrooms 2
Full Baths 3
HOA Fees $1,034/mo
HOA Y/N N
Abv Grd Liv Area 1,614
Originating Board TREND
Year Built 1928
Annual Tax Amount $2,475
Tax Year 2015
Property Description
Pristine, move in ready two bedroom plus den home in The Warwick Condominiums superbly located at 17th and Locust Streets, one block off of Rittenhouse Square. This ideal home features Brazilian Cherry hardwood floors in the entry, as well as in the sun splashed southern facing living room, dining room and open kitchen. The kitchen boasts black granite counters, stainless steel appliances,warm honey colored cabinetry and a mosaic,luminescent glass tiled backsplash. Enjoy a casual meal at your counter top large enough to seat three. Glass doors lead to the den/home office with custom built in desk and bookshelves. One one side of the living room is the second bedroom (used as a family room) with custom carpets and a marble bathroom with soaking tub and large ledge. For maximum privacy, the master bedroom is situated on the other side of the living room and also features custom carpet, a faux fireplace with a marble mantel, and a lovely marble bathroom with double sinks and large stall shower. There are three fully outfitted, large, walk in closets in this perfect home, along with recessed lighting, coffered ceilings, custom light fixtures and washer/dryer. Enjoy the Raddison Blue/Warwick Hotel lifestyle at your leisure with the Prime Rib restaurant, The Coffee Bar and Tavern 17 located an elevator ride away. There is monthly garage parking on site as well, with an entrance directly into the lobby. There is currently a one year special assessment for exterior work to the building?see listing agent for details. Fireplace Excluded.
Location
State PA
County Philadelphia
Area 19103 (19103)
Zoning CMX5
Rooms
Other Rooms Living Room, Primary Bedroom, Kitchen, Bedroom 1
Interior
Interior Features Breakfast Area
Hot Water Other
Heating Other
Cooling Central A/C
Fireplace N
Heat Source Other
Laundry Main Floor
Exterior
Water Access N
Accessibility None
Garage N
Building
Sewer Public Sewer
Water Public
Architectural Style Contemporary
Additional Building Above Grade
New Construction N
Schools
School District The School District Of Philadelphia
Others
Tax ID 888110674
Ownership Condominium
Read Less Info
Want to know what your home might be worth? Contact us for a FREE valuation!

Our team is ready to help you sell your home for the highest possible price ASAP

Bought with Marcy L Smith • The Condo Shop

Making real estate fast, fun and stress-free!






